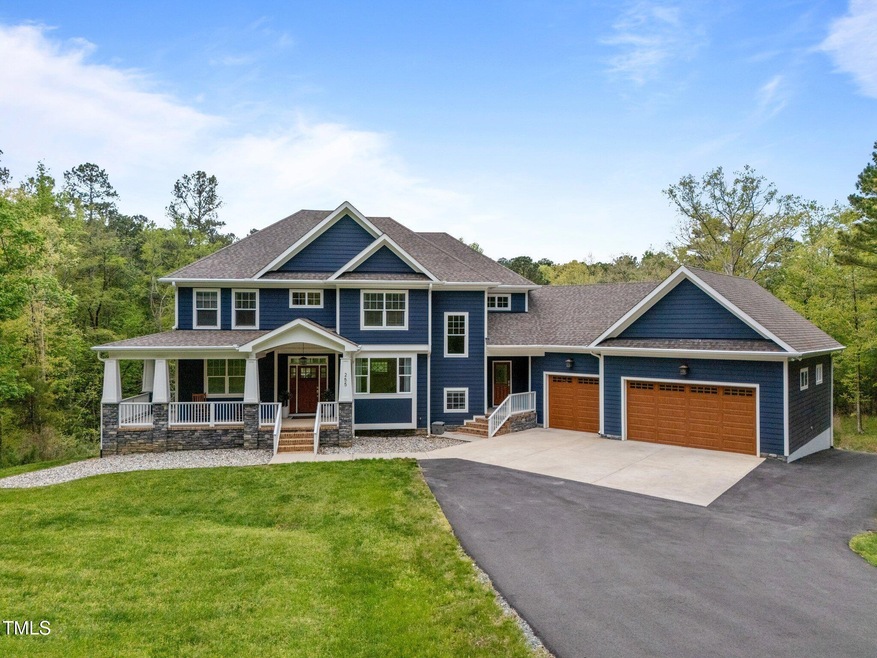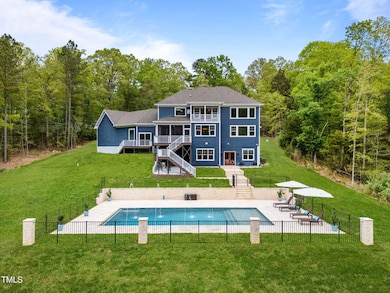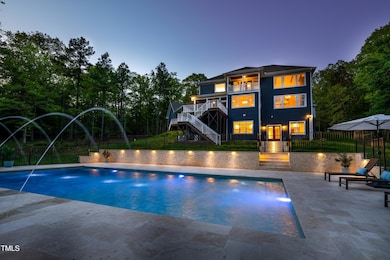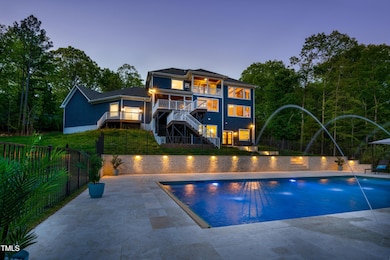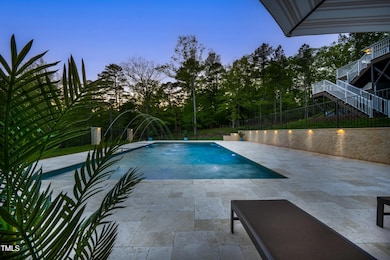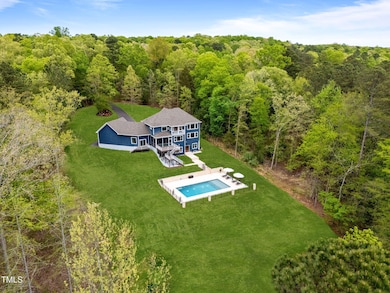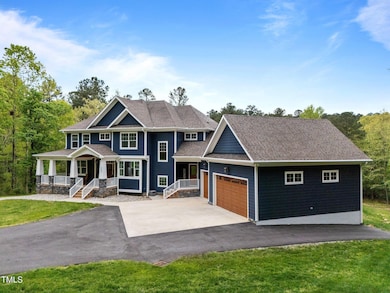
255 Seven Island Rd Pittsboro, NC 27312
Estimated payment $11,744/month
Highlights
- Gunite Pool
- Craftsman Architecture
- Deck
- Open Floorplan
- Fireplace in Primary Bedroom
- Recreation Room
About This Home
Live like you're on vacation in this amazing custom-built home on 8.23 acres that backs to protected land surrounding Jordan Lake. Nothing can be built behind you! You can walk to the Haw River from your backyard! Speaking about backyards this inground saltwater pool is gorgeous and ready for summer fun! This fantastic home boasts 4 bedrooms and 4 ½ baths, the owners suite has a walk out balcony overlooking the backyard with its own two-way fireplace and newly remodeled bathroom. Gourmet kitchen with Wolf cooktop, an oversized gallery fridge/freezer, double ovens, two sinks, and two dishwashers located in the oversized island.
Other recent upgrades include a newly completed resort style pool with a massive travertine patio, newly paved driveway, all home generator with 1,000 gallon buried propane tank, remodeled jack and jill bathroom, all new carpet throughout the home, new private office and two new trex decks. What a view from the two-story great room, breakfast nook and new screened porch with complete privacy in your backyard. A must see walk-out finished basement with a kitchen, large rec room, full bath and flex room perfect for multigenerational living. An oversized 3 car garage...this home truly does have it all.
Home Details
Home Type
- Single Family
Est. Annual Taxes
- $5,963
Year Built
- Built in 2017
Lot Details
- 8.23 Acre Lot
- Property fronts a private road
- Partially Fenced Property
- Landscaped
- Partially Wooded Lot
- Private Yard
HOA Fees
- $84 Monthly HOA Fees
Parking
- 3 Car Attached Garage
- Front Facing Garage
- Garage Door Opener
- 2 Open Parking Spaces
Home Design
- Craftsman Architecture
- Concrete Foundation
- Slab Foundation
- Spray Foam Insulation
- Shingle Roof
Interior Spaces
- 3-Story Property
- Open Floorplan
- Bookcases
- Crown Molding
- Smooth Ceilings
- Cathedral Ceiling
- Ceiling Fan
- Gas Fireplace
- Entrance Foyer
- Great Room with Fireplace
- 2 Fireplaces
- Living Room
- Breakfast Room
- Dining Room
- Home Office
- Recreation Room
- Screened Porch
- Utility Room
- Laundry Room
- Home Gym
- Scuttle Attic Hole
Kitchen
- Double Oven
- Cooktop
- Dishwasher
- Kitchen Island
Flooring
- Wood
- Carpet
- Tile
Bedrooms and Bathrooms
- 4 Bedrooms
- Main Floor Bedroom
- Fireplace in Primary Bedroom
- Walk-In Closet
- Double Vanity
- Separate Shower in Primary Bathroom
- Soaking Tub
- Bathtub with Shower
- Walk-in Shower
Finished Basement
- Walk-Out Basement
- Basement Fills Entire Space Under The House
- Exterior Basement Entry
- Natural lighting in basement
Home Security
- Carbon Monoxide Detectors
- Fire and Smoke Detector
Pool
- Gunite Pool
- Saltwater Pool
- Pool Cover
Outdoor Features
- Balcony
- Deck
- Patio
- Rain Gutters
Schools
- Pittsboro Elementary School
- Horton Middle School
- Seaforth High School
Utilities
- Central Air
- Heat Pump System
- Power Generator
- Well
- Tankless Water Heater
- Water Softener
- Septic Tank
- Septic System
- Cable TV Available
Community Details
- Windham HOA, Phone Number (919) 218-6478
- Windham Subdivision
Listing and Financial Details
- Assessor Parcel Number 85052
Map
Home Values in the Area
Average Home Value in this Area
Tax History
| Year | Tax Paid | Tax Assessment Tax Assessment Total Assessment is a certain percentage of the fair market value that is determined by local assessors to be the total taxable value of land and additions on the property. | Land | Improvement |
|---|---|---|---|---|
| 2024 | $6,100 | $699,047 | $252,875 | $446,172 |
| 2023 | $6,100 | $699,047 | $252,875 | $446,172 |
| 2022 | $5,599 | $699,047 | $252,875 | $446,172 |
| 2021 | $5,529 | $699,047 | $252,875 | $446,172 |
| 2020 | $6,099 | $767,925 | $203,698 | $564,227 |
| 2019 | $5,597 | $703,303 | $203,698 | $499,605 |
| 2018 | $5,267 | $703,303 | $203,698 | $499,605 |
| 2017 | $4,883 | $703,303 | $203,698 | $499,605 |
| 2016 | $1,830 | $248,352 | $248,352 | $0 |
| 2015 | $1,800 | $248,352 | $248,352 | $0 |
| 2014 | $1,763 | $248,352 | $248,352 | $0 |
| 2013 | -- | $248,352 | $248,352 | $0 |
Property History
| Date | Event | Price | Change | Sq Ft Price |
|---|---|---|---|---|
| 04/19/2025 04/19/25 | Pending | -- | -- | -- |
| 04/15/2025 04/15/25 | For Sale | $1,999,999 | +128.6% | $397 / Sq Ft |
| 12/14/2023 12/14/23 | Off Market | $875,000 | -- | -- |
| 05/24/2021 05/24/21 | Sold | $875,000 | +2.9% | $182 / Sq Ft |
| 04/09/2021 04/09/21 | Pending | -- | -- | -- |
| 04/09/2021 04/09/21 | For Sale | $850,000 | -- | $177 / Sq Ft |
Deed History
| Date | Type | Sale Price | Title Company |
|---|---|---|---|
| Warranty Deed | $875,000 | None Available | |
| Warranty Deed | $188,000 | Attorney | |
| Warranty Deed | $225,000 | None Available |
Mortgage History
| Date | Status | Loan Amount | Loan Type |
|---|---|---|---|
| Open | $500,000 | New Conventional | |
| Previous Owner | $458,000 | New Conventional | |
| Previous Owner | $536,000 | New Conventional | |
| Previous Owner | $622,800 | New Conventional | |
| Previous Owner | $622,800 | Construction | |
| Previous Owner | $202,500 | Unknown |
Similar Homes in Pittsboro, NC
Source: Doorify MLS
MLS Number: 10089492
APN: 85052
- 639 Hills of the Haw Rd
- 35 Big Bear Dr
- 336 Timberline Dr
- 82 Byrd Ln
- 548 Double Rd N
- 70 White Sound Way
- 64 White Sound Way
- 42 White Sound Way
- 1172 Lochwood #L Dr
- 303 Firefly Overlook
- 60 White Sound Way
- 140 Twin Rivers
- 127 Green Turtle Ln
- 18 White Sound Way
- 432 Firefly Overlook
- 65 Firefly Overlook
- 410 Firefly Overlook
- 316 Firefly Overlook
- 372 Firefly Overlook
- 151 Green Turtle Ln
