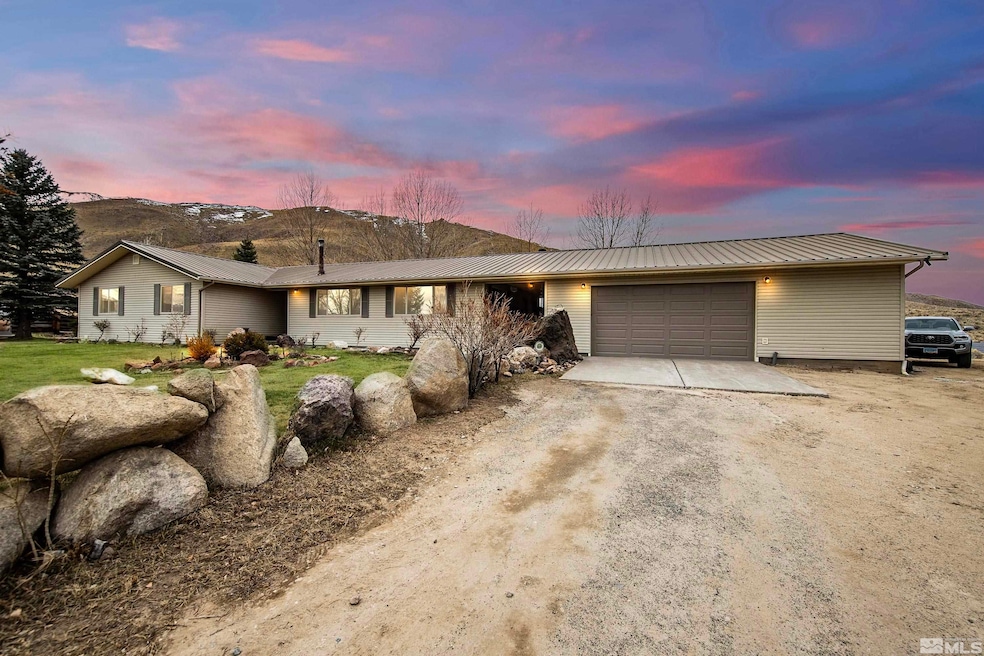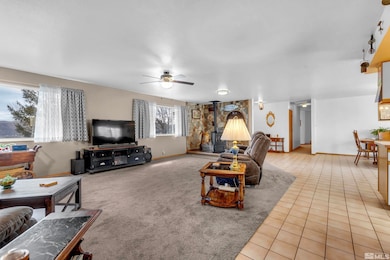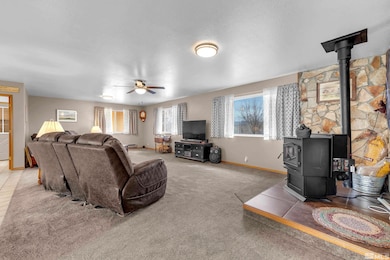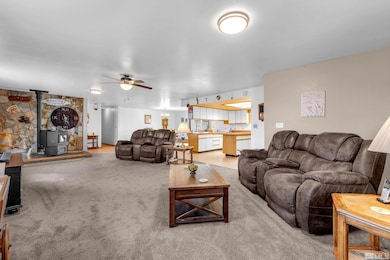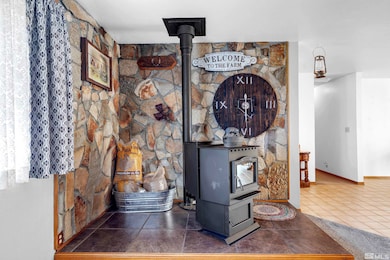
Estimated payment $5,111/month
Highlights
- Barn
- RV Garage
- 10.92 Acre Lot
- Horses Allowed On Property
- Solar Power System
- Mountain View
About This Home
Welcome to your dream retreat, where rural tranquility meets family-friendly living! This charming, ranch-style home, lovingly maintained by the original owner, is a gem nestled amidst mature trees and beautiful landscaping. With 4 bedrooms and 2.5 bathrooms, it offers ample space for a growing family to flourish and create lasting memories. As you step inside, you'll immediately notice the warmth of a well-cared-for home. The property features a metal roof and durable vinyl siding, ensuring peace of mind for years to come. Two water heaters cater to the family's needs without a hitch, while an oversized 2-car garage (seperated from the house by a convenient breezeway) presents an extraordinary addition — a reloading room and abundant storage for all your tools and toys. The front yard greets you with tasteful landscaping, leading you to a backyard sanctuary where a spacious patio awaits your summer barbecues and family gatherings. It doesn't stop there. The property features 2 large, fenced gardening areas perfect for your organic produce, a greenhouse for your horticultural pursuits, and not one, but two separate storage sheds. Further enhancing this property's appeal is the fully paid solar array, complete with a transferable warranty, slashing energy bills and reducing your carbon footprint. For the hobbyist or craftsman, a 40X32 insulated shop with a recreation room upstairs is a dream come true, complete with cabinets, shelving, and a workbench. Car enthusiasts can park 4 cars inside the shop and additional 2 in the oversized garage. Seated on an impressive 10.92 acres that backs to BLM land, your privacy and connection to nature are assured. This remarkable property is more than a house — it's the perfect canvas for your family's next chapter.
Home Details
Home Type
- Single Family
Est. Annual Taxes
- $2,293
Year Built
- Built in 1992
Lot Details
- 10.92 Acre Lot
- Property is Fully Fenced
- Drip System Landscaping
- Lot Sloped Down
- Front and Back Yard Sprinklers
- Property is zoned Ldr
HOA Fees
- $37 Monthly HOA Fees
Property Views
- Mountain
- Desert
- Valley
Home Design
- Pitched Roof
- Metal Roof
- Vinyl Siding
- Stick Built Home
Interior Spaces
- 2,630 Sq Ft Home
- 1-Story Property
- Ceiling Fan
- Double Pane Windows
- Vinyl Clad Windows
- Drapes & Rods
- Blinds
- Family Room with Fireplace
- Great Room
- Combination Kitchen and Dining Room
- Crawl Space
- Fire and Smoke Detector
Kitchen
- Breakfast Bar
- Electric Cooktop
- Built-In Microwave
- Kitchen Island
- Trash Compactor
Flooring
- Carpet
- Ceramic Tile
Bedrooms and Bathrooms
- 4 Bedrooms
- Dual Vanity Sinks in Primary Bathroom
- Jetted Tub in Primary Bathroom
- Separate Shower
Laundry
- Laundry Room
- Dryer
- Washer
Parking
- 6 Car Garage
- Garage Door Opener
- RV Garage
Outdoor Features
- Patio
- Separate Outdoor Workshop
- Outdoor Storage
Schools
- Desert Heights Elementary School
- Cold Springs Middle School
- North Valleys High School
Utilities
- Evaporated cooling system
- Pellet Stove burns compressed wood to generate heat
- Baseboard Heating
- Private Company Owned Well
- Electric Water Heater
- Septic System
- Internet Available
- Phone Available
Additional Features
- Solar Power System
- Barn
- Horses Allowed On Property
Listing and Financial Details
- Assessor Parcel Number 07816103
Community Details
Overview
- Property managed by Sage Management 702-848-3418
Amenities
- Clubhouse
Recreation
- Snow Removal
Map
Home Values in the Area
Average Home Value in this Area
Tax History
| Year | Tax Paid | Tax Assessment Tax Assessment Total Assessment is a certain percentage of the fair market value that is determined by local assessors to be the total taxable value of land and additions on the property. | Land | Improvement |
|---|---|---|---|---|
| 2025 | $2,293 | $118,699 | $28,000 | $90,699 |
| 2024 | $2,226 | $119,936 | $27,650 | $92,286 |
| 2023 | $2,226 | $109,461 | $21,700 | $87,761 |
| 2022 | $2,161 | $90,044 | $17,500 | $72,544 |
| 2021 | $2,098 | $88,918 | $15,750 | $73,168 |
| 2020 | $2,037 | $89,596 | $15,750 | $73,846 |
| 2019 | $1,978 | $88,580 | $15,750 | $72,830 |
| 2018 | $1,920 | $87,184 | $15,750 | $71,434 |
| 2017 | $1,864 | $87,606 | $15,750 | $71,856 |
| 2016 | $1,817 | $85,718 | $12,250 | $73,468 |
| 2015 | $1,813 | $86,312 | $12,250 | $74,062 |
| 2014 | $1,760 | $78,010 | $6,300 | $71,710 |
| 2013 | -- | $63,298 | $6,300 | $56,998 |
Property History
| Date | Event | Price | Change | Sq Ft Price |
|---|---|---|---|---|
| 03/06/2025 03/06/25 | For Sale | $875,000 | -- | $333 / Sq Ft |
Deed History
| Date | Type | Sale Price | Title Company |
|---|---|---|---|
| Interfamily Deed Transfer | -- | None Available |
Mortgage History
| Date | Status | Loan Amount | Loan Type |
|---|---|---|---|
| Closed | $45,000 | Stand Alone Second | |
| Closed | $375,000 | Fannie Mae Freddie Mac | |
| Closed | $293,050 | Balloon | |
| Closed | $207,900 | Unknown |
Similar Homes in the area
Source: Northern Nevada Regional MLS
MLS Number: 250002674
APN: 078-161-03
- 235 Shetland Cir
- 180 Shetland Cir
- 217 Shetland Cir
- 16100 N Red Rock Rd
- 275 Quarterhorse Cir Unit 202
- 550 Appaloosa Cir
- 150 Appaloosa Cir
- 14590 Rancho Dr
- 95 Arabian Way
- 160 Quarter Horse Cir
- 15200 Frontier Rd
- 22905 Fetlock Dr
- 305 Gymkhana Ln
- 105 Rodeo Dr
- 14485 N Red Rock Rd
- 500 Clydesdale Dr
- 14295 N Red Rock Rd
- 255 Clydesdale Dr
- 14265 N Red Rock Rd
- 27945 Percheron Dr
