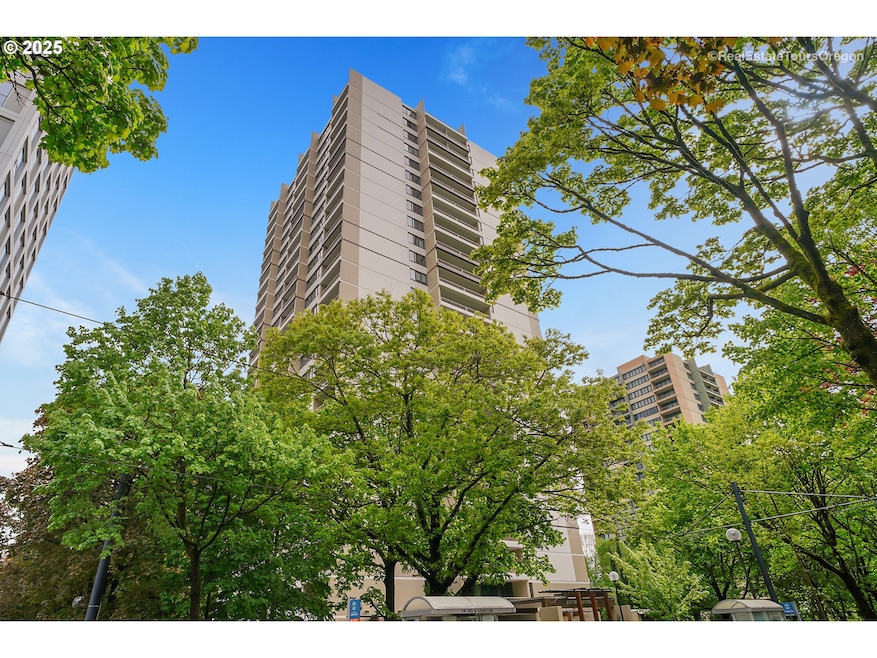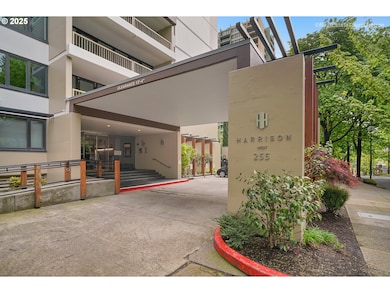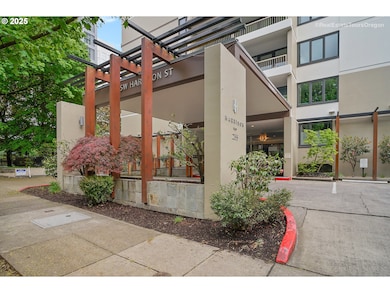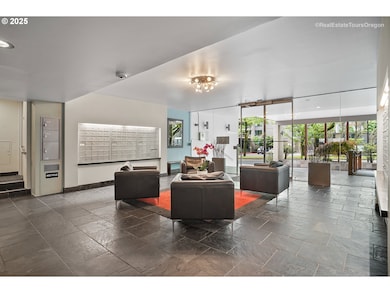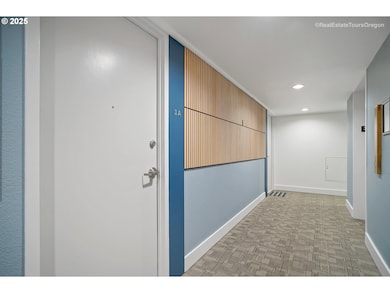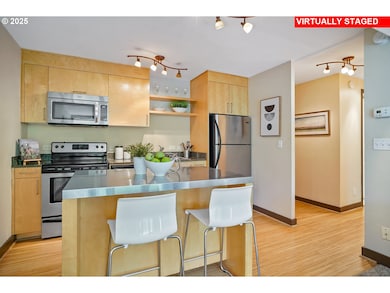Experience easy living at this Harrison condo in Portland. Upon entering the condo, you'll find a light and bright south-facing unit with floor-to-ceiling windows in both the bedroom and living room, providing beautiful views from every angle. The kitchen features an eat-at island or feel free to take your meals outside to the expansive south-facing balcony with refurbished deck flooring. The building offers exclusive access to a pool, hot tub, and sauna, allowing you to unwind and relax. The Harrison West tower is conveniently located near the Portland State campus, MAX (SW Lincoln) and streetcar (on SW Harrison) stations, providing swift access to the vibrant South Downtown Arts & Education District, the OHSU South Waterfront campus, the Tram, and the Tilikum Crossing Bridge. You can also enjoy strolls through nearby parks such as Keller Fountain Park, Pettygrove Park, and Lovejoy Fountain Park. All utilities except electricity and internet are included in the HOA fees. The building has seen numerous updates in the past 10 years, including the replacement of galvanized steel water pipes with modern ones and the addition of new interior paint, carpets, lighting, and laundry machines. The unit also has its own heating and cooling system. The Harrison West Building has no rental cap, but short-term rentals are not allowed by the HOA.

