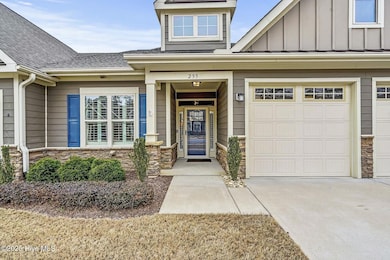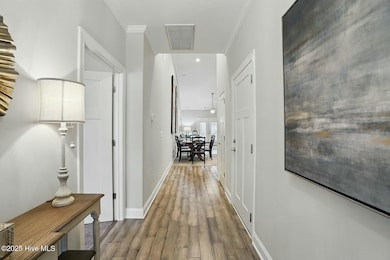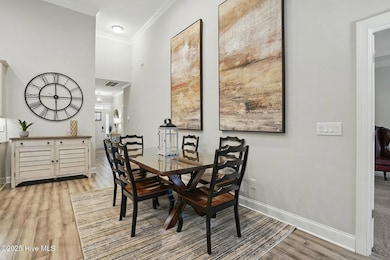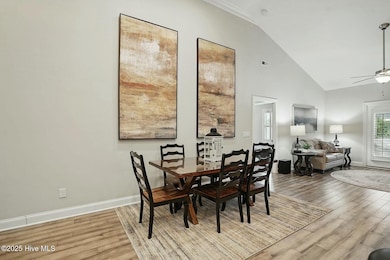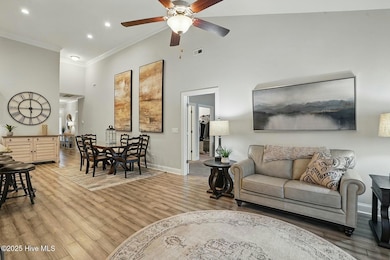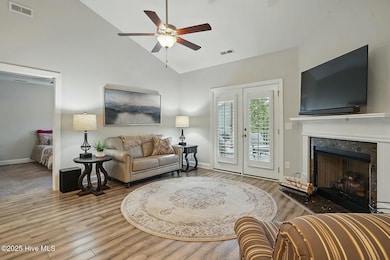
255 Thornwhistle Place Garner, NC 27529
Cleveland NeighborhoodEstimated payment $2,463/month
Highlights
- Clubhouse
- Vaulted Ceiling
- Porch
- Cleveland Middle School Rated A-
- Den
- Tray Ceiling
About This Home
Come see this fantastic ranch townhome in a 55+ neighborhood in the Cleveland community with very close access to shopping, restaurants, I-40 & the newly completed section of 540!! This Open-concept home features a large ample kitchen with granite countertops, gas stove, under-cabinet lighting, soft close drawers and backsplash, large dining area and family room with a gas-log fireplace that opens to a screened porch complete with shades to block the sun if desired. 2 Primary bedrooms each with their own en-suite and walk-in closets, plus a study or flex-room that can be a 3rd bedroom if desired. This home is complete with a whole-house built-in generator, 2 Car Garage, and Plantation Shutters. HOA Maintains Yard & Exterior. Amenities include the clubhouse & park areas.
Listing Agent
Jennifer Franklin-Rowe
EXP Realty LLC - C License #286173

Townhouse Details
Home Type
- Townhome
Est. Annual Taxes
- $2,408
Year Built
- Built in 2018
Lot Details
- 4,356 Sq Ft Lot
- Lot Dimensions are 41 x 109
- Property fronts a private road
HOA Fees
- $225 Monthly HOA Fees
Home Design
- Slab Foundation
- Wood Frame Construction
- Shingle Roof
- Stick Built Home
Interior Spaces
- 1,652 Sq Ft Home
- 1-Story Property
- Tray Ceiling
- Vaulted Ceiling
- Ceiling Fan
- Self Contained Fireplace Unit Or Insert
- Gas Log Fireplace
- Blinds
- Entrance Foyer
- Combination Dining and Living Room
- Den
Kitchen
- Gas Oven
- Built-In Microwave
- Ice Maker
- Dishwasher
- Kitchen Island
Flooring
- Carpet
- Tile
Bedrooms and Bathrooms
- 3 Bedrooms
- Walk-In Closet
- Walk-in Shower
Laundry
- Laundry Room
- Dryer
- Washer
Parking
- 2 Car Attached Garage
- Front Facing Garage
- Garage Door Opener
- Driveway
Accessible Home Design
- Accessible Bathroom
- Accessible Hallway
- Accessible Entrance
Eco-Friendly Details
- Energy-Efficient HVAC
Outdoor Features
- Screened Patio
- Porch
Schools
- West View Elementary School
- Cleveland Middle School
- West Johnston High School
Utilities
- Central Air
- Heating System Uses Natural Gas
- Power Generator
Listing and Financial Details
- Tax Lot 41
- Assessor Parcel Number 06e02068m
Community Details
Overview
- The Tapestry HOA, Phone Number (919) 787-9000
- Tapestry Subdivision
- Maintained Community
Recreation
- Park
Additional Features
- Clubhouse
- Resident Manager or Management On Site
Map
Home Values in the Area
Average Home Value in this Area
Tax History
| Year | Tax Paid | Tax Assessment Tax Assessment Total Assessment is a certain percentage of the fair market value that is determined by local assessors to be the total taxable value of land and additions on the property. | Land | Improvement |
|---|---|---|---|---|
| 2024 | $2,161 | $266,760 | $70,000 | $196,760 |
| 2023 | $2,087 | $266,760 | $70,000 | $196,760 |
| 2022 | $2,194 | $266,760 | $70,000 | $196,760 |
| 2021 | $2,194 | $266,760 | $70,000 | $196,760 |
| 2020 | $2,221 | $266,760 | $70,000 | $196,760 |
| 2019 | $2,158 | $259,180 | $70,000 | $189,180 |
| 2018 | $0 | $45,000 | $45,000 | $0 |
Property History
| Date | Event | Price | Change | Sq Ft Price |
|---|---|---|---|---|
| 04/12/2025 04/12/25 | Pending | -- | -- | -- |
| 03/20/2025 03/20/25 | For Sale | $365,000 | +6.9% | $221 / Sq Ft |
| 12/14/2023 12/14/23 | Off Market | $341,500 | -- | -- |
| 07/23/2021 07/23/21 | Sold | $341,500 | +3.0% | $203 / Sq Ft |
| 06/25/2021 06/25/21 | Pending | -- | -- | -- |
| 06/23/2021 06/23/21 | For Sale | $331,500 | -- | $197 / Sq Ft |
Deed History
| Date | Type | Sale Price | Title Company |
|---|---|---|---|
| Warranty Deed | $341,500 | None Available | |
| Warranty Deed | $249,000 | None Available | |
| Warranty Deed | $249,000 | None Available | |
| Warranty Deed | $260,000 | None Available |
Mortgage History
| Date | Status | Loan Amount | Loan Type |
|---|---|---|---|
| Open | $273,200 | New Conventional | |
| Previous Owner | $239,886 | VA |
Similar Homes in Garner, NC
Source: Hive MLS
MLS Number: 100495445
APN: 06E02068M
- 116 Telluride Trail
- 153 Telluride Trail
- 74 Powderhorn Point
- 103 Thornwhistle Place
- 74 Revelstoke Dr
- 80 Thornwhistle Place
- 95 Shady Creek Trail
- 2195 Southfort Dr
- 705 Glen Rd Unit 108
- 150 Sherrill Place Ln
- 36 Labradoodle Ct
- 138 Horizon Trail
- 42 Miry Branch Ct
- 16 Knob Creek Way
- 45 Davelyn Ct
- 116 Polaris Ave
- 19 Beacon Way
- 21 Tracker Ct
- 82 Mariners Point Way
- 412 Airedale Trail

