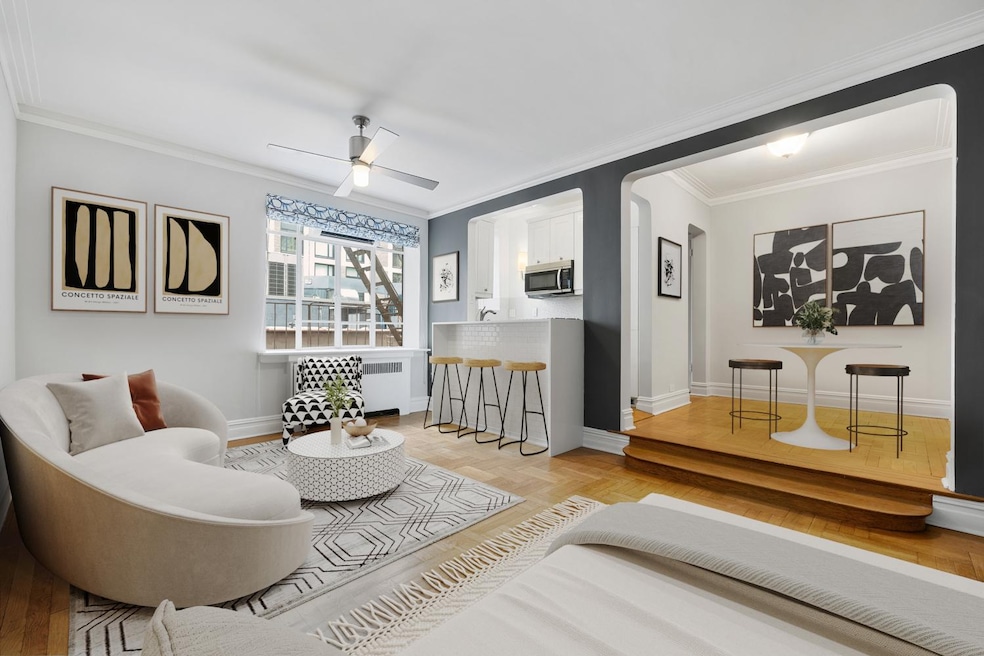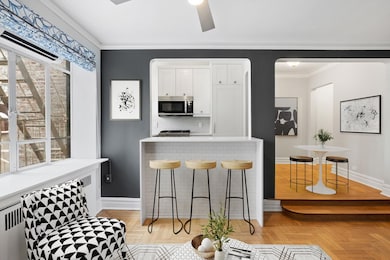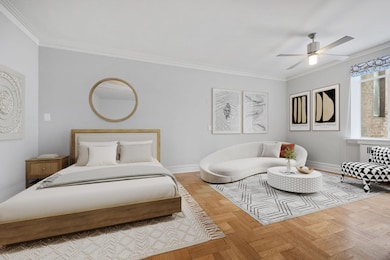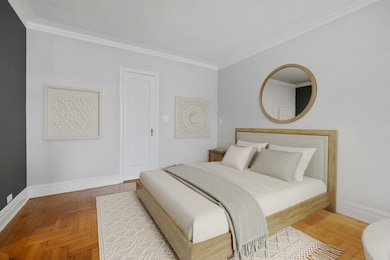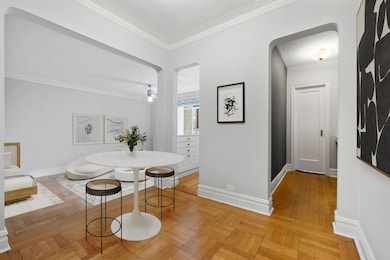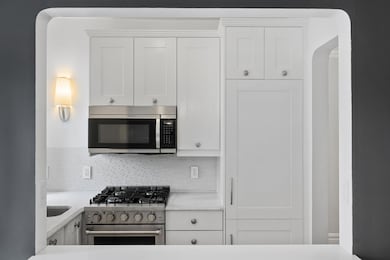
Chelsea Garden 255 W 23rd St Unit 3-AW New York, NY 10011
Chelsea NeighborhoodEstimated payment $5,060/month
Highlights
- Courtyard
- 2-minute walk to 23 Street (A,C,E Line)
- High-Rise Condominium
- P.S. 11 Sarah J. Garnet School Rated A
- West Facing Home
- 3-minute walk to Penn South Playground
About This Home
You can't help falling in love with this beautifully-renovated prewar studio that seamlessly blends classic design with modern sophistication. Situated in one of Chelsea's most iconic Art Deco cooperatives, this extremely quiet, spacious home offers a rare combination of scale, elegance, and functionality.
A gracious entry foyer leads into the sunken living area, where oversized casement windows flood the space with natural light. The recently refinished parquet oak floors, pristine plaster moldings, and classic picture rails showcase the craftsmanship of the 1930s. The windowed kitchen has been thoughtfully expanded and updated to include a dishwasher, paneled built-in refrigerator, and generous storage. A charming arched pass-through to the living area was added, featuring a large counter perfect for both dining and entertaining. Sleek white cabinetry, marble countertops, and stainless steel appliances complete the home's refined aesthetic.
The windowed bathroom features classic New York City-style white subway tiles with black accents and a delightful moss green tile floor, creating a timeless, chic look. The original enameled cast-iron bathtub has been beautifully reglazed, preserving its vintage charm. The sink and fixtures hark back to the originals, offering both nostalgia and modern comfort. Modern amenities also include a remote-controlled split-system air conditioning unit and a ceiling fan for year-round comfort.
Storage is exceptional, with three large closets customized with Elfa shelving and rods, offering organized space for all your needs. A separate home office or dressing area includes a custom built-in desk and drawers, maximizing the functionality of the layout.
Chelsea Gardens is a pet-friendly, full-service cooperative renowned for its timeless architecture and lush interior courtyard, available for residents to enjoy. Amenities include a 24-hour doorman, live-in superintendent, bicycle room, central laundry, and private storage cages (available via waitlist). Flexible financing, co-purchasing, gifting, and subletting are permitted with board approval.
Ideally located on West 23rd Street in the heart of Chelsea, this residence offers immediate access to world-class galleries, cultural institutions, renowned dining, vibrant nightlife, and major subway lines, placing all of New York City within easy reach.
Furnished images are virtually staged.
Property Details
Home Type
- Co-Op
Year Built
- Built in 1939
HOA Fees
- $1,276 Monthly HOA Fees
Additional Features
- 1 Full Bathroom
- West Facing Home
- Ductless Heating Or Cooling System
Listing and Financial Details
- Legal Lot and Block 0012 / 00773
Community Details
Overview
- High-Rise Condominium
- Chelsea Gardens Condos
- Chelsea Subdivision
- 6-Story Property
Amenities
- Courtyard
Map
About Chelsea Garden
Home Values in the Area
Average Home Value in this Area
Property History
| Date | Event | Price | Change | Sq Ft Price |
|---|---|---|---|---|
| 04/12/2025 04/12/25 | For Sale | $575,000 | 0.0% | -- |
| 04/20/2022 04/20/22 | Off Market | $3,200 | -- | -- |
| 10/12/2021 10/12/21 | Rented | $3,200 | 0.0% | -- |
| 09/14/2021 09/14/21 | For Rent | $3,200 | -99.3% | -- |
| 09/14/2021 09/14/21 | Rented | -- | -- | -- |
| 10/21/2019 10/21/19 | Sold | $464,000 | 0.0% | $928 / Sq Ft |
| 08/20/2019 08/20/19 | Pending | -- | -- | -- |
| 03/28/2019 03/28/19 | For Sale | $464,000 | -- | $928 / Sq Ft |
Similar Homes in New York, NY
Source: Real Estate Board of New York (REBNY)
MLS Number: RLS20016132
- 240 W 23rd St
- 240 W 23rd St Unit PHC
- 240 W 23rd St Unit 5A
- 244 W 23rd St Unit 3D
- 261 W 22nd St Unit 20
- 261 W 22nd St Unit 10
- 255 W 23rd St Unit 3-AW
- 255 W 23rd St Unit 5GW
- 255 W 23rd St Unit 2GE
- 255 W 23rd St Unit 3DW
- 217 W 22nd St
- 260 W 22nd St Unit 2
- 250 W 24th St Unit 2-DW
- 250 W 24th St Unit 6/5CE
- 250 W 24th St Unit 5-6CE
- 250 W 24th St Unit 6AW
- 250 W 24th St Unit 6 GE
- 231 W 21st St Unit 2F
- 231 W 21st St Unit 2D
- 300 W 23rd St Unit 7A
