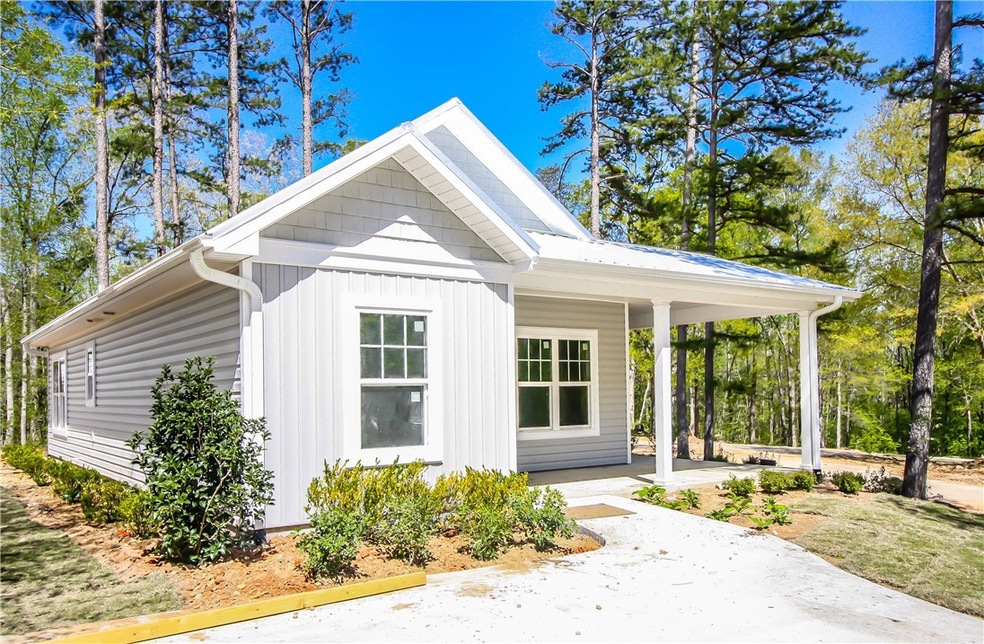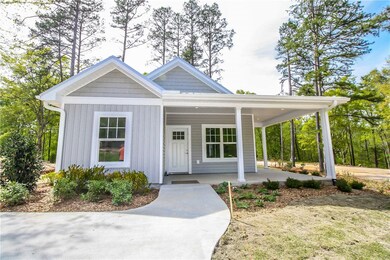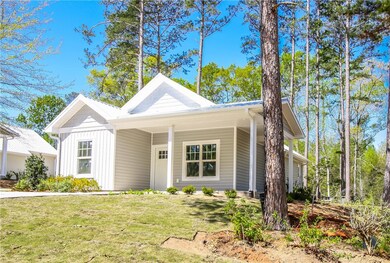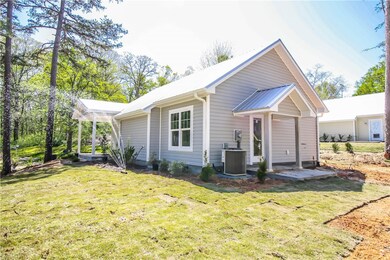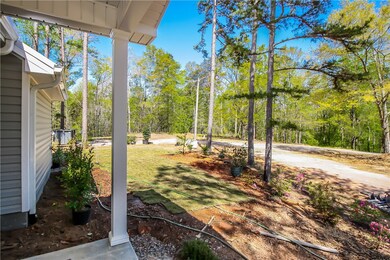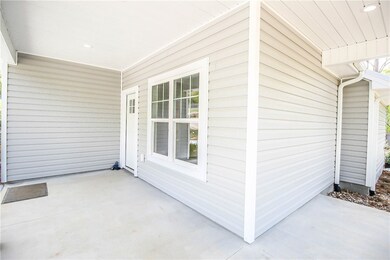255 W Woodland Dr Walhalla, SC 29691
Highlights
- Craftsman Architecture
- Corner Lot
- Breakfast Room
- Walhalla Middle School Rated A-
- High Ceiling
- Front Porch
About This Home
As of February 2024VIEW VIRTUAL TOUR LINK!....Upon arrival to Parkview Village, you will notice a family friendly neighborhood and welcoming curb appeal leading to your home. Currently under construction, this home will soon feature a welcoming living area, impressive kitchen with abundant countertop and cabinet space, large island for entertaining and dining area in the main living space. The open layout design has an abundance of natural light adding to the home’s spacious feel. Your split bedroom layout ensures privacy when retreating to your master suite with luxurious bathroom and large walk-in closet. An additional bedroom and full bathroom complete the home’s floor plan. While entertaining guests, grill on the patio located just off the dining area. Once outside, easily enjoy the park setting just steps away from your home including The town of Walhalla's community pool, tennis, soccer, basketball, volleyball courts, playground and picnic space for the kids. At Parkview Village, you can enjoy the energy efficiency and low maintenance of new construction living and have time for a wide variety of activities the area has to offer including; hiking, mountain biking, numerous waterfalls, Stumphouse Tunnel, the Chattooga River, the Blue Ridge Mountains, Clemson University, and more. Conveniently located within walking distance to town, schools, produce stand and gas station. Whether entertaining guests on the patio or waving has a neighbor strolls by, you will soon feel at home at Parkview Village. www.parkviewvillagesc.com
Home Details
Home Type
- Single Family
Est. Annual Taxes
- $1,171
Year Built
- Built in 2018
Lot Details
- Corner Lot
- Sloped Lot
- Landscaped with Trees
HOA Fees
- $25 Monthly HOA Fees
Parking
- Driveway
Home Design
- Craftsman Architecture
- Slab Foundation
- Metal Roof
- Vinyl Siding
Interior Spaces
- 1,000 Sq Ft Home
- 1-Story Property
- High Ceiling
- Vinyl Clad Windows
- Insulated Windows
- Tilt-In Windows
- Living Room
- Laundry Room
Kitchen
- Breakfast Room
- Dishwasher
- Laminate Countertops
Flooring
- Laminate
- Ceramic Tile
Bedrooms and Bathrooms
- 2 Bedrooms
- Primary bedroom located on second floor
- Walk-In Closet
- Bathroom on Main Level
- 2 Full Bathrooms
- Shower Only
- Walk-in Shower
Outdoor Features
- Patio
- Front Porch
Schools
- James M Brown Elementary School
- Walhalla Middle School
- Walhalla High School
Utilities
- Cooling Available
- Heat Pump System
Additional Features
- Low Threshold Shower
- City Lot
Community Details
- Built by Seasons
- Parkview Village Subdivision
Listing and Financial Details
- Assessor Parcel Number 500-10-01-001 P/O
Map
Home Values in the Area
Average Home Value in this Area
Property History
| Date | Event | Price | Change | Sq Ft Price |
|---|---|---|---|---|
| 02/26/2024 02/26/24 | Sold | $210,000 | -2.3% | $300 / Sq Ft |
| 01/27/2024 01/27/24 | Price Changed | $215,000 | -2.3% | $307 / Sq Ft |
| 01/16/2024 01/16/24 | For Sale | $220,000 | +51.7% | $314 / Sq Ft |
| 06/27/2019 06/27/19 | Sold | $145,000 | +8.2% | $145 / Sq Ft |
| 05/28/2019 05/28/19 | Pending | -- | -- | -- |
| 09/28/2018 09/28/18 | For Sale | $134,000 | -- | $134 / Sq Ft |
Tax History
| Year | Tax Paid | Tax Assessment Tax Assessment Total Assessment is a certain percentage of the fair market value that is determined by local assessors to be the total taxable value of land and additions on the property. | Land | Improvement |
|---|---|---|---|---|
| 2024 | $1,171 | $6,126 | $324 | $5,802 |
| 2023 | $1,149 | $6,126 | $324 | $5,802 |
| 2022 | $1,149 | $6,126 | $324 | $5,802 |
| 2021 | -- | $5,808 | $324 | $5,484 |
| 2020 | -- | $0 | $0 | $0 |
Mortgage History
| Date | Status | Loan Amount | Loan Type |
|---|---|---|---|
| Open | $157,500 | New Conventional | |
| Previous Owner | $615,400 | New Conventional | |
| Previous Owner | $5,060 | FHA |
Deed History
| Date | Type | Sale Price | Title Company |
|---|---|---|---|
| Deed | $210,000 | None Listed On Document | |
| Deed | $160,000 | None Listed On Document |
Source: Western Upstate Multiple Listing Service
MLS Number: 20208746
APN: 500-10-01-023
- 354 E Woodland Dr
- 804 W North Broad St
- 102 S Poplar St
- 303 Shadybrook Dr
- 108 W Mauldin St
- 108 Vanilla Ln
- 545 Knollington Dr
- 54 Abbott Ln
- 205 W Park Dr
- Tract B Bobolink Dr
- 24 Joy Cir
- 30 Joy Cir
- 606 N Catherine St
- 103 Woodrow St
- 323 Rd
- 102 Hillcrest Ct
- 434 Den Ridge Dr
- 205 Harrison Ave
- 00 Kenneth St
- 100 Davis Hill Rd
