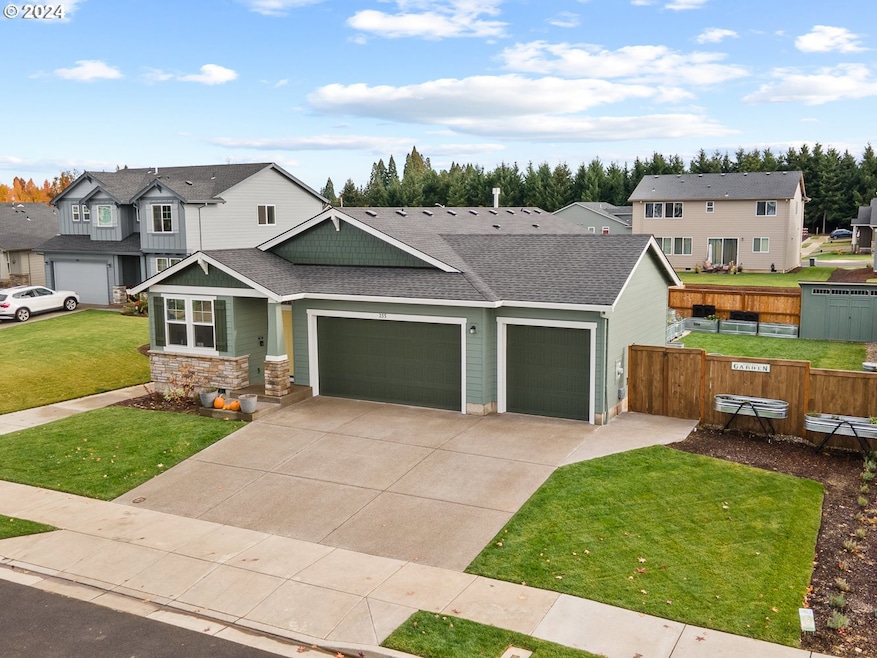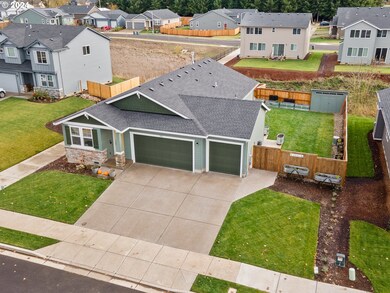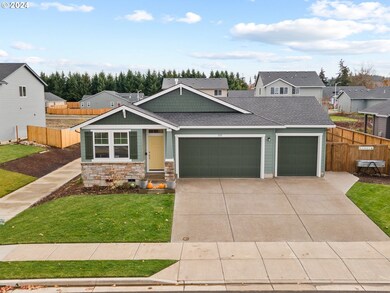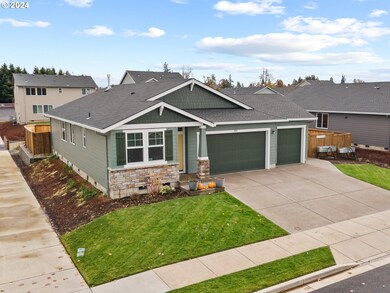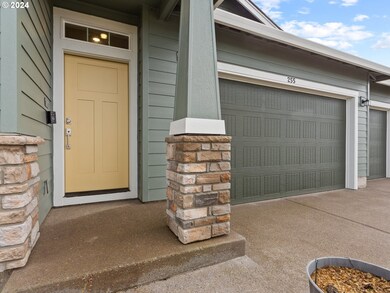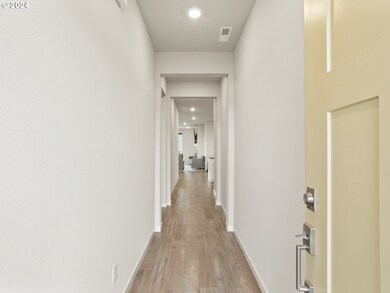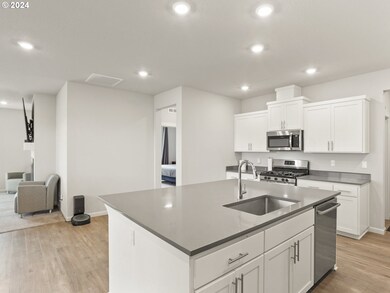
$525,000
- 3 Beds
- 2 Baths
- 1,848 Sq Ft
- 870 Cypress St
- Mount Angel, OR
Open to back up showings and offers. 1-level beauty in Mt. Angel! Set on an impressively large 10,890 sq. ft. corner lot, this 2008-built stunner radiates style and comfort with 1,848 sq. ft. of living space, offering 3 bedrooms, 2 bathrooms, and a versatile den—ideal for your home office/4th bedroom.
Aimee Davis FIREFLY REAL ESTATE
