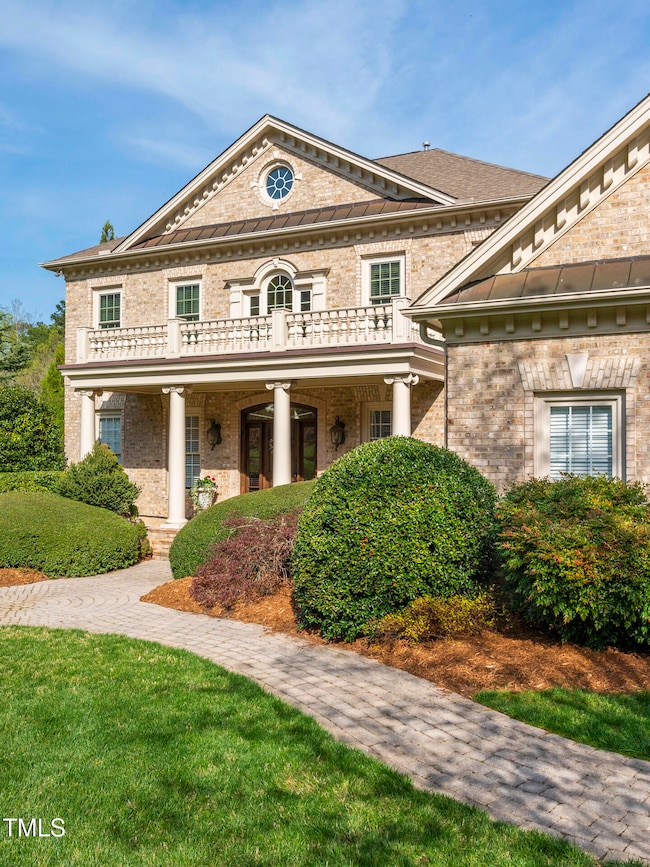
2550 Bittersweet Dr Durham, NC 27705
Croasdaile NeighborhoodEstimated payment $9,051/month
Highlights
- Built-In Refrigerator
- Transitional Architecture
- Main Floor Primary Bedroom
- Family Room with Fireplace
- Wood Flooring
- High Ceiling
About This Home
Welcome to 2550 Bittersweet Drive, a stunning custom-built home located in one of Durham's most desirable neighborhoods. This expansive residence offers over 5,200 square feet of beautifully designed living space ideal for both comfortable family living and elegant entertaining. Built in 2003, the home combines timeless craftsmanship with thoughtful modern updates. From the moment you enter, you'll be greeted by a grand two-story foyer, gleaming hardwood floors, and abundant natural light. The spacious kitchen is a chef's dream, complete with granite countertops, stainless steel appliances, and a generous island that opens into a cozy family room with a fireplace. The primary suite offers a luxurious retreat with a graciously sized bathroom and ample closet space, while the additional bedrooms provide flexibility for guests, home offices, or multi-generational living. Downstairs, a finished walk-out basement adds even more living space with flexible living options.
Situated on a quiet street just minutes from Duke University, downtown Durham, and miles of nature trails, this home offers the perfect balance of privacy, convenience, and community. With a large backyard, mature landscaping, and plenty of room to grow, 2550 Bittersweet Drive is truly a rare find in today's market.
Home Details
Home Type
- Single Family
Est. Annual Taxes
- $11,007
Year Built
- Built in 2003
Lot Details
- 0.79 Acre Lot
- Private Yard
- Garden
- Back and Front Yard
HOA Fees
- $40 Monthly HOA Fees
Parking
- 3 Car Attached Garage
Home Design
- Transitional Architecture
- Traditional Architecture
- Brick Exterior Construction
- Combination Foundation
- Shingle Roof
Interior Spaces
- 3-Story Property
- Dry Bar
- High Ceiling
- Ceiling Fan
- Family Room with Fireplace
- 2 Fireplaces
- Dining Room
Kitchen
- Gas Cooktop
- Built-In Refrigerator
- Kitchen Island
- Granite Countertops
- Disposal
Flooring
- Wood
- Carpet
- Tile
Bedrooms and Bathrooms
- 6 Bedrooms
- Primary Bedroom on Main
- Walk-In Closet
- Separate Shower in Primary Bathroom
- Walk-in Shower
Laundry
- Laundry Room
- Laundry on main level
Basement
- Walk-Out Basement
- Interior and Exterior Basement Entry
- Fireplace in Basement
- Natural lighting in basement
Schools
- Hillandale Elementary School
- Brogden Middle School
- Riverside High School
Utilities
- Central Air
- Heating System Uses Natural Gas
- Power Generator
Community Details
- Croasdaile Farm HOA, Phone Number (919) 383-5575
- Built by Scott Daves
- Croasdaile Farm Subdivision
Listing and Financial Details
- Assessor Parcel Number 8136771650
Map
Home Values in the Area
Average Home Value in this Area
Tax History
| Year | Tax Paid | Tax Assessment Tax Assessment Total Assessment is a certain percentage of the fair market value that is determined by local assessors to be the total taxable value of land and additions on the property. | Land | Improvement |
|---|---|---|---|---|
| 2024 | $11,007 | $789,066 | $209,855 | $579,211 |
| 2023 | $10,336 | $789,066 | $209,855 | $579,211 |
| 2022 | $10,099 | $789,066 | $209,855 | $579,211 |
| 2021 | $10,052 | $789,066 | $209,855 | $579,211 |
| 2020 | $9,815 | $789,066 | $209,855 | $579,211 |
| 2019 | $9,815 | $789,066 | $209,855 | $579,211 |
| 2018 | $10,348 | $762,870 | $156,450 | $606,420 |
| 2017 | $10,272 | $762,870 | $156,450 | $606,420 |
| 2016 | $9,926 | $762,870 | $156,450 | $606,420 |
| 2015 | $11,345 | $819,546 | $167,888 | $651,658 |
| 2014 | $11,345 | $819,546 | $167,888 | $651,658 |
Property History
| Date | Event | Price | Change | Sq Ft Price |
|---|---|---|---|---|
| 03/29/2025 03/29/25 | For Sale | $1,450,000 | -- | $266 / Sq Ft |
Deed History
| Date | Type | Sale Price | Title Company |
|---|---|---|---|
| Warranty Deed | $419,500 | -- |
Mortgage History
| Date | Status | Loan Amount | Loan Type |
|---|---|---|---|
| Open | $603,000 | New Conventional | |
| Closed | $85,000 | Stand Alone Second | |
| Closed | $650,000 | Purchase Money Mortgage |
Similar Homes in Durham, NC
Source: Doorify MLS
MLS Number: 10085590
APN: 173163
- 112 Old Mill Place
- 101 Old Mill Place
- 100 Old Mill Place
- 129 Crestridge Place
- 1027 Laurelwood Dr
- 112 Crestridge Place
- 205 Old Mill Place
- 804 Ambercrest Place
- 113 Old Mill Place
- 1033 Coldspring Cir
- 1031 Coldspring Cir
- 1029 Coldspring Cir
- 1023 Coldspring Cir
- 2128 Arborwood Dr
- 1019 Heatherbrook Place
- 1021 Heatherbrook Place
- 1009 Coldspring Cir
- 1015 Coldspring Cir
- 1135 Laurelwood Dr
- 2111 Meadowcreek Dr






