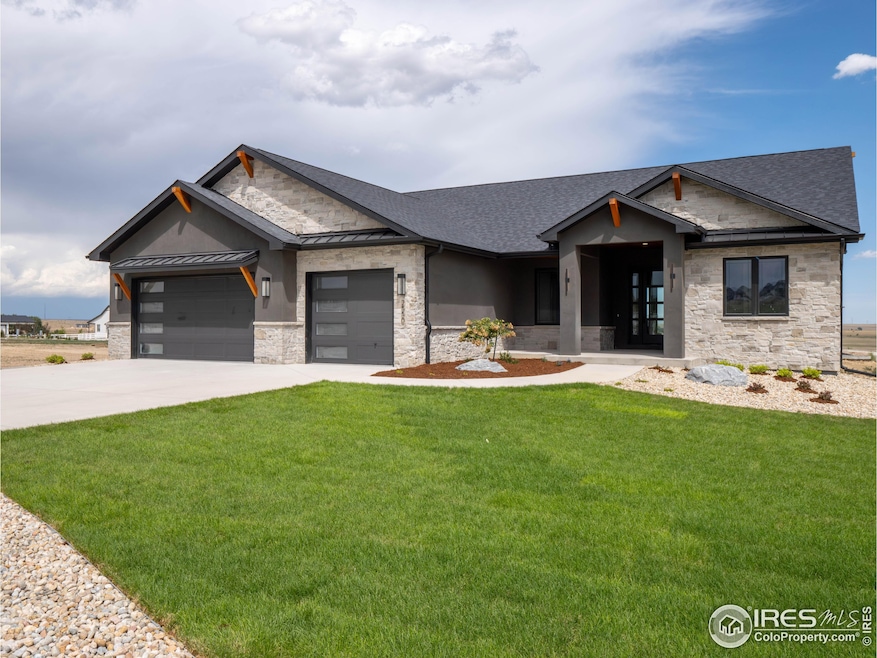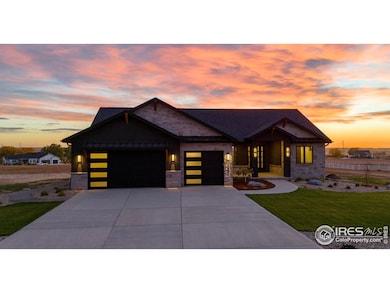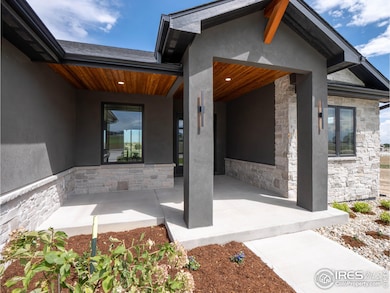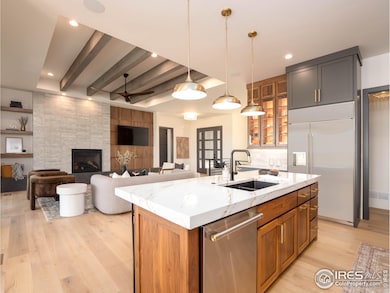
2550 Branding Iron Dr Severance, CO 80524
Estimated payment $9,540/month
Highlights
- Parking available for a boat
- New Construction
- Contemporary Architecture
- Mead Elementary School Rated A-
- Open Floorplan
- Cathedral Ceiling
About This Home
Experience the epitome of modern luxury in this sleek and sophisticated ranch, set on a sprawling 1.5-acre lot that is perfect for adding a SHOP or ADU! This cutting-edge home showcases unique, one-of-a-kind finishes that redefine contemporary living.Throughout the property, custom Tharp cabinetry with integrated LED lighting creates an ambiance of refined elegance. The gourmet kitchen is a chef's dream, featuring top-of-the-line GE Monogram stainless steel appliances, including a professional-grade 6-burner gas cooktop and a built-in oven. The centerpiece is a massive island topped with luxurious Taj Mahal stone, featuring an eye-catching thick edge detail. A striking porcelain range hood adds a touch of artistic flair to the culinary space.Artful wood ceiling inlays add warmth and texture, beautifully contrasting with the elegant stone elements used throughout the home. For audiophiles, a state-of-the-art A/V system with 12 strategically placed speakers ensures an immersive sound experience in every room.Outdoor living reaches new heights on the covered back patio, where a cozy fireplace and built-in infrared grill create the perfect setting for year-round entertaining. Out buildings and ADU's ALLOWED up to 1800 sq. ft! From its innovative design to its meticulous attention to detail, this ranch offers a harmonious blend of style, comfort, and cutting-edge technology. It's an unparalleled residence for those who appreciate the finer things in life and demand nothing but the best in modern living.
Home Details
Home Type
- Single Family
Est. Annual Taxes
- $2,289
Year Built
- Built in 2024 | New Construction
Lot Details
- 1.5 Acre Lot
- Sloped Lot
- Sprinkler System
Parking
- 3 Car Attached Garage
- Heated Garage
- Garage Door Opener
- Parking available for a boat
Home Design
- Contemporary Architecture
- Wood Frame Construction
- Composition Roof
- Radon Test Available
- Stone
Interior Spaces
- 3,432 Sq Ft Home
- 1-Story Property
- Open Floorplan
- Wet Bar
- Bar Fridge
- Cathedral Ceiling
- Ceiling Fan
- Gas Fireplace
- Double Pane Windows
- Family Room
- Living Room with Fireplace
- Wood Flooring
- Basement Fills Entire Space Under The House
- Radon Detector
Kitchen
- Eat-In Kitchen
- Gas Oven or Range
- Microwave
- Dishwasher
- Kitchen Island
- Disposal
Bedrooms and Bathrooms
- 4 Bedrooms
- Walk-In Closet
Laundry
- Laundry on main level
- Washer and Dryer Hookup
Accessible Home Design
- Garage doors are at least 85 inches wide
Eco-Friendly Details
- Energy-Efficient HVAC
- Energy-Efficient Thermostat
Outdoor Features
- Patio
- Outdoor Gas Grill
Schools
- Grandview Elementary School
- Severance Middle School
- Severance High School
Utilities
- Forced Air Heating and Cooling System
- Underground Utilities
- High Speed Internet
Listing and Financial Details
- Assessor Parcel Number R8952554
Community Details
Overview
- No Home Owners Association
- Built by Rhoades Builds, LLC
- Bridle Hill Subdivision
Recreation
- Park
Map
Home Values in the Area
Average Home Value in this Area
Tax History
| Year | Tax Paid | Tax Assessment Tax Assessment Total Assessment is a certain percentage of the fair market value that is determined by local assessors to be the total taxable value of land and additions on the property. | Land | Improvement |
|---|---|---|---|---|
| 2024 | $4,956 | $32,530 | $32,530 | -- |
| 2023 | $4,956 | $30,850 | $30,850 | $0 |
| 2022 | $2,289 | $14,040 | $14,040 | $0 |
| 2021 | $2,076 | $13,630 | $13,630 | $0 |
| 2020 | $3,552 | $23,740 | $23,740 | $0 |
| 2019 | $81 | $540 | $540 | $0 |
| 2018 | $73 | $500 | $500 | $0 |
Property History
| Date | Event | Price | Change | Sq Ft Price |
|---|---|---|---|---|
| 02/20/2025 02/20/25 | Price Changed | $1,675,000 | +3.1% | $488 / Sq Ft |
| 09/06/2024 09/06/24 | For Sale | $1,625,000 | -- | $473 / Sq Ft |
Deed History
| Date | Type | Sale Price | Title Company |
|---|---|---|---|
| Special Warranty Deed | -- | None Listed On Document |
About the Listing Agent

A Realtor with over two decades of experience in Northern Colorado, specializing in both residential real estate and custom home construction. Since relocating from Southern California to Loveland in 2001, I've turned a lifelong dream into a thriving career, helping countless clients navigate the exciting journey of buying, selling, and building properties. With over 15 years dedicated to representing custom home builders, I bring a unique blend of expertise to every transaction. This
Dominic's Other Listings
Source: IRES MLS
MLS Number: 1017918
APN: R8952554
- 2498 Highway 66
- 14652 Bonsmara Dr
- 14696 Bonsmara Dr
- 14632 Longhorn Dr
- 14597 Shorthorn Dr
- 2187 Pineywoods St
- 14762 Charbray St
- 14758 Normande Dr
- 14860 Guernsey Dr
- 14799 Longhorn Dr
- 14817 Longhorn Dr
- 2310 Angus St
- 4213 Sandstone Dr
- 2303 Angus St
- 4211 Sandstone Dr
- 4203 Sandstone Dr
- 4201 Sandstone Dr
- 4206 Sandstone Dr
- 4202 Sandstone Dr
- 13705 Siltstone Place





