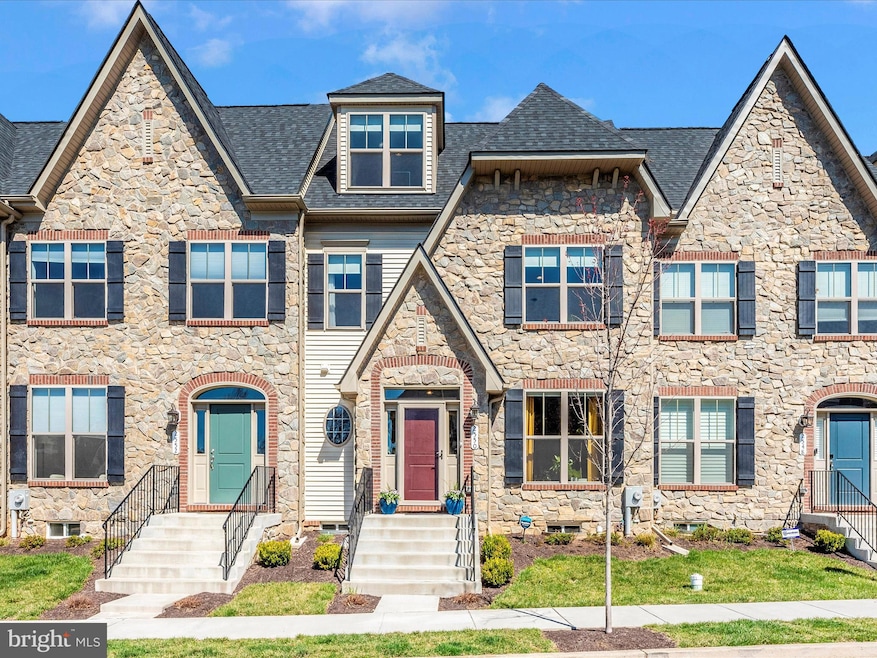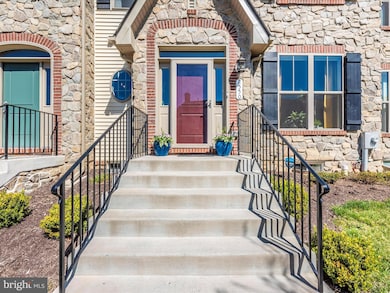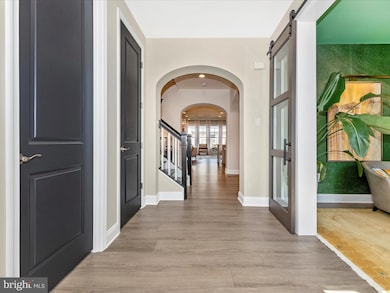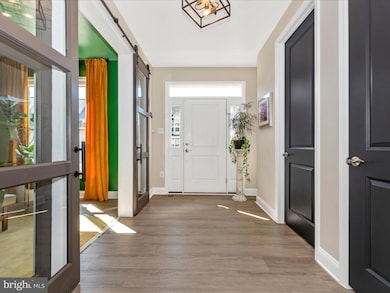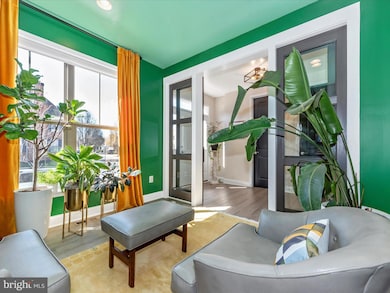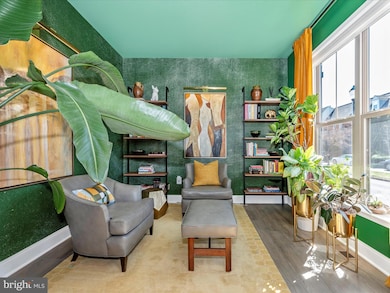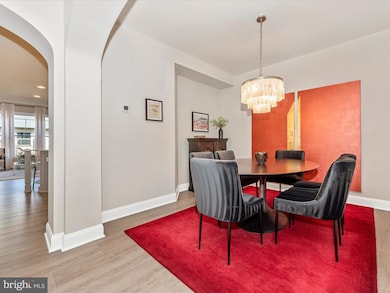
2550 Island Grove Blvd Frederick, MD 21701
Wormans Mill NeighborhoodEstimated payment $5,292/month
Highlights
- Home Theater
- Gourmet Kitchen
- Clubhouse
- Walkersville High School Rated A-
- Open Floorplan
- Contemporary Architecture
About This Home
Stunning, move-in ready, extra-wide, 4 bedroom 3.5 bathroom townhouse with Luxury Upgrades located in the gorgeous Mill Island Community - visit Worman’s Mill to see for yourself!
Built just two years ago, this meticulously upgraded townhouse, which feels like a single-family house, blends contemporary elegance with thoughtful functionality—offering nearly 3,800 square feet of finished living space with two flex spaces.
Step into the sun-drenched foyer and prepare to be wowed. The custom glass barn doors enclose a sophisticated office/library retreat, while the adjacent moody powder room makes a stylish statement. The formal dining room exudes elegance, leading seamlessly to an open-concept kitchen and living area—an entertainer’s dream. Soaring nine-foot ceilings, expansive windows with remote-controlled shades, and a gas fireplace create an inviting atmosphere. The chef’s kitchen boasts quartz countertops, a marble backsplash, double-stacked cabinetry, and an upgraded pantry by The Container Store.
The finished basement is the ultimate flex space, featuring a wet bar with dramatic pendant lighting, a movie screen wall, a full bathroom, large storage room, and a bonus room—currently used as a gym. The basement has emergency egress as well.
Upstairs, the primary suite is a true oasis, showcasing 10-foot ceilings, luxurious drapery, remote-controlled shades, and a spa-inspired en-suite. Enjoy dual vanities, a soaking tub, a glass-enclosed shower with bench seating, and a private water closet. The walk-in dressing room has been professionally customized by The Closet Store for maximum storage. A conveniently located laundry room features a high-end Electrolux stacked washer and dryer. Two additional sunlit bedrooms share a stylish full bath with a double vanity.
The third-floor loft offers a massive bonus space, perfect for a lounge, playroom, additional office, or creative studio.
Outside, the professionally designed courtyard patio is the perfect retreat, complemented by newly installed landscaping. A detached two-car garage easily accommodates two SUVs with extra storage space.
The community is quiet, has amenities that include a commercial square with restaurants and shops, and a clubhouse. The stately clubhouse is situated on a bluff overlooking the Tuscarora Stream Valley Park. It has three swimming pools, tennis and pickleball courts, a basketball court, playground, library, grand center hall with barrel-vaulted fresco-painted ceiling, a dance and exercise studio, billiards room, and locker rooms.
This turnkey masterpiece is in one of the best neighborhoods in Frederick, Worman's Mill at Village Center! Minutes to Rt. 15, I-270, and I-70. Easy to enjoy everything downtown Frederick has to offer...shopping, dining, local pubs, breweries, and cultural events. Frederick has it all! Schedule your showing today!
Townhouse Details
Home Type
- Townhome
Est. Annual Taxes
- $8,738
Year Built
- Built in 2023
Lot Details
- 4,696 Sq Ft Lot
- Privacy Fence
- Vinyl Fence
- Extensive Hardscape
- Property is in excellent condition
HOA Fees
- $108 Monthly HOA Fees
Parking
- 2 Car Detached Garage
- Oversized Parking
- Rear-Facing Garage
- Garage Door Opener
Home Design
- Contemporary Architecture
- French Architecture
- Architectural Shingle Roof
- Stone Siding
- Vinyl Siding
- Concrete Perimeter Foundation
Interior Spaces
- Property has 4 Levels
- Open Floorplan
- Wet Bar
- Built-In Features
- Crown Molding
- Ceiling height of 9 feet or more
- Recessed Lighting
- Gas Fireplace
- Window Treatments
- Entrance Foyer
- Family Room Off Kitchen
- Formal Dining Room
- Home Theater
- Den
- Loft
- Bonus Room
- Game Room
- Storage Room
- Utility Room
- Finished Basement
- Basement Windows
Kitchen
- Gourmet Kitchen
- Breakfast Room
- Kitchen in Efficiency Studio
- Built-In Oven
- Gas Oven or Range
- Six Burner Stove
- Cooktop with Range Hood
- Built-In Microwave
- Extra Refrigerator or Freezer
- Ice Maker
- Dishwasher
- Stainless Steel Appliances
- Kitchen Island
- Upgraded Countertops
- Wine Rack
- Disposal
Flooring
- Carpet
- Ceramic Tile
- Luxury Vinyl Plank Tile
Bedrooms and Bathrooms
- 4 Bedrooms
- En-Suite Primary Bedroom
- En-Suite Bathroom
- Walk-In Closet
- In-Law or Guest Suite
- Soaking Tub
- Walk-in Shower
Laundry
- Laundry Room
- Laundry on upper level
- Dryer
- Washer
Eco-Friendly Details
- Energy-Efficient Appliances
Outdoor Features
- Patio
- Breezeway
Schools
- Walkersville Elementary And Middle School
- Walkersville High School
Utilities
- Forced Air Heating and Cooling System
- Programmable Thermostat
- Natural Gas Water Heater
Listing and Financial Details
- Tax Lot 485
- Assessor Parcel Number 1102594637
Community Details
Overview
- Association fees include common area maintenance, management, pool(s), recreation facility, reserve funds, snow removal
- Worman's Mill Conservancy, Inc HOA
- Built by Wormald
- Mill Island At Worman's Mill Subdivision, Grand Beauvais Floorplan
- Property Manager
Amenities
- Picnic Area
- Common Area
- Clubhouse
- Community Center
- Recreation Room
Recreation
- Tennis Courts
- Baseball Field
- Soccer Field
- Community Basketball Court
- Community Playground
- Community Pool
- Jogging Path
Map
Home Values in the Area
Average Home Value in this Area
Tax History
| Year | Tax Paid | Tax Assessment Tax Assessment Total Assessment is a certain percentage of the fair market value that is determined by local assessors to be the total taxable value of land and additions on the property. | Land | Improvement |
|---|---|---|---|---|
| 2024 | $176 | $521,067 | $0 | $0 |
| 2023 | $88 | $472,233 | $0 | $0 |
| 2022 | $841 | $80,000 | $80,000 | $0 |
| 2021 | $807 | $76,667 | $0 | $0 |
| 2020 | $767 | $73,333 | $0 | $0 |
| 2019 | $731 | $70,000 | $70,000 | $0 |
| 2018 | $737 | $70,000 | $70,000 | $0 |
| 2017 | $820 | $70,000 | $0 | $0 |
Property History
| Date | Event | Price | Change | Sq Ft Price |
|---|---|---|---|---|
| 04/03/2025 04/03/25 | For Sale | $799,900 | +16.9% | $210 / Sq Ft |
| 02/28/2023 02/28/23 | Sold | $684,005 | 0.0% | $180 / Sq Ft |
| 01/17/2023 01/17/23 | Price Changed | $684,005 | -0.1% | $180 / Sq Ft |
| 01/16/2023 01/16/23 | Pending | -- | -- | -- |
| 12/13/2022 12/13/22 | Price Changed | $685,000 | +5.2% | $181 / Sq Ft |
| 12/03/2022 12/03/22 | Price Changed | $651,230 | -0.8% | $172 / Sq Ft |
| 11/18/2022 11/18/22 | For Sale | $656,230 | -- | $173 / Sq Ft |
Deed History
| Date | Type | Sale Price | Title Company |
|---|---|---|---|
| Deed | $684,005 | -- | |
| Deed | $684,005 | -- |
Mortgage History
| Date | Status | Loan Amount | Loan Type |
|---|---|---|---|
| Open | $684,005 | VA | |
| Previous Owner | $50,000 | New Conventional |
Similar Homes in Frederick, MD
Source: Bright MLS
MLS Number: MDFR2061694
APN: 02-594637
- 2530 Island Grove Blvd
- 2524 Island Grove Blvd
- 2617 Island Grove Blvd
- 3025 Stoner's Ford Way
- 3019 Stoners Ford Way
- 2606 Mill Race Rd
- 2914 Mill Island Pkwy
- 2500 Waterside Dr Unit 306
- 2435 Mill Race Rd
- 2605 Caulfield Ct
- 952 Jubal Way
- 2639 Bear Den Rd
- 2621 Bear Den Rd
- 8200 Red Wing Ct
- 2479 Five Shillings Rd
- 2619 S Everly Dr
- 8247 Waterside Ct
- 837 Dunbrooke Ct
- 7925 Longmeadow Dr
- 8020 Hollow Reed Ct
