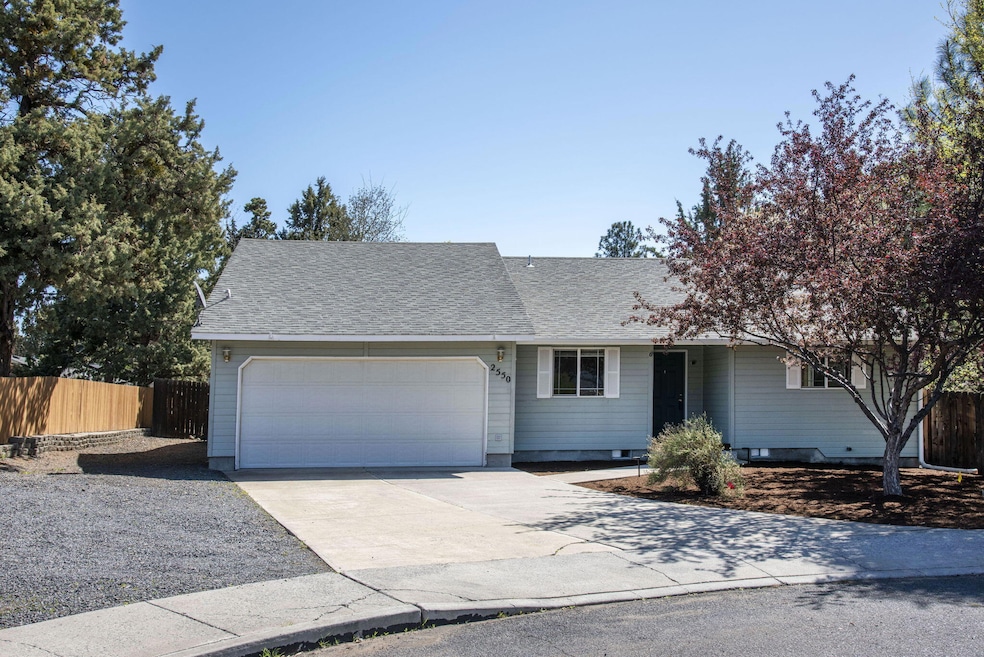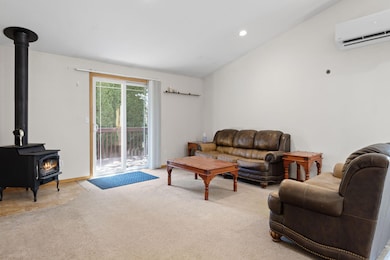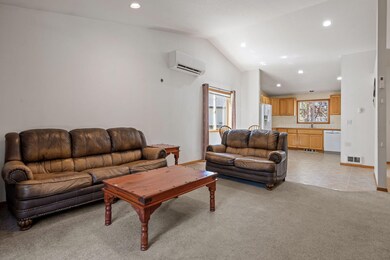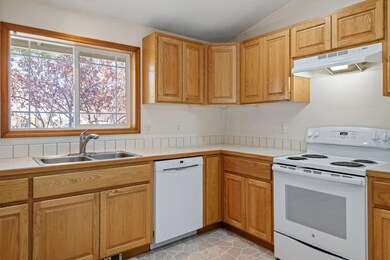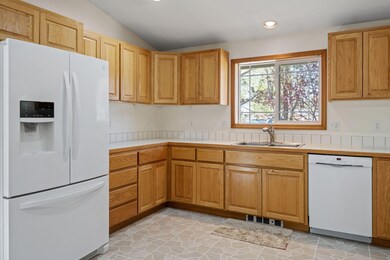
2550 NE Cordata Place Bend, OR 97701
Mountain View NeighborhoodEstimated payment $3,249/month
Highlights
- RV Access or Parking
- Contemporary Architecture
- Vaulted Ceiling
- Open Floorplan
- Territorial View
- Great Room
About This Home
Well-maintained single-level home nestled on a cul-de-sac. An attractive great room floor plan, vaulted ceilings, abundance of natural light for the perfect blend of functionality and warmth. Spacious kitchen boasts ample oak cabinetry and generous counter space. Open dining area w/large southern-facing window, new Lennox mini split ductless heat pump. Wood stove with travertine tile hearth. The generous primary suite includes a walk-in closet, a private shower, and a linen closet for added storage. Fully fenced .15-acre, level, corner lot, established older growth trees, shrubs with a small rock outcropping. Complete with an 8' x 16' back deck perfect for outdoor gatherings. This property also features an 11' x 40' graveled RV parking area on the side of the garage, with potential room for a boat, trailer, or other recreational vehicles. Prime location close to hospital, shopping, restaurant's and just down the street from Al Moody Park. Offering both tranquility and accessibility.
Home Details
Home Type
- Single Family
Est. Annual Taxes
- $3,230
Year Built
- Built in 1988
Lot Details
- 6,534 Sq Ft Lot
- Property is zoned RS, RS
Parking
- 2 Car Attached Garage
- Workshop in Garage
- Garage Door Opener
- Driveway
- RV Access or Parking
Property Views
- Territorial
- Neighborhood
Home Design
- Contemporary Architecture
- Ranch Style House
- Stem Wall Foundation
- Frame Construction
- Composition Roof
Interior Spaces
- 1,395 Sq Ft Home
- Open Floorplan
- Vaulted Ceiling
- Skylights
- Double Pane Windows
- Vinyl Clad Windows
- Great Room
Kitchen
- Eat-In Kitchen
- Oven
- Range with Range Hood
- Dishwasher
- Laminate Countertops
Flooring
- Carpet
- Vinyl
Bedrooms and Bathrooms
- 3 Bedrooms
- Linen Closet
- Walk-In Closet
- 2 Full Bathrooms
- Bathtub with Shower
Home Security
- Surveillance System
- Carbon Monoxide Detectors
- Fire and Smoke Detector
Schools
- Ensworth Elementary School
- Pilot Butte Middle School
- Mountain View Sr High School
Utilities
- Ductless Heating Or Cooling System
- Cooling System Mounted To A Wall/Window
- Heating System Uses Wood
- Heat Pump System
- Wall Furnace
- Water Heater
- Phone Available
- Cable TV Available
Community Details
- No Home Owners Association
- Rock Ridge Subdivision
Listing and Financial Details
- Tax Lot 24
- Assessor Parcel Number 191444
Map
Home Values in the Area
Average Home Value in this Area
Tax History
| Year | Tax Paid | Tax Assessment Tax Assessment Total Assessment is a certain percentage of the fair market value that is determined by local assessors to be the total taxable value of land and additions on the property. | Land | Improvement |
|---|---|---|---|---|
| 2024 | $3,230 | $192,910 | -- | -- |
| 2023 | $2,994 | $187,300 | $0 | $0 |
| 2022 | $2,794 | $176,560 | $0 | $0 |
| 2021 | $2,798 | $171,420 | $0 | $0 |
| 2020 | $2,655 | $171,420 | $0 | $0 |
| 2019 | $2,581 | $166,430 | $0 | $0 |
| 2018 | $2,508 | $161,590 | $0 | $0 |
| 2017 | $2,434 | $156,890 | $0 | $0 |
| 2016 | $2,322 | $152,330 | $0 | $0 |
| 2015 | $2,257 | $147,900 | $0 | $0 |
| 2014 | $2,191 | $143,600 | $0 | $0 |
Property History
| Date | Event | Price | Change | Sq Ft Price |
|---|---|---|---|---|
| 04/25/2025 04/25/25 | For Sale | $535,000 | +109.8% | $384 / Sq Ft |
| 08/15/2016 08/15/16 | Sold | $255,000 | +2.0% | $183 / Sq Ft |
| 07/09/2016 07/09/16 | Pending | -- | -- | -- |
| 06/17/2016 06/17/16 | For Sale | $249,900 | +38.9% | $179 / Sq Ft |
| 05/03/2013 05/03/13 | Sold | $179,950 | 0.0% | $129 / Sq Ft |
| 04/10/2013 04/10/13 | Pending | -- | -- | -- |
| 03/07/2013 03/07/13 | For Sale | $179,950 | -- | $129 / Sq Ft |
Deed History
| Date | Type | Sale Price | Title Company |
|---|---|---|---|
| Warranty Deed | $255,000 | Western Title & Escrow | |
| Warranty Deed | $179,950 | Western Title & Escrow |
Mortgage History
| Date | Status | Loan Amount | Loan Type |
|---|---|---|---|
| Open | $190,000 | New Conventional | |
| Previous Owner | $20,000 | Credit Line Revolving | |
| Previous Owner | $75,000 | New Conventional |
Similar Homes in Bend, OR
Source: Central Oregon Association of REALTORS®
MLS Number: 220200350
APN: 191444
- 1929 NE Cobble Creek Ave
- 2131 NE Wells Acres Rd
- 2574 NE Robinson St
- 2026 NE Neil Way
- 1765 NE Sonya Ct
- 2025 NE Neil Way
- 2011 NE Neil Way
- 2101 NE Holliday Ave
- 2052 NE Ancestry Ct
- 2241 NE Hyatt Ct
- 2217 NE Wells Acres Rd
- 2572 NE Purcell Blvd
- 2560 NE Purcell Blvd
- 2523 NE Purcell Blvd
- 2883 NE Baroness Place
- 2238 NE Wintergreen Dr
- 2815 NE Woodridge Ct
- 2432 NE Crocus Way
- 1700 NE Wells Acres Rd Unit 3
- 2515 NE Wintergreen Dr
