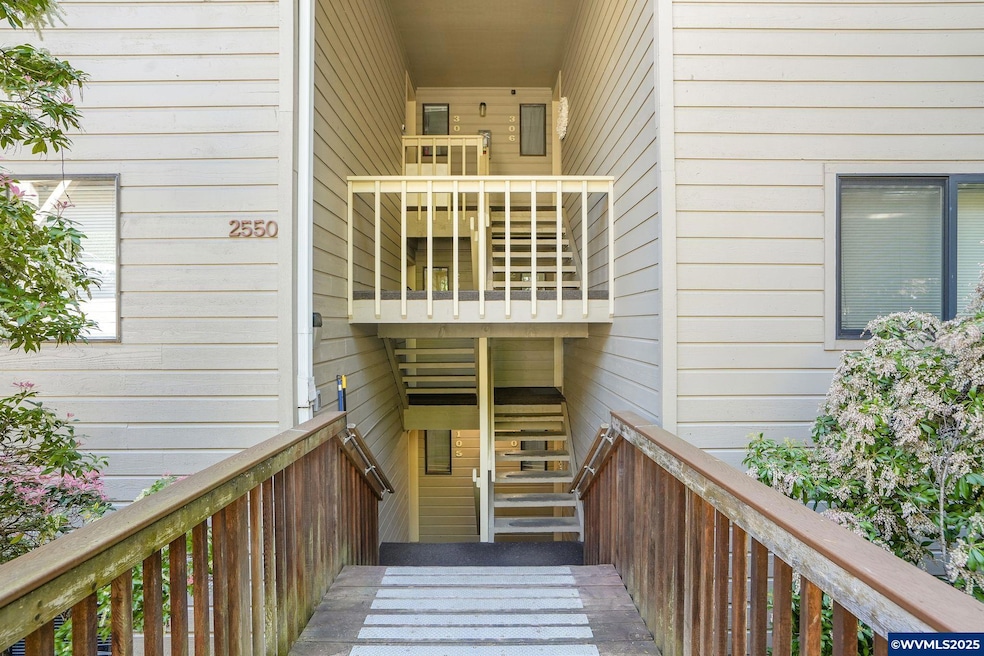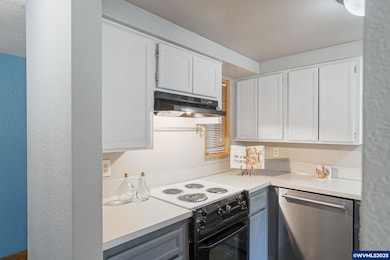
$299,000
- 2 Beds
- 1 Bath
- 964 Sq Ft
- 2500 NW Princess (#303) St
- Corvallis, OR
Welcome to your new haven at this charming two-bedroom, one-bathroom condo, nestled cozily on the third floor, ensuring a quiet and serene living environment. Modern and inviting, this 964-square foot space features recent updates ready to enhance your lifestyle. From the sleek granite countertops that modernize the kitchen to the fresh paint that brightens every room, this condo is perfectly
John Tacke NORTHWEST REALTY CONSULTANTS






