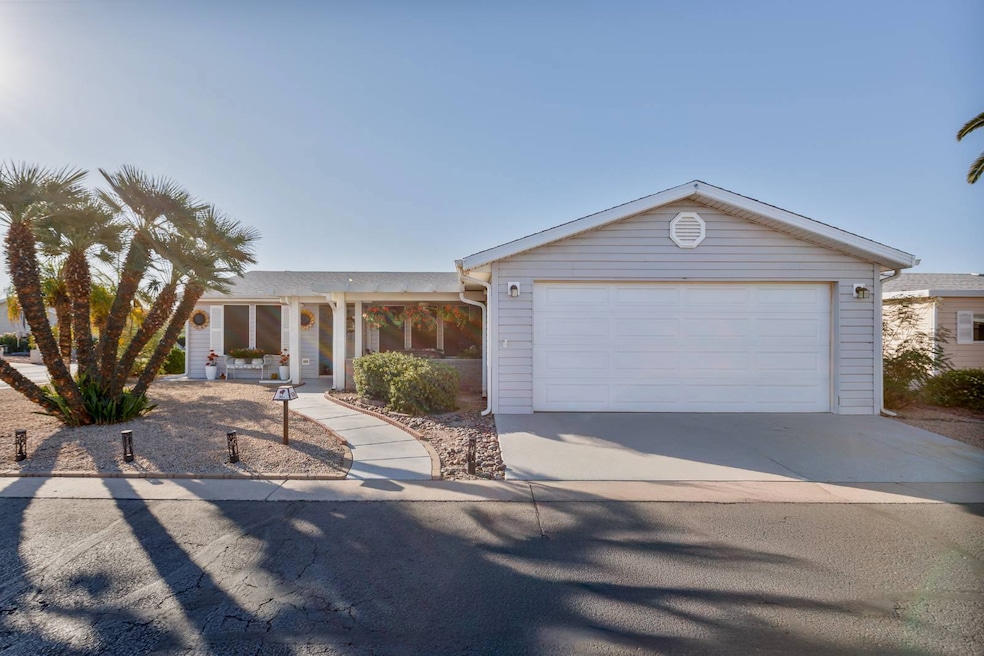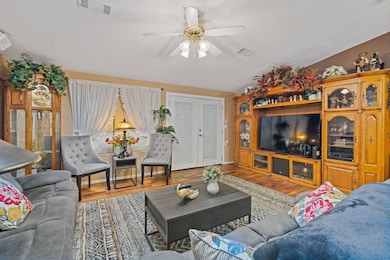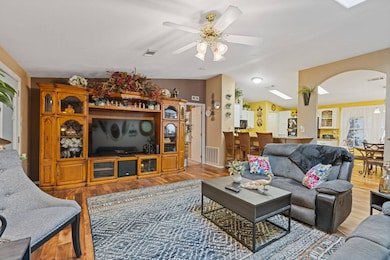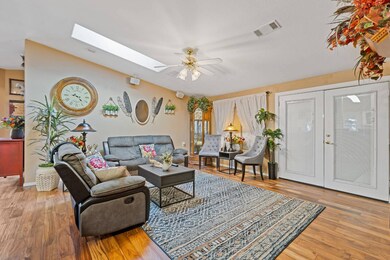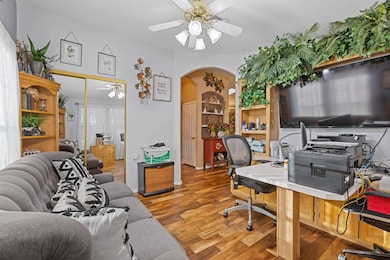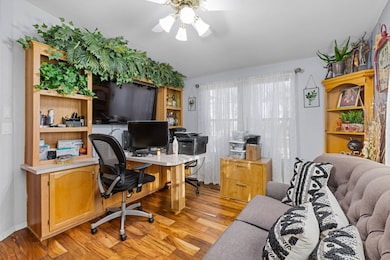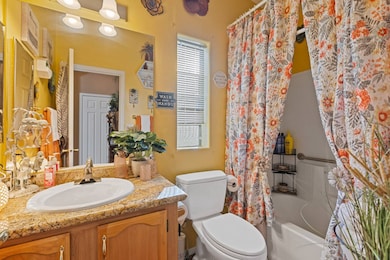
Estimated payment $1,709/month
Highlights
- Doorman
- Senior Community
- Open Floorplan
- Fitness Center
- Gated Community
- Clubhouse
About This Home
This Corner lot Beauty has plenty to offer...2 bedrooms 2 bathrooms plus a den & a garage! There's a closet in the den and a large built in desk. Black appliances including newer refrigerator & dishwasher. White pro cabinets. Granite countertops. Bamboo floors except in bedrooms. New skylight in living room area and all new window screens. French doors to a glassed in Az room. Jacuzzi tub with a new motor. 2 car garage with shelves and a sink. Garage & sidewalks all custom finished. The back patio is a lovely space with a BBQ Island to entertain family & friends. Come and enjoy all that this community has to offer! Experience Thesman Communities Lifestyle, we are an active 55 plus community where luxury meets affordability. For over 40 years we have set the standard with world class amenities and year-round activities. Our community is a 24-hour gated community, with a beautiful 30,000 square foot clubhouse including ballroom, fireside lounge, library with computers and individual rooms for cards, billiards, arts & crafts and fitness center. Enjoy outdoor amenities heated pool & spa with cabanas, BBQ area, putting green, pet park, sport courts for pickleball, tennis, bocce, shuffleboard and basketball. Our activities director assures a full calendar of social and recreation events. Our shuttle bus makes it easy and convenient to attend sporting and special events, plus local shopping. Whether you want to relax or stay active our vibrant communities offer everything you need to enjoy life to the fullest. Discover Thesman Communities and start living the Thesman Lifestyle today! 2 x 6 Construction Heat Pump 2023 Water Heater 2024 Instant hot water/timer
Property Details
Home Type
- Mobile/Manufactured
Est. Annual Taxes
- $482
Year Built
- Built in 2002
Lot Details
- Land Lease of $884
Parking
- 2 Car Attached Garage
Home Design
- Asphalt Roof
- Vinyl Siding
Interior Spaces
- 1,500 Sq Ft Home
- 1-Story Property
- Open Floorplan
- Entrance Foyer
- Family Room
- Dining Room
- Den
- Wood Flooring
Kitchen
- Oven
- Microwave
- Dishwasher
- Granite Countertops
- Disposal
Bedrooms and Bathrooms
- 3 Bedrooms
- Walk-In Closet
- 2 Full Bathrooms
Laundry
- Laundry Room
- Dryer
- Washer
Outdoor Features
- Deck
- Enclosed patio or porch
Utilities
- Central Air
- Heat Pump System
- Water Heater
Community Details
Overview
- Senior Community
- Las Palmas Grand Community
- Las Palmas Grand Subdivision
Amenities
- Doorman
- Clubhouse
- Recreation Room
- Laundry Facilities
Recreation
- Tennis Courts
- Fitness Center
- Community Pool
Pet Policy
- Pets Allowed
Security
- Security Service
- Gated Community
Map
Home Values in the Area
Average Home Value in this Area
Property History
| Date | Event | Price | Change | Sq Ft Price |
|---|---|---|---|---|
| 04/06/2025 04/06/25 | Price Changed | $299,000 | -3.5% | $199 / Sq Ft |
| 12/09/2024 12/09/24 | For Sale | $309,900 | -- | $207 / Sq Ft |
Similar Homes in Mesa, AZ
Source: My State MLS
MLS Number: 11391501
- 2550 S Ellsworth Rd Unit 233
- 2550 S Ellsworth Rd Unit 678
- 2550 S Ellsworth Rd Unit 793
- 2550 S Ellsworth Rd Unit 813
- 2550 S Ellsworth Rd Unit 353
- 2550 S Ellsworth Rd Unit 32
- 2550 S Ellsworth Rd Unit 219
- 2550 S Ellsworth Rd Unit 411
- 2550 S Ellsworth Rd Unit 312
- 2550 S Ellsworth Rd
- 2550 S Ellsworth Rd Unit 802
- 2550 S Ellsworth Rd Unit 206
- 2550 S Ellsworth Rd Unit 204
- 2550 S Ellsworth Rd Unit 849
- 2550 S Ellsworth Rd Unit 171
- 2550 S Ellsworth Rd Unit 738
- 2550 S Ellsworth Rd Unit 683
- 2550 S Ellsworth Rd Unit 316
- 2550 S Ellsworth Rd Unit 354
- 2550 S Ellsworth Rd Unit 147
