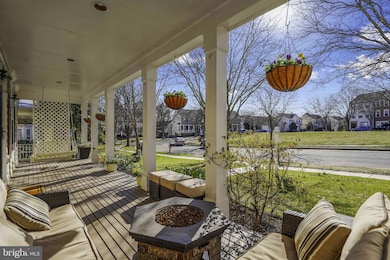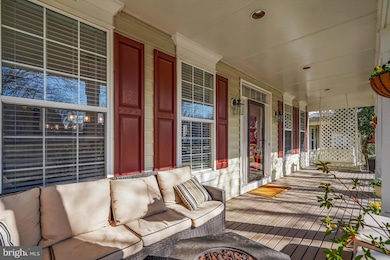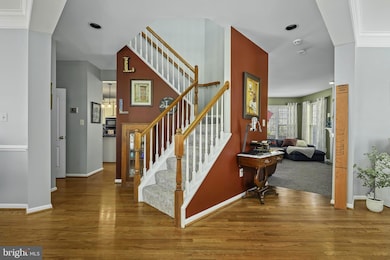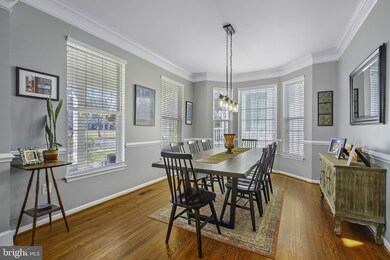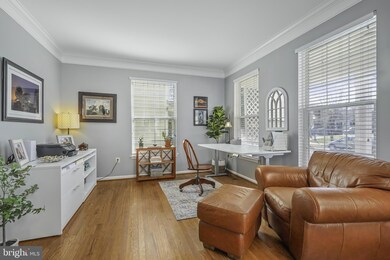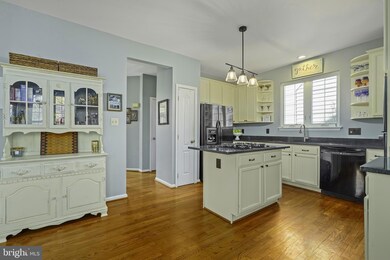
25500 Heathfield Cir Chantilly, VA 20152
Highlights
- View of Trees or Woods
- Colonial Architecture
- Backs to Trees or Woods
- J. Michael Lunsford Middle School Rated A
- Vaulted Ceiling
- 4-minute walk to South Riding Town Green
About This Home
As of April 2025Welcome to front porch living in the heart of South Riding! This charming 4-bedroom, 2 full and 2 half-bathroom Jefferson model is nestled on a quiet, tree-lined street with a large grassy area in front and backs to the woods. The open-concept main level offers high ceilings, hardwood floors, a cozy gas fireplace in the family room, and a bright kitchen with a breakfast area that leads to the back deck making it ideal for entertaining. All bedrooms are on the upper level. The spacious primary suite features a vaulted ceiling, dual organized closets, an en-suite bath with double vanity, soaking tub and separate shower. The versatile lower level offers flexible finished space that can be used as a gym, recreation room, playroom, or office space. It has a large storage area with laundry and a half bath. The rear-entry 2-car garage is off of a private alley and has a very large storage loft. The community has several amenities including playgrounds, 4 pools and a splash park, pickleball court and so much more! Conveniently, located near Dulles Airport, major commuter routes, and Loudoun County’s top wineries. Updates: Freshly painted, new carpets upstairs, in ground irrigation system, HVAC- 2017, and Roof -2015
Home Details
Home Type
- Single Family
Est. Annual Taxes
- $6,865
Year Built
- Built in 1997
Lot Details
- 5,663 Sq Ft Lot
- Backs to Trees or Woods
- Property is in very good condition
- Property is zoned PDH4
HOA Fees
- $110 Monthly HOA Fees
Parking
- 2 Car Attached Garage
- Parking Storage or Cabinetry
- Rear-Facing Garage
- On-Street Parking
Home Design
- Colonial Architecture
- Slab Foundation
- Architectural Shingle Roof
- Vinyl Siding
Interior Spaces
- Property has 3 Levels
- Vaulted Ceiling
- 1 Fireplace
- Window Treatments
- Mud Room
- Family Room Off Kitchen
- Living Room
- Dining Room
- Bonus Room
- Storage Room
- Home Gym
- Views of Woods
- Fire Sprinkler System
Kitchen
- Breakfast Room
- Built-In Oven
- Cooktop
- Built-In Microwave
- Extra Refrigerator or Freezer
- Dishwasher
- Disposal
Flooring
- Wood
- Carpet
Bedrooms and Bathrooms
- 4 Bedrooms
- Walk-In Closet
- Soaking Tub
- Walk-in Shower
Laundry
- Dryer
- Washer
Finished Basement
- Sump Pump
- Laundry in Basement
Accessible Home Design
- Doors are 32 inches wide or more
Utilities
- Forced Air Heating and Cooling System
- Tankless Water Heater
- Natural Gas Water Heater
- Phone Available
- Cable TV Available
Listing and Financial Details
- Assessor Parcel Number 128262905000
Community Details
Overview
- Association fees include snow removal, trash, common area maintenance
- South Riding Propriety HOA
- Built by Toll Brothers
- South Riding Subdivision, Jefferson Floorplan
Amenities
- Community Center
Recreation
- Tennis Courts
- Community Basketball Court
- Community Playground
- Community Pool
Map
Home Values in the Area
Average Home Value in this Area
Property History
| Date | Event | Price | Change | Sq Ft Price |
|---|---|---|---|---|
| 04/11/2025 04/11/25 | Sold | $875,000 | +1.9% | $219 / Sq Ft |
| 03/17/2025 03/17/25 | Pending | -- | -- | -- |
| 03/14/2025 03/14/25 | For Sale | $859,000 | -- | $215 / Sq Ft |
Tax History
| Year | Tax Paid | Tax Assessment Tax Assessment Total Assessment is a certain percentage of the fair market value that is determined by local assessors to be the total taxable value of land and additions on the property. | Land | Improvement |
|---|---|---|---|---|
| 2024 | $6,865 | $793,690 | $241,400 | $552,290 |
| 2023 | $6,594 | $753,640 | $241,400 | $512,240 |
| 2022 | $6,125 | $688,250 | $241,400 | $446,850 |
| 2021 | $5,934 | $605,490 | $211,400 | $394,090 |
| 2020 | $5,908 | $570,780 | $196,400 | $374,380 |
| 2019 | $5,607 | $536,510 | $196,400 | $340,110 |
| 2018 | $5,604 | $516,510 | $176,400 | $340,110 |
| 2017 | $5,559 | $494,150 | $176,400 | $317,750 |
| 2016 | $5,461 | $476,970 | $0 | $0 |
| 2015 | $5,421 | $301,200 | $0 | $301,200 |
| 2014 | $5,353 | $287,020 | $0 | $287,020 |
Mortgage History
| Date | Status | Loan Amount | Loan Type |
|---|---|---|---|
| Open | $441,603 | Stand Alone Refi Refinance Of Original Loan | |
| Closed | $482,962 | VA | |
| Previous Owner | $445,675 | New Conventional | |
| Previous Owner | $445,200 | New Conventional | |
| Previous Owner | $440,000 | New Conventional | |
| Previous Owner | $322,700 | New Conventional | |
| Previous Owner | $200,400 | New Conventional |
Deed History
| Date | Type | Sale Price | Title Company |
|---|---|---|---|
| Warranty Deed | $530,000 | -- | |
| Warranty Deed | $660,000 | -- | |
| Deed | $415,900 | -- | |
| Deed | $250,560 | Island Title Corp |
Similar Homes in Chantilly, VA
Source: Bright MLS
MLS Number: VALO2090570
APN: 128-26-2905
- 25530 Heyer Square
- 25423 Morse Dr
- 42989 Beachall St
- 25379 Bryson Dr
- 25670 S Village Dr
- 25362 Ashbury Dr
- 25453 Beresford Dr
- 42839 Shaler St
- 25373 Crossfield Dr
- 42802 Cedar Hedge St
- 42804 Pilgrim Square
- 42812 Smallwood Terrace
- 25330 Shipley Terrace
- 25837 Mews Terrace
- 25370 Radke Terrace
- 42751 Bennett St
- 43453 Bettys Farm Dr
- 43081 Edgewater St
- 43373 Town Gate Square
- 42907 Olander Square

