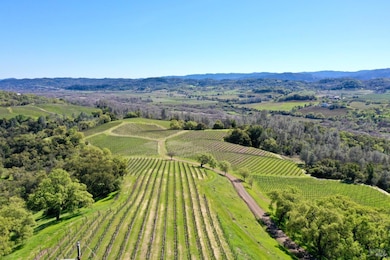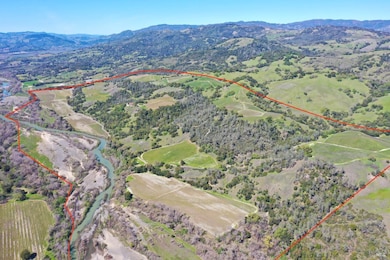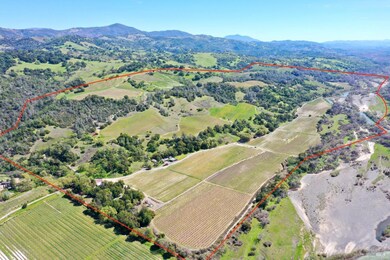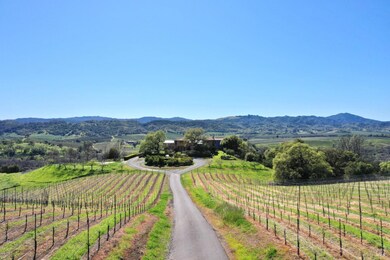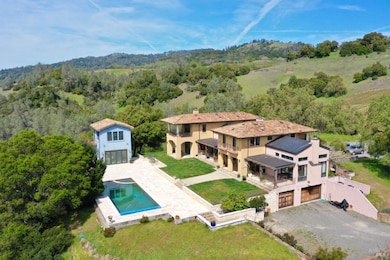25500 River Rd Cloverdale, CA 95425
Estimated payment $111,669/month
Highlights
- Guest House
- River Access
- Wine Cellar
- Home fronts navigable water
- Barn
- Pool House
About This Home
Discover Reynoso Family Vineyards, a 395+/- acre estate in Sonoma County's Alexander Valley Wine Appellation at 25500 River Rd, Cloverdale, CA (APN: 117-090-001). The 5,145+/- sq ft main residence, a Tuscan gem, features stucco walls and a terracotta-tiled roof, with Moorish interiors showcasing master woodworkingexposed beams, carved doorsand hand-painted Italian tiles on the kitchen backsplash and staircase. A poolside patio offers vineyard and valley views. The estate includes a 400+/- sq ft garage, 355+/- sq ft cabana/office, 1,726+/- sq ft manager's residence, 1,016+/- sq ft adobe house, 610+/- sq ft farmhouse, and 275+/- sq ft cabin. Operational structures feature a 2,152+/- sq ft barn/shop, 2,080+/- sq ft storage, 2,152+/- sq ft upper barn, and 600+/- sq ft sheds. With 144.50+/- acres of vineyards Cabernet Sauvignon, Syrah, Sauvignon Blanc, Merlot, Petit Verdot, Petit Sirah, 400+/- tree olive orchards, 9.90+/- acres of plantable land, 150+/- acres of excess land, and over 1+/- mile of Russian River frontage and 1+/- mile of paved interior ranch roads, this turnkey property blends agricultural excellence with residential luxury in a premier wine region.
Home Details
Home Type
- Single Family
Est. Annual Taxes
- $67,463
Year Built
- Built in 2008
Lot Details
- 395 Acre Lot
- Home fronts navigable water
- Landscaped
- Private Lot
- Meadow
- Low Maintenance Yard
- May Be Possible The Lot Can Be Split Into 2+ Parcels
Parking
- 2 Car Garage
- Second Garage
- Workshop in Garage
- Garage Door Opener
- Auto Driveway Gate
- Uncovered Parking
Property Views
- River
- Panoramic
- Woods
- Vineyard
- Ridge
- Pasture
- Orchard Views
- Mountain
Home Design
- Concrete Foundation
- Slab Foundation
- Floor Insulation
- Spanish Tile Roof
- Masonry
- Plaster
- Stucco
Interior Spaces
- 5,145 Sq Ft Home
- 3-Story Property
- Wet Bar
- Beamed Ceilings
- Cathedral Ceiling
- Ceiling Fan
- Skylights
- Stone Fireplace
- Formal Entry
- Wine Cellar
- Great Room
- Family Room Off Kitchen
- Living Room with Fireplace
- Living Room with Attached Deck
- Dining Room with Fireplace
- 3 Fireplaces
- Formal Dining Room
- Bonus Room
- Storage Room
- Wood Flooring
Kitchen
- Breakfast Area or Nook
- Built-In Gas Oven
- Built-In Gas Range
- Range Hood
- Microwave
- Built-In Refrigerator
- Ice Maker
- Dishwasher
- Kitchen Island
- Marble Countertops
- Compactor
- Disposal
Bedrooms and Bathrooms
- 5 Bedrooms
- Primary Bedroom Upstairs
- Walk-In Closet
- Bathroom on Main Level
- Marble Bathroom Countertops
- Tile Bathroom Countertop
- Bathtub
- Separate Shower
Laundry
- 220 Volts In Laundry
- Gas Dryer Hookup
Basement
- Basement Fills Entire Space Under The House
- Laundry in Basement
Home Security
- Security Gate
- Carbon Monoxide Detectors
- Fire and Smoke Detector
- Front Gate
Eco-Friendly Details
- Energy-Efficient Appliances
- Energy-Efficient Windows
- Energy-Efficient HVAC
- Energy-Efficient Insulation
- Energy-Efficient Roof
Pool
- Pool House
- Solar Heated Lap Pool
- Solar Heated In Ground Pool
Outdoor Features
- River Access
- Balcony
- Covered patio or porch
- Outdoor Storage
- Outbuilding
Additional Homes
- Guest House
Farming
- Barn
- Vineyard
Utilities
- Central Heating and Cooling System
- Heat Pump System
- Hot Water Heating System
- Heating System Uses Propane
- Underground Utilities
- 220 Volts in Kitchen
- Propane
- Private Water Source
- Well
- High-Efficiency Water Heater
- Septic System
- Private Sewer
- Internet Available
- TV Antenna
Community Details
- Stream Seasonal
Listing and Financial Details
- Assessor Parcel Number 117-090-001-000
Map
Home Values in the Area
Average Home Value in this Area
Tax History
| Year | Tax Paid | Tax Assessment Tax Assessment Total Assessment is a certain percentage of the fair market value that is determined by local assessors to be the total taxable value of land and additions on the property. | Land | Improvement |
|---|---|---|---|---|
| 2023 | $67,463 | $6,295,023 | $2,064,118 | $4,470,647 |
| 2022 | $70,379 | $6,179,859 | $2,050,506 | $4,364,395 |
| 2021 | $72,111 | $6,288,780 | $2,169,604 | $4,119,176 |
| 2020 | $68,287 | $5,952,364 | $2,010,285 | $3,942,079 |
| 2019 | $70,714 | $6,166,296 | $2,058,375 | $4,107,921 |
| 2018 | $66,759 | $6,106,256 | $1,998,569 | $4,107,687 |
| 2017 | $62,167 | $5,666,735 | $1,868,155 | $3,798,580 |
| 2016 | $56,965 | $5,172,308 | $1,770,166 | $3,402,142 |
| 2015 | $58,864 | $5,483,805 | $1,752,395 | $3,731,410 |
| 2014 | $58,180 | $5,409,466 | $1,708,979 | $3,700,487 |
Property History
| Date | Event | Price | Change | Sq Ft Price |
|---|---|---|---|---|
| 04/02/2025 04/02/25 | For Sale | $19,000,000 | -- | $3,693 / Sq Ft |
Deed History
| Date | Type | Sale Price | Title Company |
|---|---|---|---|
| Quit Claim Deed | -- | -- | |
| Gift Deed | -- | -- | |
| Grant Deed | $2,500,000 | North Bay Title Co |
Mortgage History
| Date | Status | Loan Amount | Loan Type |
|---|---|---|---|
| Open | $600,000 | New Conventional | |
| Closed | $0 | New Conventional | |
| Closed | $150,000 | New Conventional | |
| Open | $1,200,000 | Credit Line Revolving | |
| Open | $12,000,000 | Commercial | |
| Closed | $0 | Commercial | |
| Closed | $258,691 | Commercial | |
| Closed | $750,000 | Unknown | |
| Closed | $5,000,000 | Commercial | |
| Closed | $530,000 | Commercial | |
| Closed | $105,000 | Unknown | |
| Closed | $8,500,000 | Construction | |
| Closed | $2,500,000 | Unknown | |
| Closed | $5,260,000 | Unknown | |
| Closed | $2,220,000 | Unknown | |
| Closed | $1,250,000 | Unknown | |
| Previous Owner | $2,000,000 | No Value Available |
Source: Bay Area Real Estate Information Services (BAREIS)
MLS Number: 325027079
APN: 117-090-001
- 369 Deer Path Dr
- 2100 Ridge Oaks Rd
- 25845 Dutcher Creek Rd
- 230 Theresa Dr
- 230 Theresa Dr Unit 15
- 27750 Asti Rd
- 2025 Woodhawk Ln
- 950 Canyon Rd
- 28755 River Rd
- 350 Canyon Rd
- 1389 Canyon Rd
- 51 Geyser Ridge
- 29810 River Rd
- 7011 Dry Creek Rd
- 105 Church Ln
- 97 Church Ln
- 123 Treadway Ct
- 117 Elbridge Ave Unit E
- 1080 S Cloverdale Blvd
- 21220 Center St

