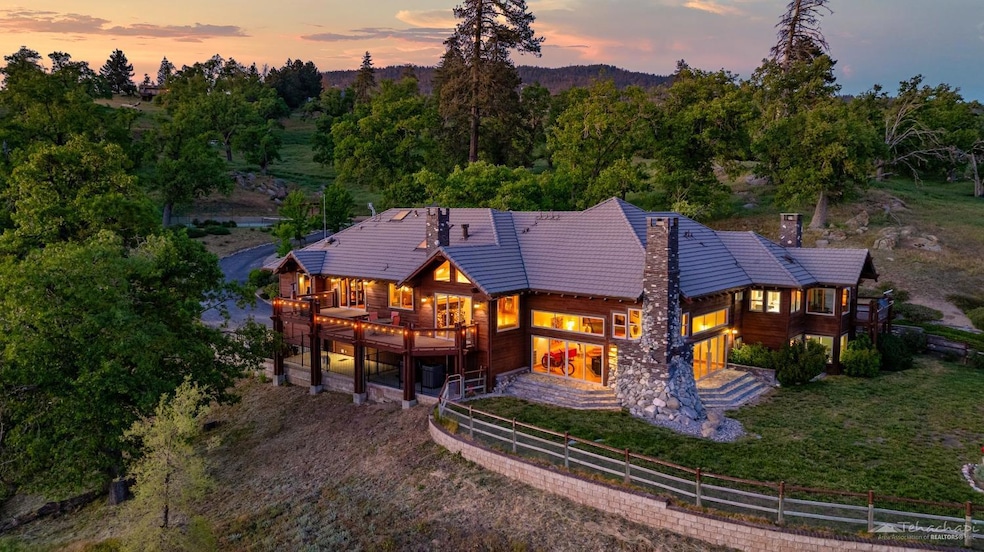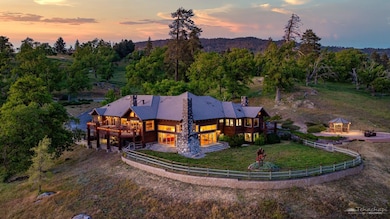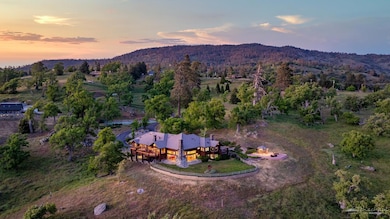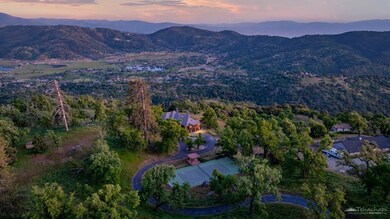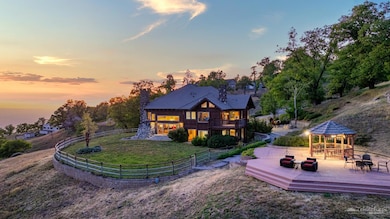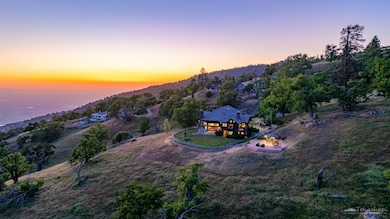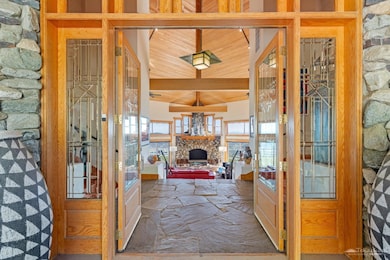
25501 Deertrail Dr Tehachapi, CA 93561
Estimated payment $8,066/month
Highlights
- Horse Property
- 6.31 Acre Lot
- Craftsman Architecture
- Oak Trees
- Bluff on Lot
- Fireplace in Primary Bedroom
About This Home
Welcome to a truly unparalleled estate in the prestigious gated community of Bear Valley Springs. This spectacular property is a masterpiece of design & craftsmanship, offering 7 bedrooms and 5 bathrooms across an expansive 5,717 square feet of luxurious living space. Nestled on 6.31 oak-studded acres, this estate has been meticulously upgraded with $300,000 in renovations between 2020-2024, ensuring modern comfort while preserving its grand and sophisticated charm.As you approach this magnificent mountain lodge, you are immediately struck by its impressive facade and the sense of privacy afforded by its set-back position from the street. The property offers breathtaking 360-degree views, allowing you to witness both stunning sunrises and picturesque sunsets in complete serenity. This estate is truly an entertainer's dream, designed to host memorable gatherings and provide a tranquil retreat.The outdoor amenities are nothing short of extraordinary. An observation deck provides the perfect vantage point to soak in the expansive vistas, while a charming gazebo offers a shaded spot to relax. The tennis court is ideal for sports enthusiasts, & the sauna provides a luxurious touch for unwinding after a long day. The three-car garage offers ample space for vehicles & additional storage, catering to all your practical needs.Stepping inside, you are greeted by an interior that exudes warmth and elegance.The sunken living room is a highlight of the home, featuring an impressive stone fireplace that serves as a focal point, complemented by custom wood vaulted ceilings that add a touch of refined sophistication. The master bedroom is a sanctuary of comfort, complete with an en-suite bathroom & its own cozy fireplace, offering a private retreat within the home.Throughout the residence, beautiful wood floors enhance the natural charm, creating a seamless flow from room to room. The exquisite kitchen is a chef's delight, boasting granite countertops, custom woodwork, & high-end appliances. Adjacent to the kitchen is a cozy den, perfect for intimate gatherings or enjoying a quiet evening at home. The split-wing design of the home ensures that each area offers privacy and functionality, catering to the needs of a modern lifestyle.Impeccably maintained & restored to its original grandness, this property combines the best of both worlds: timeless elegance and contemporary convenience. Every detail has been thoughtfully considered to create a home that is as functional as it is beautiful. Don't miss the opportunity to own this magnificent estate in Bear Valley Springs, where luxury living meets the natural beauty of the mountains. This property is more than just a home; it's a lifestyle, offering the perfect blend of relaxation, recreation, and unrivaled views.
Listing Agent
Heather McKinley
Re/Max All-Pro License #01921774

Home Details
Home Type
- Single Family
Est. Annual Taxes
- $10,061
Year Built
- Built in 1993
Lot Details
- 6.31 Acre Lot
- Round Rail Fence
- Back Yard Fenced
- Bluff on Lot
- Irregular Lot
- Lot Has A Rolling Slope
- Sprinklers on Timer
- Oak Trees
- Lawn
- Property is zoned E5
Parking
- 3 Car Garage
- Garage Door Opener
Home Design
- Craftsman Architecture
- Raised Foundation
- Slate Roof
- Wood Siding
Interior Spaces
- 5,717 Sq Ft Home
- Wet Bar
- Central Vacuum
- Vaulted Ceiling
- Ceiling Fan
- Double Pane Windows
- Mud Room
- Family Room with Fireplace
- 3 Fireplaces
- Great Room with Fireplace
- Separate Formal Living Room
- Formal Dining Room
- Den
- Utility Room
- Property Views
Kitchen
- Gas Oven or Range
- Range Hood
- Microwave
- Dishwasher
- Disposal
Flooring
- Wood
- Carpet
- Tile
- Vinyl
Bedrooms and Bathrooms
- 7 Bedrooms
- Fireplace in Primary Bedroom
- Walk-In Closet
- Soaking Tub
Laundry
- Laundry Room
- Laundry on lower level
- Dryer
- Washer
Home Security
- Carbon Monoxide Detectors
- Fire and Smoke Detector
Outdoor Features
- Horse Property
- Deck
- Open Patio
- Exterior Lighting
- Gazebo
Utilities
- Central Heating and Cooling System
- Heating System Powered By Leased Propane
- Private Water Source
- Septic Tank
- Satellite Dish
- Cable TV Available
Community Details
- Property has a Home Owners Association
Listing and Financial Details
- Tax Lot *
- Assessor Parcel Number 32935011
Map
Home Values in the Area
Average Home Value in this Area
Tax History
| Year | Tax Paid | Tax Assessment Tax Assessment Total Assessment is a certain percentage of the fair market value that is determined by local assessors to be the total taxable value of land and additions on the property. | Land | Improvement |
|---|---|---|---|---|
| 2024 | $10,061 | $830,953 | $80,413 | $750,540 |
| 2023 | $10,061 | $814,661 | $78,837 | $735,824 |
| 2022 | $9,986 | $798,689 | $77,292 | $721,397 |
| 2021 | $9,931 | $783,029 | $75,777 | $707,252 |
| 2020 | $10,712 | $832,320 | $67,626 | $764,694 |
| 2019 | $10,702 | $832,320 | $67,626 | $764,694 |
| 2018 | $10,349 | $800,000 | $65,000 | $735,000 |
| 2017 | $12,237 | $935,941 | $62,388 | $873,553 |
| 2016 | $11,912 | $917,590 | $61,165 | $856,425 |
Property History
| Date | Event | Price | Change | Sq Ft Price |
|---|---|---|---|---|
| 03/10/2025 03/10/25 | Pending | -- | -- | -- |
| 12/27/2024 12/27/24 | Price Changed | $1,295,000 | -0.4% | $227 / Sq Ft |
| 11/29/2024 11/29/24 | Price Changed | $1,300,000 | -1.9% | $227 / Sq Ft |
| 11/29/2024 11/29/24 | For Sale | $1,325,000 | +71.0% | $232 / Sq Ft |
| 04/14/2020 04/14/20 | Sold | $775,000 | 0.0% | $136 / Sq Ft |
| 03/15/2020 03/15/20 | Pending | -- | -- | -- |
| 01/27/2020 01/27/20 | For Sale | $775,000 | -- | $136 / Sq Ft |
Similar Homes in Tehachapi, CA
Source: Tehachapi Area Association of REALTORS®
MLS Number: 9991862
APN: 329-350-11-00-0
- 25441 Deertrail Dr
- 29551 Springwood Ct
- 29141 Surrey Way
- 25901 Deertrail Dr
- 25051 Deertrail Dr
- 29641 Starland Dr
- 24701 Deertrail Dr
- 24771 Paramount Dr
- 24601 Deertrail Dr
- 29741 Greenwater Dr
- 29811 Greenwater Dr
- 30151 Starland Dr
- 24500 Deertrail Dr
- 29860 Greenwater Dr
- 0 Oaktree Ct
- 30620 Rollingoak Dr
- 29361 N Lower Valley Rd
