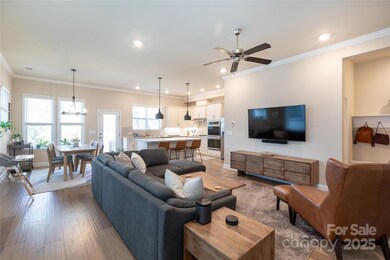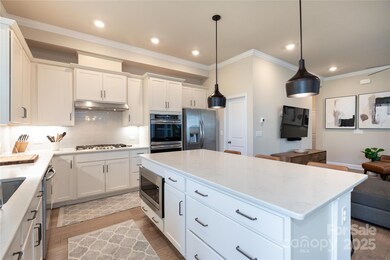
2551 Barry St Charlotte, NC 28205
Villa Heights NeighborhoodHighlights
- Open Floorplan
- Mud Room
- 2 Car Attached Garage
- Wood Flooring
- Covered patio or porch
- Walk-In Closet
About This Home
As of April 2025Upgraded, easy living in this luxury duet in Villa Heights. The first floor offers an open layout with hardwood flooring and great natural light. The spacious living room connects to the dining and the chef's kitchen. It has white, soft close cabinetry, quartz countertops, stainless appliances (5-burner gas cooktop & vent hood) and a walk-in pantry. The kitchen/dining overlook the expanded outdoor living area, partially covered and with a fenced backyard. There’s also a drop zone and powder room on the first floor. Upstairs, there’s a loft/second living area, full laundry room, plus three bedrooms and two baths. The primary suite is expansive, with sitting area, and upgraded bath with super shower, dual vanities, separate water closet and spacious walk-in. Lives like a single-family home with two-car garage, plus ample driveway parking. Great 28205 location, with convenient access to Plaza Midwood, Noda, back into Uptown and light rail at the 25th Street station. Welcome home!
Last Agent to Sell the Property
Nestlewood Realty, LLC Brokerage Email: bobby@nestlewoodrealty.com License #274388
Townhouse Details
Home Type
- Townhome
Est. Annual Taxes
- $4,116
Year Built
- Built in 2020
HOA Fees
- $71 Monthly HOA Fees
Parking
- 2 Car Attached Garage
- Driveway
Home Design
- Slab Foundation
- Stone Veneer
Interior Spaces
- 2-Story Property
- Open Floorplan
- Mud Room
- Entrance Foyer
- Pull Down Stairs to Attic
Kitchen
- Built-In Oven
- Gas Cooktop
- Microwave
- Dishwasher
- Kitchen Island
- Disposal
Flooring
- Wood
- Tile
Bedrooms and Bathrooms
- 3 Bedrooms
- Walk-In Closet
Schools
- Villa Heights Elementary School
- Eastway Middle School
- Garinger High School
Additional Features
- Covered patio or porch
- Back Yard Fenced
- Central Heating and Cooling System
Community Details
- Ams Association
- Built by David Weekley
- Villa Heights Subdivision
- Mandatory home owners association
Listing and Financial Details
- Assessor Parcel Number 083-104-17
Map
Home Values in the Area
Average Home Value in this Area
Property History
| Date | Event | Price | Change | Sq Ft Price |
|---|---|---|---|---|
| 04/21/2025 04/21/25 | Sold | $680,000 | 0.0% | $326 / Sq Ft |
| 02/21/2025 02/21/25 | For Sale | $680,000 | -- | $326 / Sq Ft |
Tax History
| Year | Tax Paid | Tax Assessment Tax Assessment Total Assessment is a certain percentage of the fair market value that is determined by local assessors to be the total taxable value of land and additions on the property. | Land | Improvement |
|---|---|---|---|---|
| 2023 | $4,116 | $537,100 | $160,000 | $377,100 |
| 2022 | $3,725 | $386,000 | $135,000 | $251,000 |
| 2021 | $3,764 | $386,000 | $135,000 | $251,000 |
Mortgage History
| Date | Status | Loan Amount | Loan Type |
|---|---|---|---|
| Open | $407,220 | New Conventional |
Deed History
| Date | Type | Sale Price | Title Company |
|---|---|---|---|
| Warranty Deed | $429,000 | None Available | |
| Special Warranty Deed | $943,000 | None Available |
Similar Homes in Charlotte, NC
Source: Canopy MLS (Canopy Realtor® Association)
MLS Number: 4223650
APN: 083-104-17
- 1921 Union St
- 1900 Union St
- 1112 Drummond Ave
- 4019 Plaza Row Ct
- 1905 Umstead St
- 1824 Umstead St
- 1916 Pegram St
- 2309 Pinckney Ave
- 2729 Duncan Ave
- 2220 The Plaza
- 2000 Stratford Ave
- 2212 Yadkin Ave
- 1917 Marguerite Ave
- 2008 Stratford Ave
- 1009 Leigh Ave
- 2338 Yadkin Ave Unit D205
- 2338 Yadkin Ave Unit 203D
- 2338 Yadkin Ave Unit D505
- 1726 Umstead St
- 1716 Umstead St





