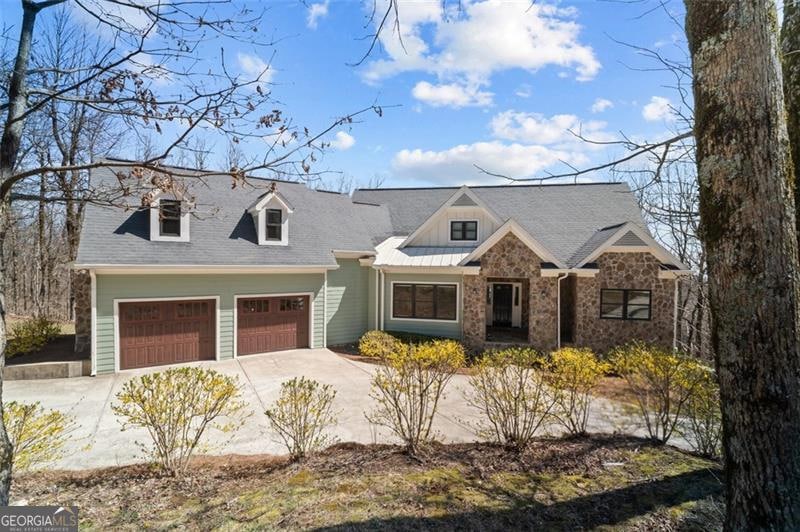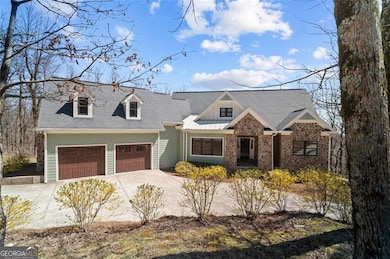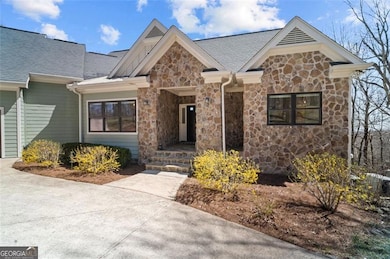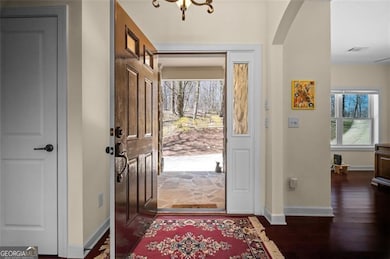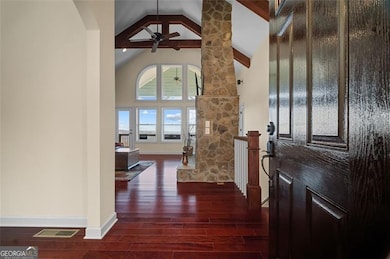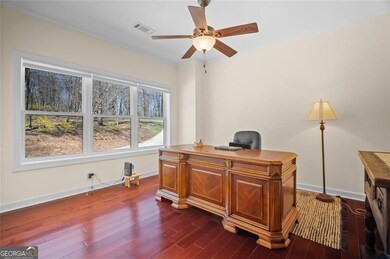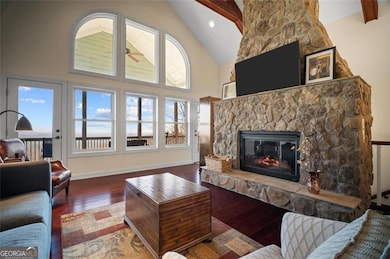Nestled on over 5 acres of private, peaceful mountain top land with breathtaking long-range mountain views to the east, including a view of the Amicalola State Park Lodge, and sweet sounds of Barn Owls, this home offers a rare opportunity for a tranquil and nature-filled lifestyle. A natural spring adds to the serene atmosphere, while a circular driveway welcomes you to this meticulously cared-for property. In the spring, Forsythia bushes line the driveway, greeting you with vibrant color and a warm smile. As you enter, the custom-designed stone fireplace in the living room creates a welcoming ambiance, perfectly complementing the home's charm. The spacious eat-in kitchen is a cooks dream, offering plenty of cabinetry & counter space and the dining area has a front-row seat to those incredible mountain views. Adjacent to the kitchen, a cozy all-seasons porch provides the perfect space to enjoy the beauty of nature year-round. The main-level primary suite is a true retreat, also with a fantastic view! Featuring a double tray ceiling, his-and-her walk-in closets, and a spa-like bath with a soaking tub, shower, and rarely seen heated floors! The main level also offers a dedicated office, laundry room, and a full bath that conveniently serves the large bonus room above the garage, a spacious area for work, relaxation, or recreation. The terrace level features two additional bedrooms and two full baths, along with a versatile flex space. With approximately 1,400sf of unfinished area, the space can be easily transformed to suit your needs-whether you desire additional living space or extra storage. And a "safe room" provides peace of mind in this well-appointed home. Exterior details include Trex decking on two covered decks, with the lower deck offering stairs that lead down to the backyard. Beautiful wood flooring runs throughout the home, complemented by tile in the bathrooms and laundry room, while solid wood interior doors add a touch of craftsmanship. Worried about power outages? This home comes equipped with a generator, ensuring you're never left in the dark. There is even a "Safe Room" in case you ever need it. With wonderful neighbors, a pristine environment, and all the features you could want in a home, this one is truly a gem. Don't miss out on this incredible opportunity! *Buyer to verify all information and dimensions deemed important.

