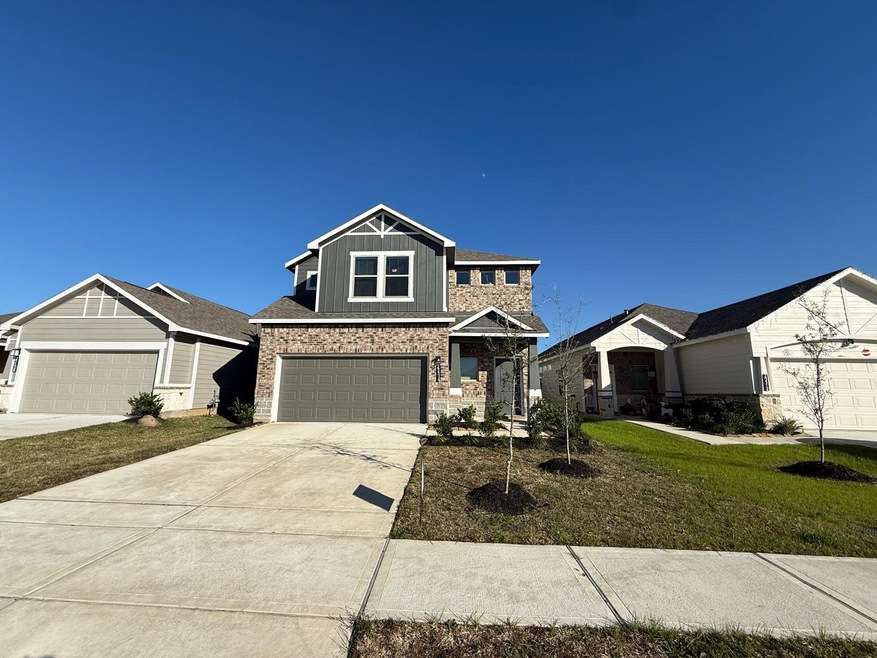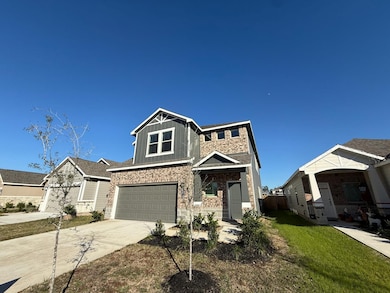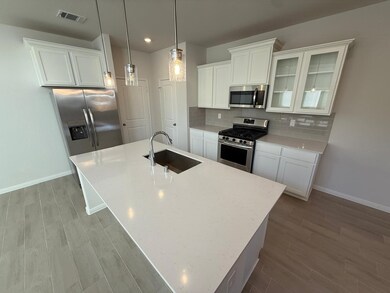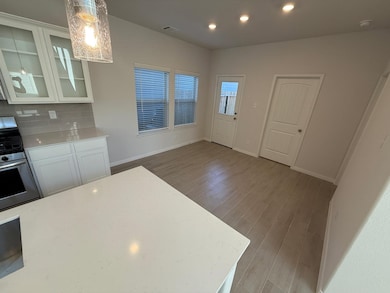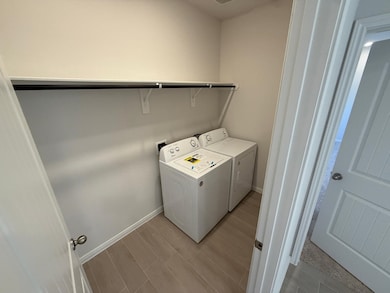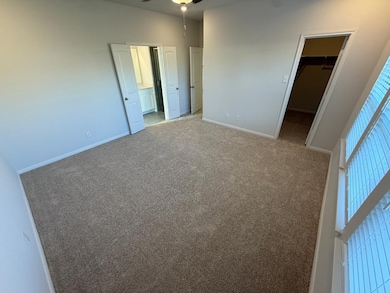
25516 Prairie Clover Way Magnolia, TX 77354
Estimated payment $2,581/month
Highlights
- New Construction
- Deck
- High Ceiling
- Cedric C Smith Rated A-
- Traditional Architecture
- Quartz Countertops
About This Home
This inviting 4-bedroom, 2-bath home offers comfort and convenience near The Woodlands at an affordable price. The open floor plan creates a welcoming space for relaxation and entertaining. Energy-efficient features like a high-efficiency HVAC system and insulated windows help reduce utility costs. Situated in a quiet community with quick access to highways, you’re just minutes from schools, shopping, and dining. Enjoy the perfect blend of suburban peace and city convenience!
Listing Agent
Justin Chavez
NextHome Woodland Springs License #0767769
Home Details
Home Type
- Single Family
Est. Annual Taxes
- $5,234
Year Built
- Built in 2024 | New Construction
Lot Details
- 4,774 Sq Ft Lot
- Back Yard Fenced and Side Yard
HOA Fees
- $29 Monthly HOA Fees
Parking
- 2 Car Attached Garage
- Driveway
- Electric Gate
- Additional Parking
Home Design
- Traditional Architecture
- Brick Exterior Construction
- Slab Foundation
- Composition Roof
- Stone Siding
- Vinyl Siding
Interior Spaces
- 2,405 Sq Ft Home
- 2-Story Property
- High Ceiling
- Ceiling Fan
- Window Treatments
- Insulated Doors
- Family Room Off Kitchen
- Living Room
- Game Room
Kitchen
- Walk-In Pantry
- Butlers Pantry
- Oven
- Free-Standing Range
- Microwave
- Dishwasher
- Kitchen Island
- Quartz Countertops
- Self-Closing Cabinet Doors
- Disposal
Flooring
- Carpet
- Laminate
- Stone
- Vinyl
Bedrooms and Bathrooms
- 4 Bedrooms
- 3 Full Bathrooms
- Double Vanity
- Soaking Tub
- Bathtub with Shower
- Separate Shower
Laundry
- Dryer
- Washer
Home Security
- Security System Owned
- Fire and Smoke Detector
Eco-Friendly Details
- ENERGY STAR Qualified Appliances
- Energy-Efficient Windows with Low Emissivity
- Energy-Efficient Lighting
- Energy-Efficient Doors
- Energy-Efficient Thermostat
Outdoor Features
- Deck
- Patio
Schools
- Cedric C. Smith Elementary School
- Bear Branch Junior High School
- Magnolia High School
Utilities
- Central Heating and Cooling System
- Programmable Thermostat
Community Details
- Prestige Association Management G Association, Phone Number (281) 607-7701
- Built by Saratoga
- Enclave At Dobbin Subdivision
Listing and Financial Details
- Seller Concessions Offered
Map
Home Values in the Area
Average Home Value in this Area
Tax History
| Year | Tax Paid | Tax Assessment Tax Assessment Total Assessment is a certain percentage of the fair market value that is determined by local assessors to be the total taxable value of land and additions on the property. | Land | Improvement |
|---|---|---|---|---|
| 2024 | $5,234 | $330,614 | $58,000 | $272,614 |
| 2023 | $1,629 | $58,000 | $58,000 | -- |
Property History
| Date | Event | Price | Change | Sq Ft Price |
|---|---|---|---|---|
| 04/12/2025 04/12/25 | Pending | -- | -- | -- |
| 02/06/2025 02/06/25 | For Sale | $379,000 | -- | $158 / Sq Ft |
Deed History
| Date | Type | Sale Price | Title Company |
|---|---|---|---|
| Special Warranty Deed | -- | Providence Title Company |
Mortgage History
| Date | Status | Loan Amount | Loan Type |
|---|---|---|---|
| Open | $295,920 | New Conventional |
Similar Homes in Magnolia, TX
Source: Houston Association of REALTORS®
MLS Number: 22213423
APN: 4590-03-06900
- 25536 Prairie Clover Way
- 25443 Lobelia Blossom Ln
- 25552 Prairie Clover Way
- 25307 Gentille Ln
- 9949 Tammy Ln
- 9938 Tammy Ln
- 10023 Rose Mallow Ln
- 9902 Grosbeak Ln
- 25535 and 25539 Starling Ln
- 25066 Lindsey Ln
- 25062 Lindsey Ln
- 25531 Starling Ln
- 9833 Glen Brook Ln
- 9748 and 9752 Grosbeak Ln
- 9736 Grosbeak Ln
- 9732 Grosbeak Ln
- 11410 E Sunset Ave
- 27611 Bello Bend Ln
- 27208 Mockingbird Terrace Ln
- 27204 Mockingbird Terrace Ln
