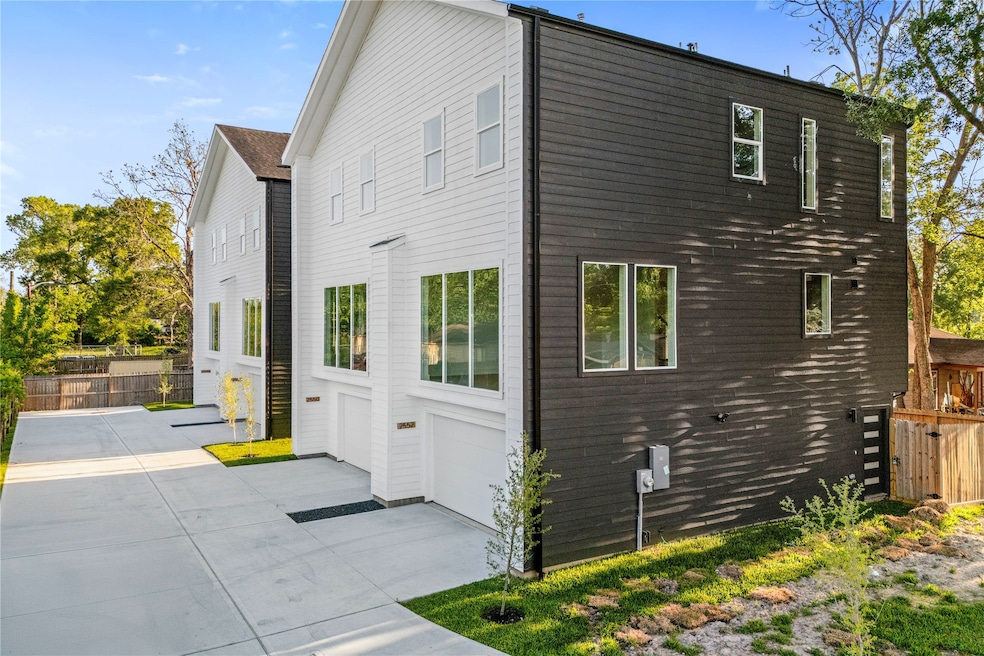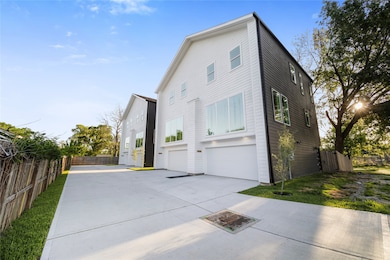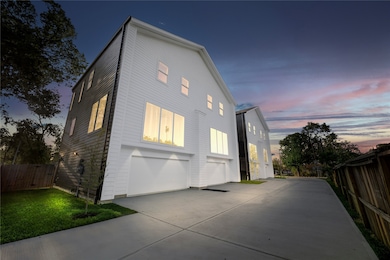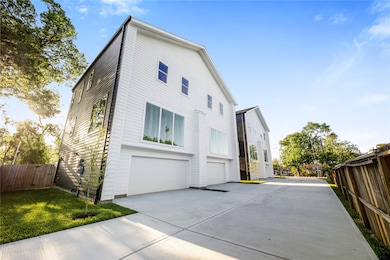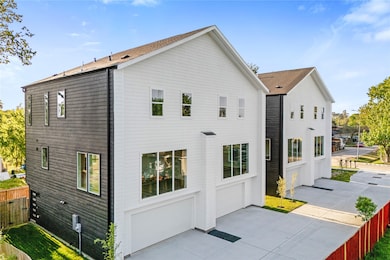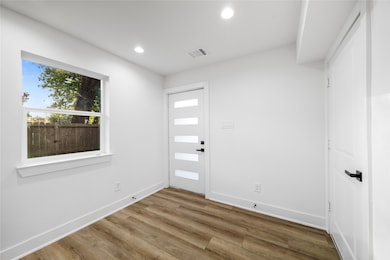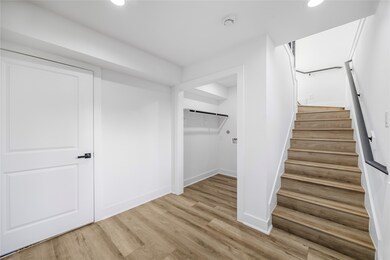2552 Walcott Ln Houston, TX 77088
Greater Inwood NeighborhoodHighlights
- New Construction
- High Ceiling
- Vinyl Plank Flooring
- Contemporary Architecture
- 2 Car Attached Garage
- 4-minute walk to Sylvester Turner Park
About This Home
Your opportunity is NOW! This stunning 3-story, contemporary townhome offers 3 spacious bedrooms, & 2.5 luxurious baths—all for just $2,100/month! With an open floor plan, soaring ceilings, & luxury vinyl plank flooring throughout, this home is flooded with natural light from oversized windows, creating a bright & inviting atmosphere. The entertainment-ready kitchen features stainless steel appliances, granite countertops, stylish cabinetry, & a gorgeous backsplash. Upstairs, the expansive owner’s suite boasts BIG windows, a walk-in closet, & a spa-like bathroom with a soaking tub & upgraded double vanity. Two additional bedrooms on the third floor share a private bath. Step outside to your private backyard ideal for summer grilling. Just seconds from the Sylvester Turner Park and near great restaurants. Don't miss out, schedule your showing TODAY!
Open House Schedule
-
Saturday, April 26, 20252:00 to 4:00 pm4/26/2025 2:00:00 PM +00:004/26/2025 4:00:00 PM +00:00Add to Calendar
Townhouse Details
Home Type
- Townhome
Year Built
- Built in 2023 | New Construction
Lot Details
- 3,431 Sq Ft Lot
- Back Yard Fenced
Parking
- 2 Car Attached Garage
Home Design
- Contemporary Architecture
Interior Spaces
- 1,672 Sq Ft Home
- 3-Story Property
- High Ceiling
- Washer and Gas Dryer Hookup
Kitchen
- Gas Oven
- Microwave
- Dishwasher
- Disposal
Flooring
- Carpet
- Vinyl Plank
- Vinyl
Bedrooms and Bathrooms
- 3 Bedrooms
Schools
- Anderson Academy Elementary School
- Drew Academy Middle School
- Carver H S For Applied Tech/Engineering/Arts High School
Utilities
- Central Heating and Cooling System
- Heating System Uses Gas
Listing and Financial Details
- Property Available on 4/11/25
- 12 Month Lease Term
Community Details
Overview
- Gv Rentals Of Texas Llc Association
- Hope Frst Subdivision
Pet Policy
- Call for details about the types of pets allowed
- Pet Deposit Required
Map
Source: Houston Association of REALTORS®
MLS Number: 2550499
- 2536 Glenn Ln
- 2517 Glen Ave Unit B
- 0 Dolly Wright St Unit 24865287
- 0 Venus
- 2456 Walcott Ln
- 7050 Inwood Park Dr
- 7415 Easter St
- 7413 Easter St
- 5815 Morehouse Ln
- 2425 Calvin Ave
- 2418 Calvin Ave
- 2534 Wall St
- 2409 Dolly Wright St
- 2407 Dolly Wright St
- 7205 Carver Rd Unit A / B
- 2408 Calvin Ave
- 2604 Areba St
- 2703 Areba St
- 7200 W T C Jester Blvd Unit 23
- 7200 W T C Jester Blvd Unit 44
