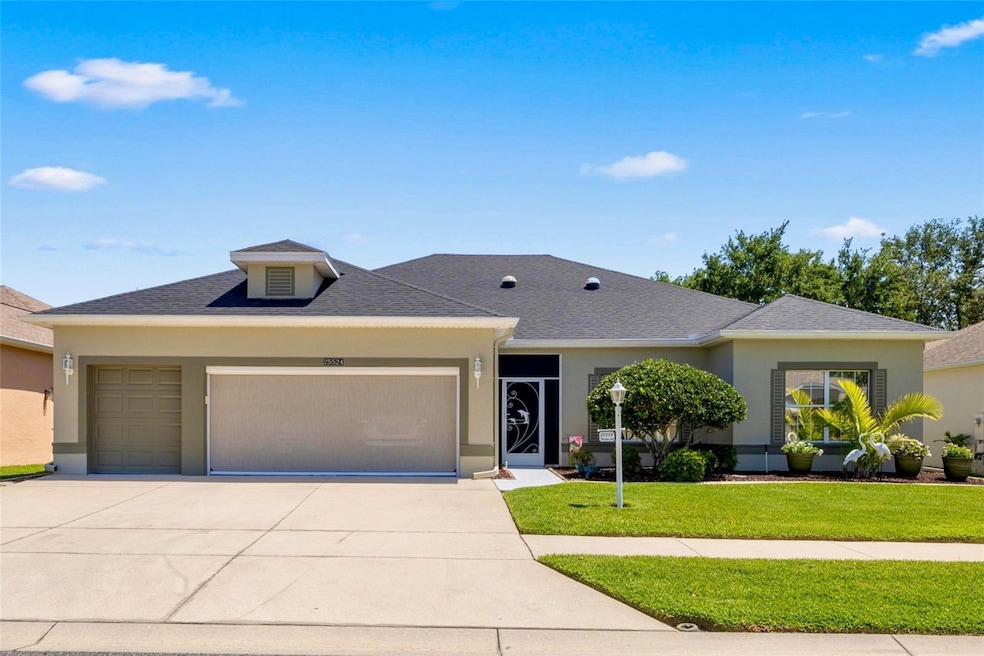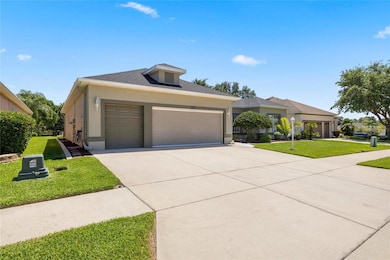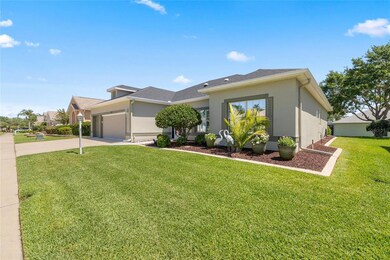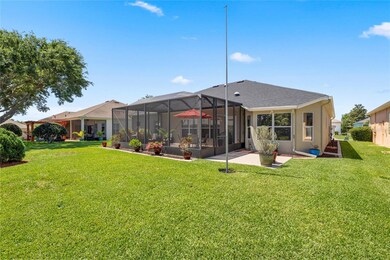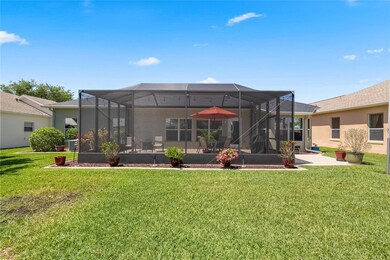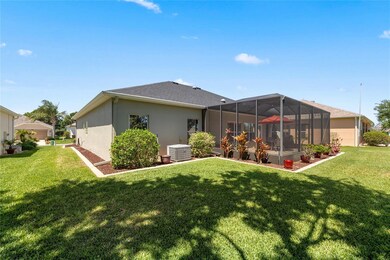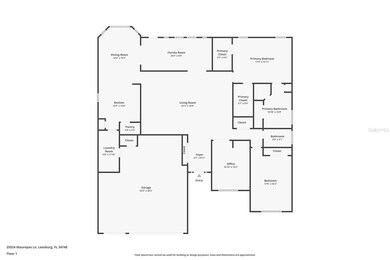
25524 Maurepas Ln Leesburg, FL 34748
Estimated payment $2,905/month
Highlights
- Golf Course Community
- Senior Community
- Contemporary Architecture
- Fitness Center
- Open Floorplan
- Vaulted Ceiling
About This Home
Secluded on a double cul-de-sac street, this well-cared home offers a generous living space of 2462 Square feet in a Custom-built expanded Timberline model that will impress you throughout. One of the most desirable floor plans, offering space and style in a welcoming setting. Welcome to the lifestyle you’ve always envisioned and earned in our vibrant golfing community! This home is immaculate, well maintained and features fantastic curb appeal! As you enter the extended Foyer, to the left you'll see the coat closet with framed mirrored sliding doors. The flooring in the home is high-quality Engineered Wood and can be sanded twice should you desire a color change. Throughout the home, you will see 7 Sky Lights which bring in soft natural light. The Gourmet Kitchen is perfect for gracious entertaining with Cambria Quartz Counters and full Quartz Backsplash, 42" tall & 15" deep cabinets, under cabinet lighting, additional cabinets, and a walk-in Pantry. The Dining Room with an extended Bay Window is complemented by Plantation Shutters. The newly painted Owner Suite has new Plantation Shutters, two walk-in closets and 3 pocket doors. The Bath has dual sinks and custom storage cabinets. A new custom shower with dual shower heads and teak fold down seat make showering a pleasurable experience. The guest bathroom has also been renovated as with a new shower and new flooring. Both bathrooms have new granite countertops, new sinks, faucets, and toilets. The Den's floor plan was extended 4' and has an additional extended area to allow for a potential closet for quick 3rd bedroom conversion The Second Bedroom was extended 4'. It is newly painted and updated with Plantation Shutters. The Sunroom has Plantation Shutters, 2 sky light tubes with 1/4" brick flooring leading to the Screened Lanai. The Laundry Room has been extended 4' and has a sky light tube. The Screened Lanai is 16x28 with stained texture flooring and is equipped with a 30-amp GFI receptacle for a hot tub or spa. There is also a 10x10 BBQ patio with a flood light. The spacious 2-car plus a Golf cart Garage has been extended 8' and has a large Workshop adding practical value, with plenty of storage cabinets and an Electric Automatic Garage Screen. New Roof 2022! Termite prevention program by Deans Pest Control and did I mention the whole house Water Filtration system? This meticulously planned community comprises 32 unique villages and is an ecological paradise that includes nature preserves and conservation areas. All the villages are beautifully landscaped and common areas carefully maintained by the homeowner’s association. Wide sidewalks and ample streetlights provide a pedestrian-friendly environment. One of the main features of this scenic community are the two 18-hole golf courses, and the three Activity Centers each with a full-time activity director and each offers Tennis Courts, Pickleball Courts, Bocci Ball & Shuffleboard, heated pools with-in ground Jacuzzis, game rooms, community library, model railroad club; 100+ activities each week…and a Community Pavilion...You will love it here!
Open House Schedule
-
Saturday, April 26, 202511:00 am to 2:00 pm4/26/2025 11:00:00 AM +00:004/26/2025 2:00:00 PM +00:00Please call Listing Agent for questions or access details: Sid Benachenhou at 352.552.8500 If you plan on coming to see the home, please call/text ahead of time (353.553.8500) or call the owner (937.836.1371 on the day) to log you in for access to the community. A Driver's License is a requirement to access community via main gates off Hwy 27.Add to Calendar
-
Sunday, April 27, 202511:00 am to 2:00 pm4/27/2025 11:00:00 AM +00:004/27/2025 2:00:00 PM +00:00Please call Listing Agent for questions or access details: Sid Benachenhou at 352.552.8500. If you plan on coming to see the home, please call/text ahead of time (353.553.8500) or call the owner (937.836.1371) to log you in for access to the community. A Driver's License is a requirement to access community via main gates off Hwy 27.Add to Calendar
Home Details
Home Type
- Single Family
Est. Annual Taxes
- $4,461
Year Built
- Built in 2006
Lot Details
- 8,750 Sq Ft Lot
- West Facing Home
- Metered Sprinkler System
- Property is zoned PUD
HOA Fees
- $165 Monthly HOA Fees
Parking
- 3 Car Attached Garage
- Workshop in Garage
- Garage Door Opener
- Driveway
- Golf Cart Garage
Home Design
- Contemporary Architecture
- Slab Foundation
- Shingle Roof
- Block Exterior
Interior Spaces
- 2,462 Sq Ft Home
- 1-Story Property
- Open Floorplan
- Built-In Features
- Vaulted Ceiling
- Ceiling Fan
- Skylights
- Window Treatments
- Entrance Foyer
- Combination Dining and Living Room
- Den
- Bonus Room
Kitchen
- Eat-In Kitchen
- Dinette
- Range
- Microwave
- Dishwasher
- Stone Countertops
- Solid Wood Cabinet
- Disposal
Flooring
- Wood
- Concrete
- Ceramic Tile
Bedrooms and Bathrooms
- 2 Bedrooms
- Split Bedroom Floorplan
- Walk-In Closet
- 2 Full Bathrooms
Laundry
- Laundry Room
- Dryer
- Washer
Outdoor Features
- Screened Patio
- Rain Gutters
- Rear Porch
Utilities
- Central Heating and Cooling System
- Thermostat
- Underground Utilities
- Electric Water Heater
- Cable TV Available
Listing and Financial Details
- Visit Down Payment Resource Website
- Tax Lot 39
- Assessor Parcel Number 25-20-24-0210-000-03900
Community Details
Overview
- Senior Community
- Association fees include 24-Hour Guard, common area taxes, pool, ground maintenance, private road, recreational facilities
- Dennis Bard The Plantation Of Leesburg HOA, Phone Number (352) 326-1250
- Plantation At Leesburg Ashland Village Subdivision
- Association Owns Recreation Facilities
- The community has rules related to deed restrictions, fencing, allowable golf cart usage in the community
- Community features wheelchair access
Amenities
- Restaurant
- Sauna
- Community Mailbox
Recreation
- Golf Course Community
- Tennis Courts
- Pickleball Courts
- Racquetball
- Recreation Facilities
- Fitness Center
- Community Pool
- Community Spa
- Park
- Trails
Security
- Security Guard
Map
Home Values in the Area
Average Home Value in this Area
Tax History
| Year | Tax Paid | Tax Assessment Tax Assessment Total Assessment is a certain percentage of the fair market value that is determined by local assessors to be the total taxable value of land and additions on the property. | Land | Improvement |
|---|---|---|---|---|
| 2025 | $4,124 | $316,224 | $55,200 | $261,024 |
| 2024 | $4,124 | $311,424 | $50,400 | $261,024 |
| 2023 | $4,124 | $303,057 | $50,400 | $252,657 |
| 2022 | $4,055 | $302,909 | $50,400 | $252,509 |
| 2021 | $2,530 | $199,194 | $0 | $0 |
| 2020 | $2,645 | $196,444 | $0 | $0 |
| 2019 | $2,620 | $192,028 | $0 | $0 |
| 2018 | $2,502 | $188,448 | $0 | $0 |
| 2017 | $2,420 | $184,572 | $0 | $0 |
| 2016 | $2,409 | $180,776 | $0 | $0 |
| 2015 | $2,452 | $178,783 | $0 | $0 |
| 2014 | $2,455 | $177,365 | $0 | $0 |
Property History
| Date | Event | Price | Change | Sq Ft Price |
|---|---|---|---|---|
| 04/12/2025 04/12/25 | For Sale | $425,000 | +23.2% | $173 / Sq Ft |
| 06/10/2021 06/10/21 | Sold | $345,000 | 0.0% | $140 / Sq Ft |
| 05/14/2021 05/14/21 | Pending | -- | -- | -- |
| 05/13/2021 05/13/21 | For Sale | $345,000 | -- | $140 / Sq Ft |
Deed History
| Date | Type | Sale Price | Title Company |
|---|---|---|---|
| Warranty Deed | $345,000 | Metes And Bounds Title Co | |
| Interfamily Deed Transfer | -- | Attorney | |
| Deed | $100 | -- | |
| Warranty Deed | $281,600 | None Available |
Mortgage History
| Date | Status | Loan Amount | Loan Type |
|---|---|---|---|
| Previous Owner | $154,000 | New Conventional | |
| Previous Owner | $14,300 | Credit Line Revolving | |
| Previous Owner | $212,000 | New Conventional | |
| Previous Owner | $253,402 | Purchase Money Mortgage |
Similar Homes in the area
Source: Stellar MLS
MLS Number: G5095530
APN: 25-20-24-0210-000-03900
- 25528 Maurepas Ln
- 25523 Maurepas Ln
- 3624 Belle Rose Dr
- 25517 Laurel Valley Rd
- 25611 Maurepas Ln
- 25545 Laurel Valley Rd
- 3546 Mulberry Grove Loop
- 3551 Mulberry Grove Loop
- 25304 Forest Oak Ct
- 3530 Mulberry Grove Loop
- 3723 Belle Rose Dr
- 3506 Mulberry Grove Loop
- 3850 Plantation Blvd
- 3904 Plantation Blvd
- 3912 Plantation Blvd
- 3728 Mulberry Grove Loop
- 3608 Mount Hope Loop
- 3603 Westover Cir
- 3640 Mount Hope Loop
- 25221 Quail Croft Place
