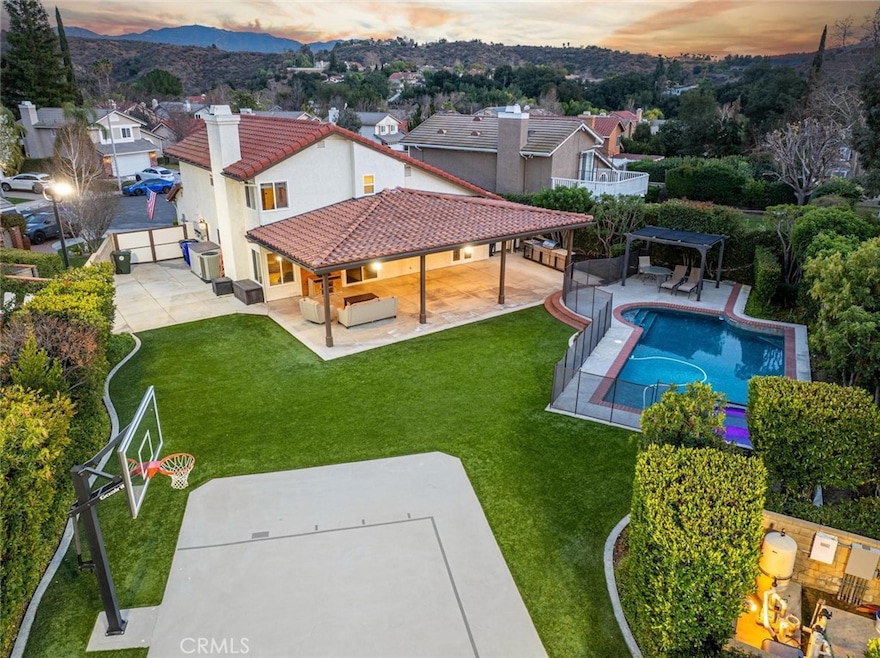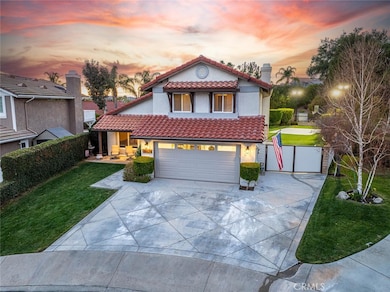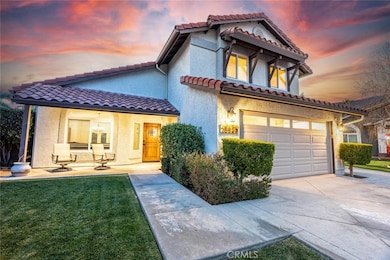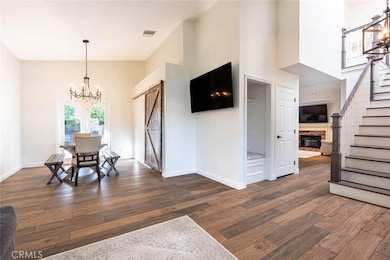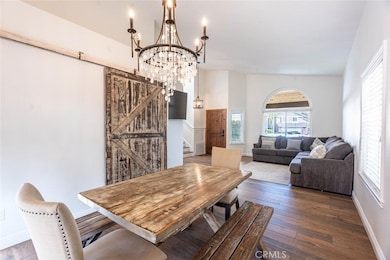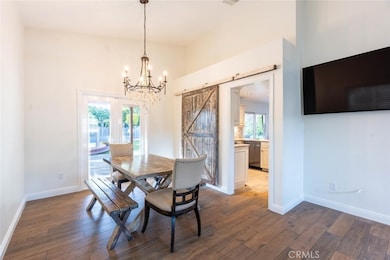
25527 Cornwall Place Santa Clarita, CA 91350
Newhall NeighborhoodHighlights
- In Ground Pool
- RV Access or Parking
- Wood Flooring
- Placerita Junior High School Rated A
- Traditional Architecture
- High Ceiling
About This Home
As of March 2025Welcome to this stunning, quintessential California home set on a spacious 10,128 sq ft lot in a highly desirable cul-de-sac location. Perfect for entertaining and outdoor living, this property features a sparkling pool and spa, a half basketball court with lights, and an expansive grassy area with low-maintenance turf. Enjoy California’s year-round sunshine under the full length covered patio, equipped with ceiling fans and custom lighting to create the perfect ambiance for outdoor dining and gatherings. Inside, the home has been thoughtfully updated with modern touches throughout. The formal dining room is highlighted by a stylish barn door, and French doors, which lead you seamlessly to the backyard oasis. The kitchen has granite counters, recessed lighting, stainless steel appliances and opens up to the family room with a cozy fireplace. All bathrooms have been updated. The master suite has its own barn door, a spacious walk-in closet, and a luxurious tiled, walk-in shower. For those in need of extra space, the property offers gated RV parking with hookups. A lot like this is nearly impossible to find—offering so much potential, privacy, and versatility. Don’t miss your chance to make this one-of-a-kind property yours!
Last Agent to Sell the Property
RE/MAX of Santa Clarita Brokerage Phone: 661-284-5080 License #01107376

Last Buyer's Agent
RE/MAX of Santa Clarita Brokerage Phone: 661-284-5080 License #01107376

Home Details
Home Type
- Single Family
Est. Annual Taxes
- $8,292
Year Built
- Built in 1987
Lot Details
- 10,132 Sq Ft Lot
- Cul-De-Sac
- Block Wall Fence
- Back and Front Yard
- Property is zoned SCUR2
Parking
- 2 Car Direct Access Garage
- Parking Available
- Two Garage Doors
- RV Access or Parking
Home Design
- Traditional Architecture
- Turnkey
- Slab Foundation
- Interior Block Wall
- Tile Roof
- Stucco
Interior Spaces
- 1,635 Sq Ft Home
- 2-Story Property
- High Ceiling
- Ceiling Fan
- Recessed Lighting
- Double Pane Windows
- Family Room with Fireplace
- Dining Room
Kitchen
- Gas Oven
- Dishwasher
- Granite Countertops
- Disposal
Flooring
- Wood
- Carpet
- Tile
Bedrooms and Bathrooms
- 3 Bedrooms
- All Upper Level Bedrooms
- Stone Bathroom Countertops
- Dual Vanity Sinks in Primary Bathroom
- Bathtub with Shower
- Walk-in Shower
Laundry
- Laundry Room
- Laundry in Garage
Eco-Friendly Details
- Solar Heating System
Pool
- In Ground Pool
- In Ground Spa
Outdoor Features
- Covered patio or porch
- Exterior Lighting
Utilities
- Central Heating and Cooling System
- Tankless Water Heater
Community Details
- No Home Owners Association
- Claibourne Subdivision
Listing and Financial Details
- Tax Lot 46
- Tax Tract Number 44411
- Assessor Parcel Number 2836044070
- $1,979 per year additional tax assessments
Map
Home Values in the Area
Average Home Value in this Area
Property History
| Date | Event | Price | Change | Sq Ft Price |
|---|---|---|---|---|
| 03/28/2025 03/28/25 | Sold | $1,005,000 | +3.1% | $615 / Sq Ft |
| 02/11/2025 02/11/25 | Pending | -- | -- | -- |
| 02/05/2025 02/05/25 | For Sale | $975,000 | -- | $596 / Sq Ft |
Tax History
| Year | Tax Paid | Tax Assessment Tax Assessment Total Assessment is a certain percentage of the fair market value that is determined by local assessors to be the total taxable value of land and additions on the property. | Land | Improvement |
|---|---|---|---|---|
| 2024 | $8,292 | $535,660 | $156,877 | $378,783 |
| 2023 | $7,963 | $525,157 | $153,801 | $371,356 |
| 2022 | $7,812 | $514,861 | $150,786 | $364,075 |
| 2021 | $7,650 | $504,767 | $147,830 | $356,937 |
| 2020 | $7,430 | $499,593 | $146,315 | $353,278 |
| 2019 | $7,266 | $489,798 | $143,447 | $346,351 |
| 2018 | $6,946 | $480,195 | $140,635 | $339,560 |
| 2016 | $6,462 | $461,550 | $135,175 | $326,375 |
| 2015 | $6,299 | $454,618 | $133,145 | $321,473 |
| 2014 | $6,722 | $445,713 | $130,537 | $315,176 |
Mortgage History
| Date | Status | Loan Amount | Loan Type |
|---|---|---|---|
| Open | $655,000 | New Conventional | |
| Previous Owner | $510,000 | New Conventional | |
| Previous Owner | $363,500 | FHA | |
| Previous Owner | $70,000 | Stand Alone Second | |
| Previous Owner | $326,250 | New Conventional | |
| Previous Owner | $354,200 | New Conventional | |
| Previous Owner | $30,000 | Stand Alone Second | |
| Previous Owner | $365,000 | Unknown | |
| Previous Owner | $25,000 | Stand Alone Second | |
| Previous Owner | $320,000 | Unknown | |
| Previous Owner | $252,000 | Unknown | |
| Previous Owner | $222,000 | Unknown | |
| Previous Owner | $20,000 | Stand Alone Second | |
| Previous Owner | $191,250 | Unknown |
Deed History
| Date | Type | Sale Price | Title Company |
|---|---|---|---|
| Grant Deed | $1,005,000 | Wfg National Title | |
| Grant Deed | -- | New Title Company Name | |
| Grant Deed | -- | New Title Company Name | |
| Interfamily Deed Transfer | -- | None Available | |
| Interfamily Deed Transfer | -- | None Available | |
| Interfamily Deed Transfer | -- | None Available | |
| Interfamily Deed Transfer | -- | Accommodation | |
| Grant Deed | $435,000 | Orange Coast Title Company |
Similar Homes in the area
Source: California Regional Multiple Listing Service (CRMLS)
MLS Number: SR25026627
APN: 2836-044-070
- 22408 Oxford Ln
- 22312 Oxford Ln
- 22315 Circle j Ranch Rd
- 22216 Rolling Ridge Dr
- 22753 Morrissey Way Unit 123
- 25302 Rolling Greens Way
- 25166 Barnhill Rd
- 25589 Palma Alta Dr
- 25339 Via Dona Christa
- 25402 Via Jardin
- 26145 Gravett Place
- 25832 El Gato Place
- 23433 Via Tehago
- 21721 Doreen Place
- 25415 Via Labrada
- 26120 Goldman Place
- 25812 Mendoza Dr
- 25842 Vaquero Ct
- 21848 Moveo Dr
- 25172 Karie Ln
