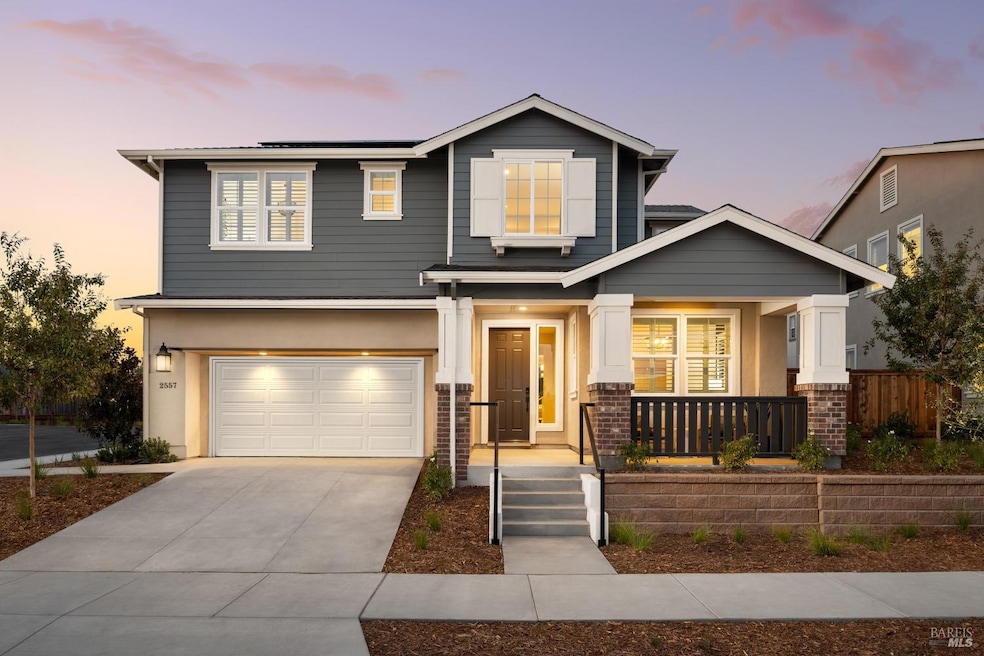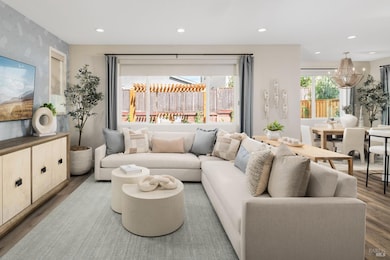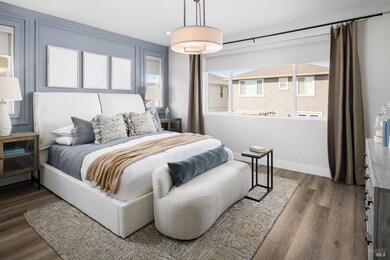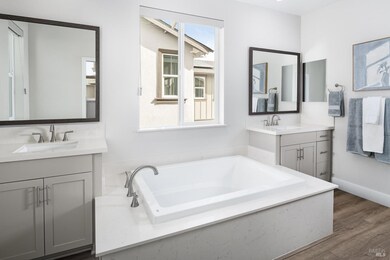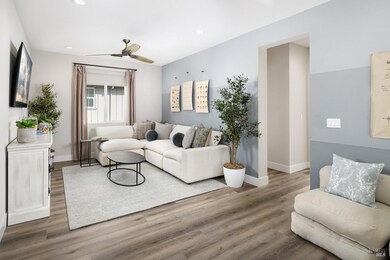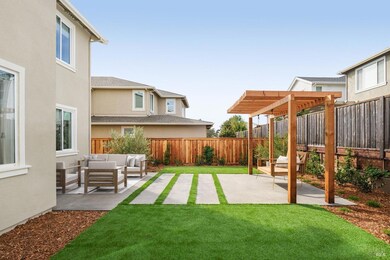
2553 Dakota Ave Santa Rosa, CA 95403
Northwest Santa Rosa NeighborhoodEstimated payment $5,736/month
Total Views
127,462
3
Beds
2.5
Baths
2,268
Sq Ft
$441
Price per Sq Ft
Highlights
- New Construction
- Great Room
- Walk-In Closet
- Loft
- 2 Car Direct Access Garage
- Laundry Room
About This Home
Fox Meadow by City Ventures features solar included homes. Lot 29 is our fully upgraded and furnished plan 2 home. It features 3 bedrooms including a den perfect for a home office. Designer selected features include Frigidaire Pro kitchen appliance package, upgraded countertops and cabinets, wifi enabled thermostat, luxury vinyl plan flooring and more.
Home Details
Home Type
- Single Family
Est. Annual Taxes
- $978
Year Built
- Built in 2024 | New Construction
HOA Fees
- $83 Monthly HOA Fees
Parking
- 2 Car Direct Access Garage
Interior Spaces
- 2,268 Sq Ft Home
- 2-Story Property
- Great Room
- Loft
Kitchen
- Free-Standing Electric Range
- Microwave
- Dishwasher
- Kitchen Island
Bedrooms and Bathrooms
- 3 Bedrooms
- Primary Bedroom Upstairs
- Walk-In Closet
- Bathroom on Main Level
Laundry
- Laundry Room
- Electric Dryer Hookup
Utilities
- Central Air
- Heating Available
Community Details
- Association fees include common areas, management
- Fox Meadow Association, Phone Number (707) 867-7681
- Built by City Ventures
Listing and Financial Details
- Assessor Parcel Number 157-070-076-000
Map
Create a Home Valuation Report for This Property
The Home Valuation Report is an in-depth analysis detailing your home's value as well as a comparison with similar homes in the area
Home Values in the Area
Average Home Value in this Area
Tax History
| Year | Tax Paid | Tax Assessment Tax Assessment Total Assessment is a certain percentage of the fair market value that is determined by local assessors to be the total taxable value of land and additions on the property. | Land | Improvement |
|---|---|---|---|---|
| 2023 | $978 | $82,678 | $82,678 | $0 |
| 2022 | $917 | $81,057 | $81,057 | $0 |
| 2021 | $958 | $79,468 | $79,468 | $0 |
| 2020 | $963 | $78,654 | $78,654 | $0 |
| 2019 | $954 | $77,112 | $77,112 | $0 |
| 2018 | $240 | $17,251 | $17,251 | $0 |
| 2017 | $0 | $16,913 | $16,913 | $0 |
| 2016 | $220 | $16,582 | $16,582 | $0 |
| 2015 | -- | $16,333 | $16,333 | $0 |
| 2014 | -- | $16,014 | $16,014 | $0 |
Source: Public Records
Property History
| Date | Event | Price | Change | Sq Ft Price |
|---|---|---|---|---|
| 11/06/2024 11/06/24 | For Sale | $999,990 | -- | $441 / Sq Ft |
Source: Bay Area Real Estate Information Services (BAREIS)
Deed History
| Date | Type | Sale Price | Title Company |
|---|---|---|---|
| Quit Claim Deed | -- | Chicago Title | |
| Grant Deed | -- | Fidelity Natl Ttl Builder Sv | |
| Grant Deed | $40,000 | First American Title Ins Co |
Source: Public Records
Mortgage History
| Date | Status | Loan Amount | Loan Type |
|---|---|---|---|
| Previous Owner | $3,900,000 | Purchase Money Mortgage |
Source: Public Records
Similar Homes in Santa Rosa, CA
Source: Bay Area Real Estate Information Services (BAREIS)
MLS Number: 324087710
APN: 157-070-077
Nearby Homes
- 2553 Dakota Ave
- 2557 Dakota Ave
- 1572 Claritin St
- 1544 Claritin St
- 1551 Claritin St
- 1540 Claritin St
- 1683 Wishing Well Way
- 1520 Pomeroy Place
- 1572 Yardley St
- 1580 Yardley St
- 1604 Yardley St
- 1626 Abramson Rd
- 1636 Abramson Rd
- 1901 Peterson Ln
- 1421 Peterson Ln
- 2434 Covey Ct
- 127 Salisbury Cir
- 1917 Garrett Ct
- 2317 Chapman Ct
- 1347 Peterson Ln
