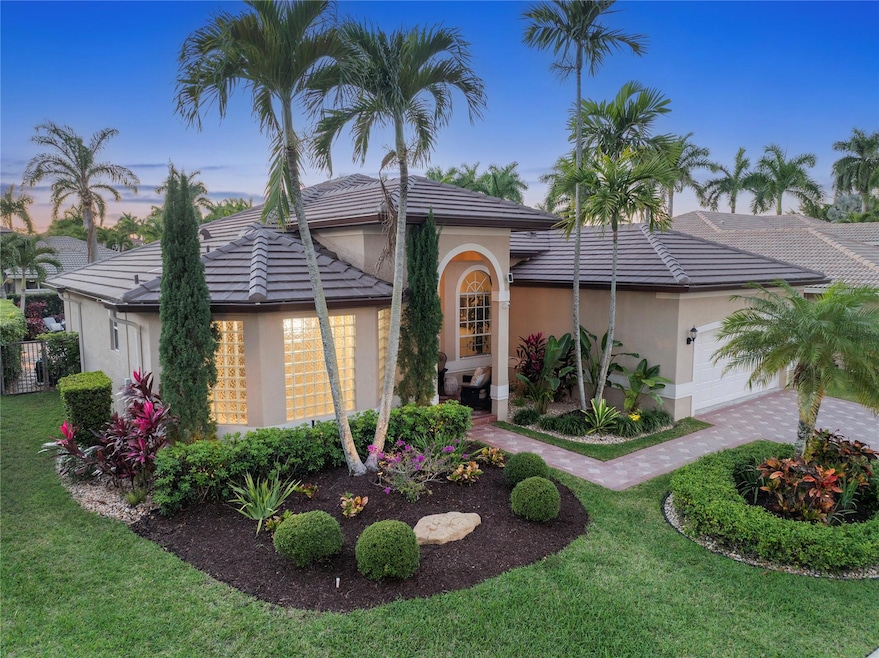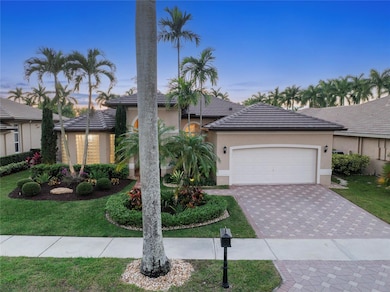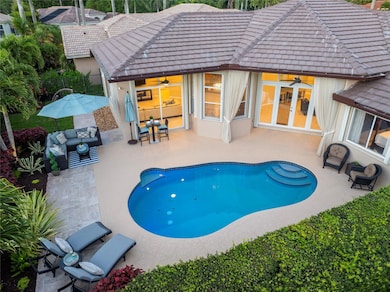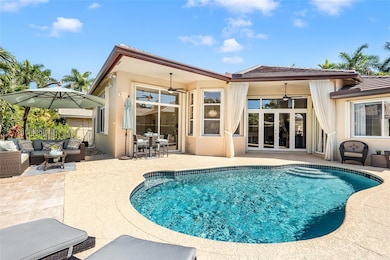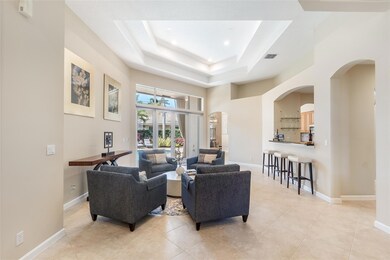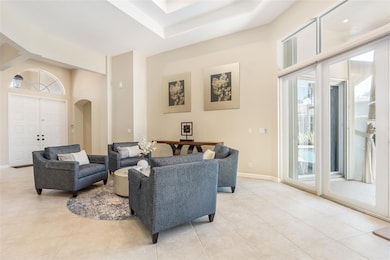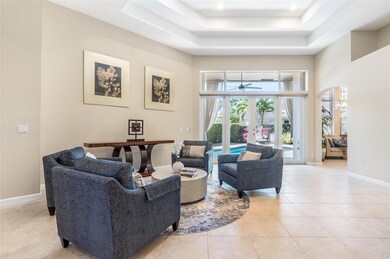
2553 Jardin Manor Weston, FL 33327
Weston Hills NeighborhoodHighlights
- Private Pool
- Gated Community
- Jettted Tub and Separate Shower in Primary Bathroom
- Gator Run Elementary School Rated A-
- Garden View
- 1-minute walk to Jardin Park
About This Home
As of March 2025Welcome to Weston Hills! This meticulously maintained one-story pool home sits on a quiet cul-de-sac street, where every visitor is a neighbor. Lined with majestic Royal Palms, the community offers a lifestyle of elegance and convenience. Enjoy an updated kitchen with 42” cabinets, granite counters, and SS appliances, plus a stylish wet bar. The triple-split 4/3 floor plan boasts vaulted ceilings, bright living areas, and a spacious master suite with tray ceiling, sitting area, and dual walk-ins. Step outside to a private patio with a sparkling pool. With a new roof (Sept.2024) and walking distance to a park with pickleball, basketball, and a playground, this is Weston living at its finest!
Home Details
Home Type
- Single Family
Est. Annual Taxes
- $7,600
Year Built
- Built in 1998
Lot Details
- 8,599 Sq Ft Lot
- East Facing Home
- Fenced
- Sprinkler System
- Property is zoned R-3
HOA Fees
- $191 Monthly HOA Fees
Parking
- 2 Car Attached Garage
- Driveway
Property Views
- Garden
- Pool
Home Design
- Barrel Roof Shape
Interior Spaces
- 3,338 Sq Ft Home
- 1-Story Property
- Bar
- Ceiling Fan
- Blinds
- Family Room
- Sitting Room
- Formal Dining Room
- Utility Room
- Hurricane or Storm Shutters
Kitchen
- Breakfast Area or Nook
- Electric Range
- Microwave
- Dishwasher
- Disposal
Flooring
- Carpet
- Ceramic Tile
Bedrooms and Bathrooms
- 4 Main Level Bedrooms
- Split Bedroom Floorplan
- 3 Full Bathrooms
- Dual Sinks
- Jettted Tub and Separate Shower in Primary Bathroom
Laundry
- Laundry Room
- Dryer
- Washer
- Laundry Tub
Outdoor Features
- Private Pool
- Patio
Schools
- Falcon Cove Middle School
- Cypress Bay High School
Utilities
- Central Heating and Cooling System
- Electric Water Heater
Listing and Financial Details
- Assessor Parcel Number 503913061160
Community Details
Overview
- Association fees include recreation facilities
- Weston Hills Subdivision
Recreation
- Park
Security
- Gated Community
Map
Home Values in the Area
Average Home Value in this Area
Property History
| Date | Event | Price | Change | Sq Ft Price |
|---|---|---|---|---|
| 03/14/2025 03/14/25 | Sold | $1,190,000 | 0.0% | $357 / Sq Ft |
| 02/27/2025 02/27/25 | For Sale | $1,190,000 | +83.1% | $357 / Sq Ft |
| 04/20/2018 04/20/18 | Sold | $650,000 | 0.0% | $195 / Sq Ft |
| 03/21/2018 03/21/18 | Pending | -- | -- | -- |
| 02/17/2018 02/17/18 | For Sale | $649,999 | -- | $195 / Sq Ft |
Tax History
| Year | Tax Paid | Tax Assessment Tax Assessment Total Assessment is a certain percentage of the fair market value that is determined by local assessors to be the total taxable value of land and additions on the property. | Land | Improvement |
|---|---|---|---|---|
| 2025 | $13,099 | $679,890 | -- | -- |
| 2024 | $12,774 | $660,730 | -- | -- |
| 2023 | $12,774 | $640,810 | $0 | $0 |
| 2022 | $12,066 | $622,150 | $0 | $0 |
| 2021 | $11,728 | $604,030 | $0 | $0 |
| 2020 | $11,437 | $595,700 | $85,990 | $509,710 |
| 2019 | $11,531 | $604,500 | $85,990 | $518,510 |
| 2018 | $7,994 | $416,550 | $0 | $0 |
| 2017 | $7,600 | $407,990 | $0 | $0 |
| 2016 | $7,589 | $399,600 | $0 | $0 |
| 2015 | $7,718 | $396,830 | $0 | $0 |
| 2014 | $7,765 | $393,690 | $0 | $0 |
| 2013 | -- | $488,670 | $85,980 | $402,690 |
Mortgage History
| Date | Status | Loan Amount | Loan Type |
|---|---|---|---|
| Previous Owner | $520,000 | New Conventional | |
| Previous Owner | $279,000 | New Conventional | |
| Previous Owner | $227,150 | New Conventional | |
| Previous Owner | $222,320 | New Conventional |
Deed History
| Date | Type | Sale Price | Title Company |
|---|---|---|---|
| Warranty Deed | $1,190,000 | First International Title | |
| Warranty Deed | $650,000 | Attorney | |
| Warranty Deed | $342,000 | -- | |
| Warranty Deed | $310,000 | -- | |
| Deed | $295,900 | -- | |
| Deed | $57,000 | -- |
Similar Homes in Weston, FL
Source: BeachesMLS (Greater Fort Lauderdale)
MLS Number: F10489009
APN: 50-39-13-06-1160
- 2556 Jardin Manor
- 2510 Jardin Dr
- 2522 Monterey Ct
- 2426 Deer Creek Rd
- 2523 Monterey Ct
- 2526 Monterey Ct
- 2530 Montclaire Cir
- 2531 Royal Palm Way
- 2494 Princeton Ct
- 2521 Hunters Run Way
- 2701 Edgewater Ct
- 2541 Golf View Dr
- 2512 Montclaire Cir
- 2485 Eagle Watch Ct
- 2715 Edgewater Ct
- 2560 Mayfair Ln
- 2525 Montclaire Cir
- 2520 Princeton Ct
- 2485 Poinciana Dr
- 2486 Poinciana Ct
