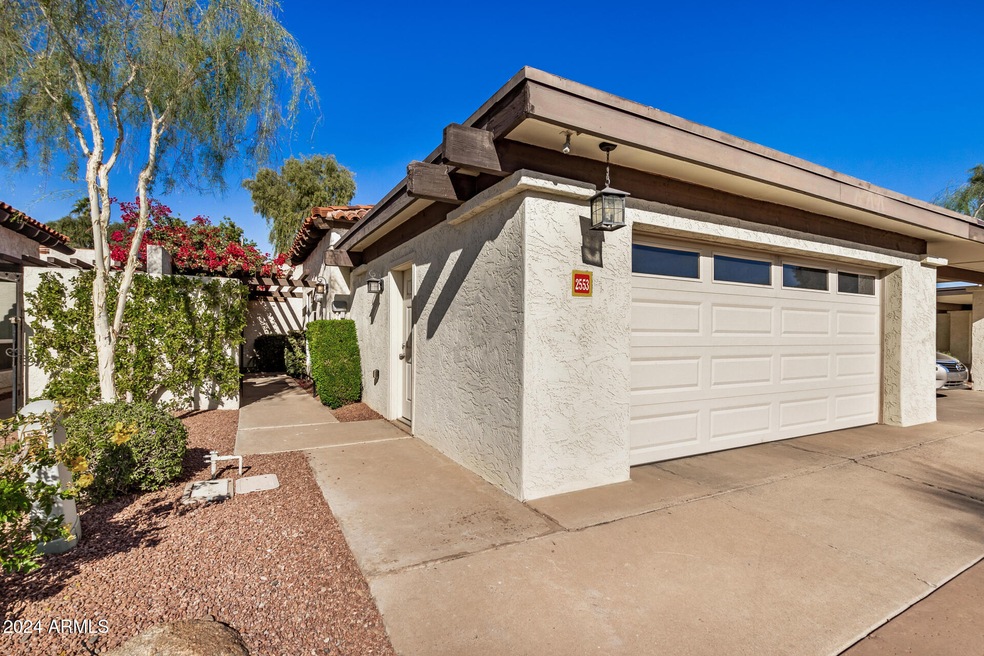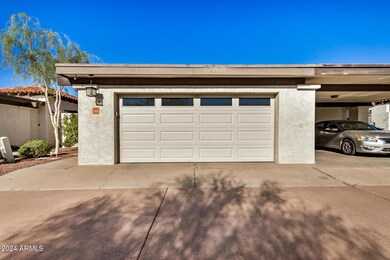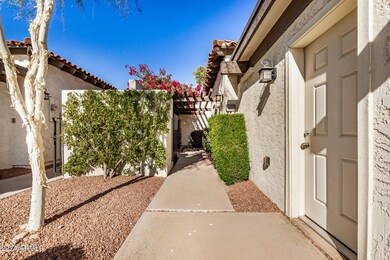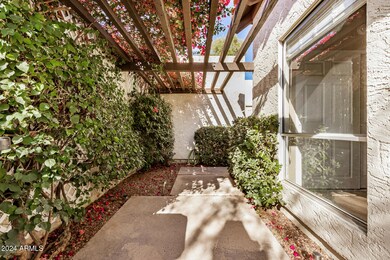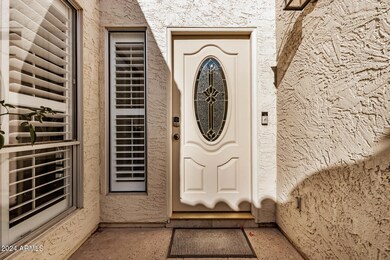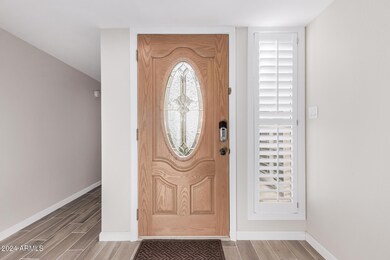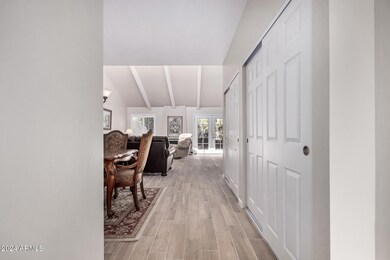
2553 N Miller Rd Scottsdale, AZ 85257
South Scottsdale NeighborhoodHighlights
- Vaulted Ceiling
- Granite Countertops
- Tennis Courts
- Pima Elementary School Rated A-
- Community Pool
- Covered patio or porch
About This Home
As of February 2025Beautiful remodeled 3 bedroom, 2 bath, 2 car garage Patio home in community adjacent to Coronado Golf Course. 2021 remodel includes NEW flooring, interior doors, hardware, recessed lighting in Kitchen and A/C Unit. Open floor plan with wood looking title floor, granite counters, SS appliances, eat-in kitchen with counter open to dining room. Large master bedroom with sitting area, remodeled bathrooms with granite counters. Great room with fireplace and French door leading to tiled patio with pergola. No STEPS in the unit, all floors have been raised.
Property Details
Home Type
- Multi-Family
Est. Annual Taxes
- $1,487
Year Built
- Built in 1974
Lot Details
- 3,578 Sq Ft Lot
- Two or More Common Walls
- Desert faces the front and back of the property
- Wrought Iron Fence
- Block Wall Fence
HOA Fees
- $210 Monthly HOA Fees
Parking
- 2 Car Detached Garage
Home Design
- Patio Home
- Property Attached
- Wood Frame Construction
- Tile Roof
- Built-Up Roof
- Block Exterior
- Stucco
Interior Spaces
- 1,818 Sq Ft Home
- 1-Story Property
- Vaulted Ceiling
- Living Room with Fireplace
Kitchen
- Eat-In Kitchen
- Breakfast Bar
- Built-In Microwave
- Granite Countertops
Flooring
- Carpet
- Tile
Bedrooms and Bathrooms
- 3 Bedrooms
- 2 Bathrooms
Schools
- Pima Elementary School
- Coronado High School
Utilities
- Refrigerated Cooling System
- Heating Available
Additional Features
- Covered patio or porch
- Property is near a bus stop
Listing and Financial Details
- Home warranty included in the sale of the property
- Tax Lot 33
- Assessor Parcel Number 131-22-305
Community Details
Overview
- Association fees include ground maintenance
- Ogden Management Association, Phone Number (480) 396-4567
- El Cuadro Subdivision
Recreation
- Tennis Courts
- Community Pool
Map
Home Values in the Area
Average Home Value in this Area
Property History
| Date | Event | Price | Change | Sq Ft Price |
|---|---|---|---|---|
| 02/06/2025 02/06/25 | Sold | $617,000 | -1.3% | $339 / Sq Ft |
| 12/14/2024 12/14/24 | Pending | -- | -- | -- |
| 12/12/2024 12/12/24 | For Sale | $625,000 | +118.5% | $344 / Sq Ft |
| 09/28/2016 09/28/16 | Sold | $286,000 | 0.0% | $157 / Sq Ft |
| 08/07/2016 08/07/16 | Pending | -- | -- | -- |
| 07/31/2016 07/31/16 | For Sale | $286,000 | 0.0% | $157 / Sq Ft |
| 08/01/2014 08/01/14 | Rented | $1,245 | 0.0% | -- |
| 07/12/2014 07/12/14 | Under Contract | -- | -- | -- |
| 06/15/2014 06/15/14 | For Rent | $1,245 | -- | -- |
Tax History
| Year | Tax Paid | Tax Assessment Tax Assessment Total Assessment is a certain percentage of the fair market value that is determined by local assessors to be the total taxable value of land and additions on the property. | Land | Improvement |
|---|---|---|---|---|
| 2025 | $1,487 | $26,434 | -- | -- |
| 2024 | $1,481 | $25,175 | -- | -- |
| 2023 | $1,481 | $40,310 | $8,060 | $32,250 |
| 2022 | $1,408 | $36,800 | $7,360 | $29,440 |
| 2021 | $1,527 | $33,470 | $6,690 | $26,780 |
| 2020 | $1,514 | $29,380 | $5,870 | $23,510 |
| 2019 | $1,468 | $28,270 | $5,650 | $22,620 |
| 2018 | $1,434 | $23,820 | $4,760 | $19,060 |
| 2017 | $1,354 | $23,130 | $4,620 | $18,510 |
| 2016 | $1,546 | $22,670 | $4,530 | $18,140 |
| 2015 | $1,480 | $21,360 | $4,270 | $17,090 |
Mortgage History
| Date | Status | Loan Amount | Loan Type |
|---|---|---|---|
| Previous Owner | $186,000 | New Conventional | |
| Previous Owner | $219,027 | Commercial | |
| Previous Owner | $219,027 | Commercial |
Deed History
| Date | Type | Sale Price | Title Company |
|---|---|---|---|
| Warranty Deed | $617,000 | Lawyers Title Of Arizona | |
| Interfamily Deed Transfer | -- | None Available | |
| Warranty Deed | $286,000 | Lawyers Title Of Arizona Inc | |
| Warranty Deed | $270,563 | Fidelity Natl Title Agency I | |
| Interfamily Deed Transfer | -- | Equity Title Agency Inc | |
| Quit Claim Deed | -- | United Title Agency |
Similar Homes in Scottsdale, AZ
Source: Arizona Regional Multiple Listing Service (ARMLS)
MLS Number: 6792211
APN: 131-22-305
- 2647 N Miller Rd Unit 7
- 2571 N Miller Rd
- 7502 E Princeton Ave
- 7430 E Virginia Ave
- 7423 E Cambridge Ave
- 7526 E Edgemont Ave
- 2835 N 77th Place
- 7718 E Wilshire Dr
- 7602 E Thomas Rd
- 7755 E Thomas Rd Unit 17
- 7755 E Thomas Rd Unit 7
- 2992 N Miller Rd Unit B218
- 2992 N Miller Rd Unit A212
- 2992 N Miller Rd Unit A202
- 2992 N Miller Rd Unit 103
- 2992 N Miller Rd Unit 219B
- 2992 N Miller Rd Unit 210A
- 7323 E Lewis Ave
- 7325 E Virginia Ave
- 2642 N Fiesta St
