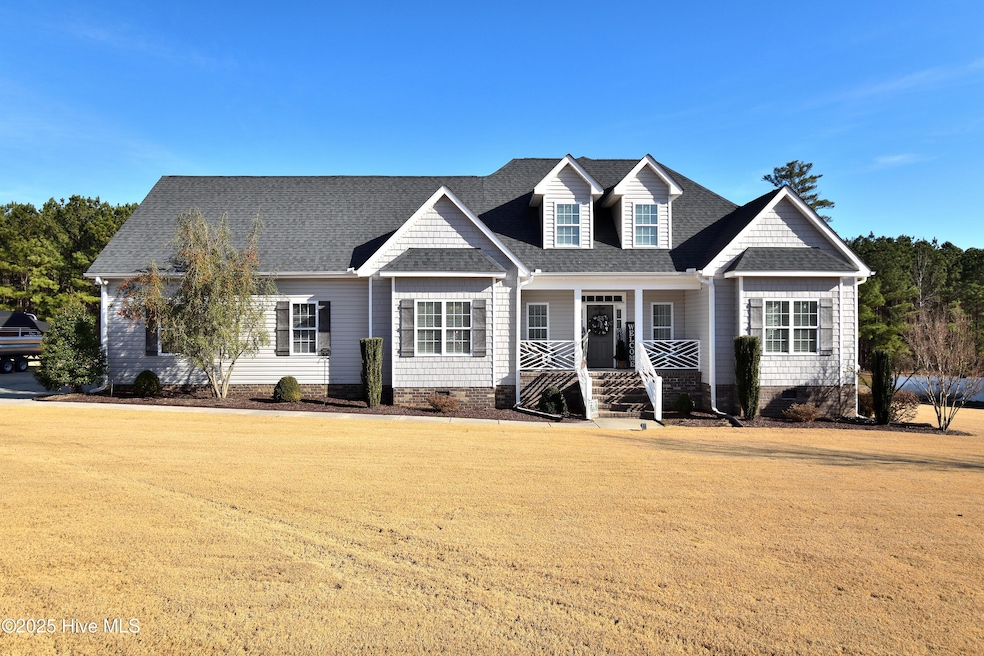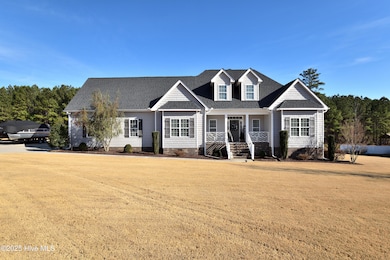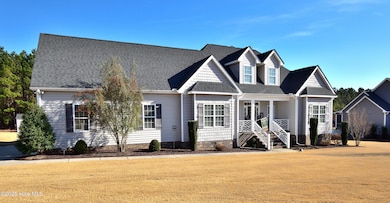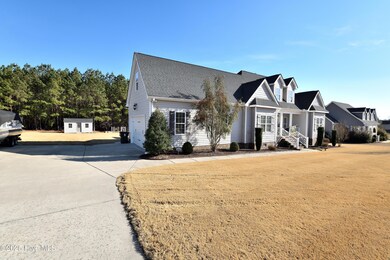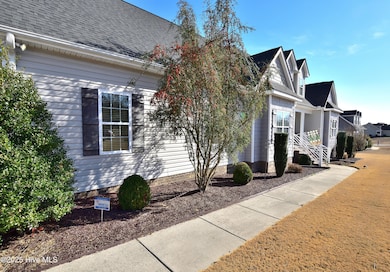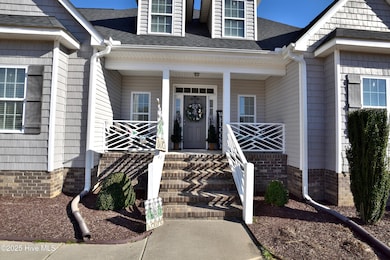
2553 Sweet Bay Rd Rocky Mount, NC 27804
Estimated payment $2,788/month
Highlights
- Main Floor Primary Bedroom
- Mud Room
- Covered patio or porch
- Attic
- Solid Surface Countertops
- Walk-In Closet
About This Home
Welcome Home to this one owner home that provides 4 bedrooms, 3 1/2 baths and a Bonus Room! This well maintained, move in ready home comes with luxury vinyl plank flooring, granite counter tops, built in book cases, a fireplace with gas logs, walk in shower, a pantry and an attached 2 car garage! The primary suite is downstairs and has separate vanities, walk in double closets, and a large garden soaker tub. The guest suite is also downstairs and has its own full size bath. The 1/2 bath is conveniently located just off the foyer. There is a spacious back entrance from the garage that houses the laundry as well as a custom drop zone area. Upstairs will bring a bonus room, two other bedrooms and the 3rd full bath. There is a walk in attic for all your storage needs. The screened in porch is the perfect setting for relaxing and being outside. The back yard provides a covered patio area with a firepit for entertaining or just enjoying the outdoors. There is a wired storage building at the back of the yard. The yard is well landscaped with sod. The home is tucked away in an established neighborhood but gives you quick and easy access to major highways, businesses, shopping, medical facilities and restaurants. All you really need to do is just move in and make this home yours!
Home Details
Home Type
- Single Family
Est. Annual Taxes
- $2,980
Year Built
- Built in 2018
Lot Details
- 0.72 Acre Lot
HOA Fees
- $20 Monthly HOA Fees
Home Design
- Wood Frame Construction
- Architectural Shingle Roof
- Vinyl Siding
- Stick Built Home
Interior Spaces
- 2,493 Sq Ft Home
- 2-Story Property
- Bookcases
- Ceiling height of 9 feet or more
- Ceiling Fan
- Gas Log Fireplace
- Blinds
- Mud Room
- Entrance Foyer
- Combination Dining and Living Room
- Crawl Space
- Laundry Room
Kitchen
- Stove
- Built-In Microwave
- Dishwasher
- Solid Surface Countertops
Flooring
- Carpet
- Tile
- Luxury Vinyl Plank Tile
Bedrooms and Bathrooms
- 4 Bedrooms
- Primary Bedroom on Main
- Walk-In Closet
- Walk-in Shower
Attic
- Attic Floors
- Storage In Attic
Home Security
- Home Security System
- Fire and Smoke Detector
Parking
- 2 Car Attached Garage
- Side Facing Garage
- Garage Door Opener
- Driveway
Outdoor Features
- Covered patio or porch
- Outdoor Storage
Schools
- Red Oak Elementary And Middle School
- Northern Nash High School
Utilities
- Central Air
- Heating System Uses Propane
- Heat Pump System
- Well
- Electric Water Heater
- Fuel Tank
- On Site Septic
- Septic Tank
Community Details
- Ashboro West HOA
- Asheboro West Subdivision
- Maintained Community
Listing and Financial Details
- Tax Lot 12
- Assessor Parcel Number 382200912806
Map
Home Values in the Area
Average Home Value in this Area
Tax History
| Year | Tax Paid | Tax Assessment Tax Assessment Total Assessment is a certain percentage of the fair market value that is determined by local assessors to be the total taxable value of land and additions on the property. | Land | Improvement |
|---|---|---|---|---|
| 2024 | $2,980 | $255,010 | $39,630 | $215,380 |
| 2023 | $2,017 | $255,010 | $0 | $0 |
| 2022 | $2,017 | $255,010 | $39,630 | $215,380 |
| 2021 | $1,893 | $255,010 | $39,630 | $215,380 |
| 2020 | $1,893 | $255,010 | $39,630 | $215,380 |
| 2019 | $1,893 | $255,010 | $39,630 | $215,380 |
| 2018 | $1,376 | $185,880 | $0 | $0 |
| 2017 | $293 | $39,630 | $0 | $0 |
| 2015 | $293 | $39,630 | $0 | $0 |
| 2014 | $293 | $39,630 | $0 | $0 |
Property History
| Date | Event | Price | Change | Sq Ft Price |
|---|---|---|---|---|
| 04/02/2025 04/02/25 | Pending | -- | -- | -- |
| 03/25/2025 03/25/25 | Price Changed | $459,900 | -1.1% | $184 / Sq Ft |
| 03/14/2025 03/14/25 | Price Changed | $464,900 | -1.1% | $186 / Sq Ft |
| 02/07/2025 02/07/25 | For Sale | $469,900 | +68.5% | $188 / Sq Ft |
| 03/02/2018 03/02/18 | Sold | $278,900 | -0.4% | $108 / Sq Ft |
| 01/30/2018 01/30/18 | Pending | -- | -- | -- |
| 01/04/2018 01/04/18 | For Sale | $279,900 | -- | $108 / Sq Ft |
Deed History
| Date | Type | Sale Price | Title Company |
|---|---|---|---|
| Warranty Deed | $279,000 | None Available |
Mortgage History
| Date | Status | Loan Amount | Loan Type |
|---|---|---|---|
| Open | $237,900 | New Conventional | |
| Closed | $1 | New Conventional |
Similar Homes in Rocky Mount, NC
Source: Hive MLS
MLS Number: 100487853
APN: 3822-00-91-2806
- 2553 Sweet Bay Rd
- 2570 Sweet Bay Rd
- 3588 Northern Hills Dr
- 1006 Middlecrest Dr
- 1014 Middlecrest Dr
- 1005 Middlecrest Dr
- 1018 Middlecrest Dr
- 1022 Middlecrest Dr Unit 350624
- 4027 Green Forest Ct
- 1017 Middlecrest Dr
- 1021 Middlecrest Dr
- 1104 Middlecrest Dr
- 4825 Green Hills Rd
- 1025 Middlecrest Dr
- 1108 Middlecrest Dr
- 1109 Middlecrest Dr
- 1112 Middlecrest Dr
- 1113 Middlecrest Dr
- 1116 Middlecrest Dr
