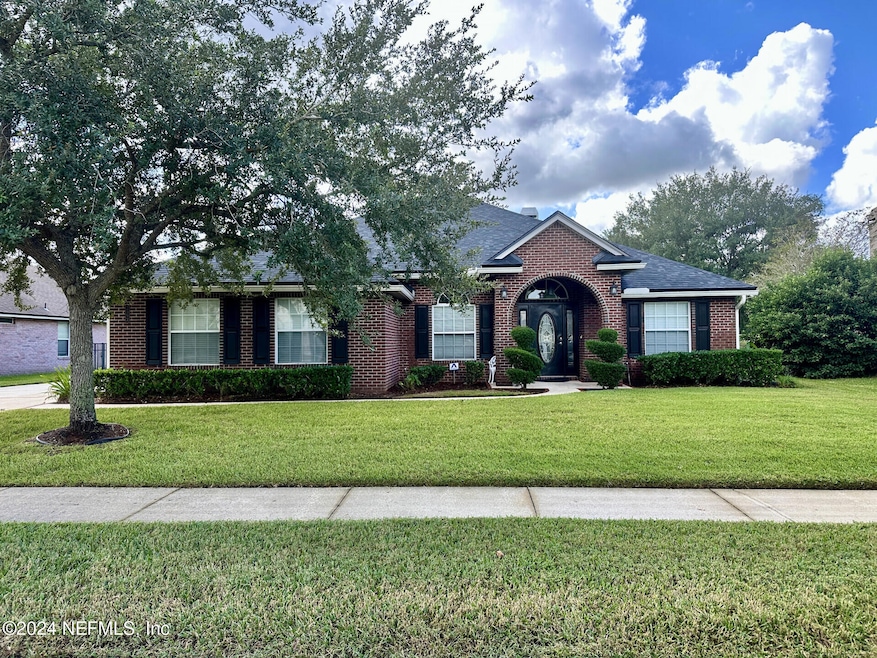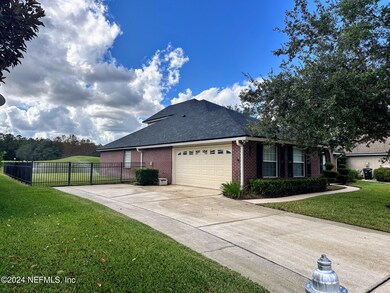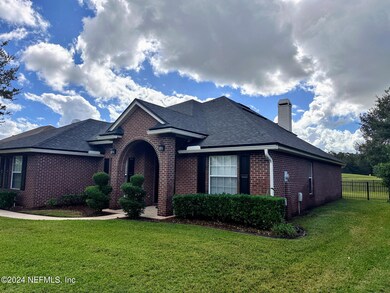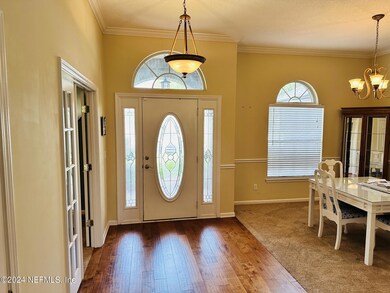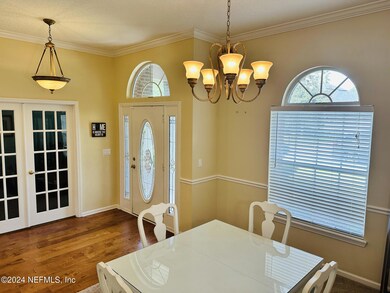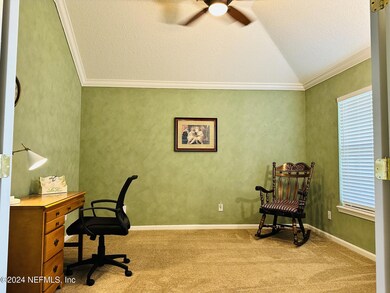
2553 Whispering Pines Dr Fleming Island, FL 32003
Highlights
- On Golf Course
- Vaulted Ceiling
- Wood Flooring
- Thunderbolt Elementary School Rated A
- Traditional Architecture
- Screened Porch
About This Home
As of March 2025This stunning home is nestled in the highly sought-after Fleming Island Plantation community and offers a peaceful golf course view from the privacy of a fully fenced backyard. A spacious screened-in patio invites you to enjoy outdoor living year-round, providing the perfect setting for relaxing and entertaining.Recent updates include a roof replacement in 2023, and for added peace of mind, we're offering a 1-year home warranty. A competitive buyer's agent fee is also available for this listing.Additional photos will be available soon. Please don't hesitate to reach out with any questions or to arrange a viewing. We look forward to welcoming you to this exceptional property!
Home Details
Home Type
- Single Family
Est. Annual Taxes
- $5,804
Year Built
- Built in 2003
Lot Details
- 9,583 Sq Ft Lot
- On Golf Course
- Back Yard Fenced
- Front and Back Yard Sprinklers
HOA Fees
- $6 Monthly HOA Fees
Parking
- 2 Car Garage
- Garage Door Opener
Home Design
- Traditional Architecture
- Shingle Roof
Interior Spaces
- 2,376 Sq Ft Home
- 2-Story Property
- Central Vacuum
- Vaulted Ceiling
- Ceiling Fan
- Wood Burning Fireplace
- Entrance Foyer
- Living Room
- Dining Room
- Screened Porch
- Electric Dryer Hookup
Kitchen
- Eat-In Kitchen
- Breakfast Bar
- Double Oven
- Electric Oven
- Electric Cooktop
- Microwave
- Dishwasher
- Kitchen Island
- Disposal
Flooring
- Wood
- Carpet
- Tile
Bedrooms and Bathrooms
- 4 Bedrooms
- Walk-In Closet
- 3 Full Bathrooms
- Bathtub With Separate Shower Stall
Home Security
- Security System Owned
- Smart Thermostat
- Fire and Smoke Detector
Schools
- Thunderbolt Elementary School
- Green Cove Springs Middle School
- Fleming Island High School
Utilities
- Central Heating and Cooling System
- Heat Pump System
- Electric Water Heater
Community Details
- Fleming Island Subdivision
Listing and Financial Details
- Assessor Parcel Number 16052601426601314
Map
Home Values in the Area
Average Home Value in this Area
Property History
| Date | Event | Price | Change | Sq Ft Price |
|---|---|---|---|---|
| 03/21/2025 03/21/25 | Sold | $470,000 | -4.1% | $198 / Sq Ft |
| 02/21/2025 02/21/25 | Pending | -- | -- | -- |
| 11/08/2024 11/08/24 | For Sale | $490,000 | +68.4% | $206 / Sq Ft |
| 12/17/2023 12/17/23 | Off Market | $291,000 | -- | -- |
| 12/11/2019 12/11/19 | Sold | $291,000 | -1.4% | $122 / Sq Ft |
| 11/26/2019 11/26/19 | Pending | -- | -- | -- |
| 11/14/2019 11/14/19 | For Sale | $295,000 | -- | $124 / Sq Ft |
Tax History
| Year | Tax Paid | Tax Assessment Tax Assessment Total Assessment is a certain percentage of the fair market value that is determined by local assessors to be the total taxable value of land and additions on the property. | Land | Improvement |
|---|---|---|---|---|
| 2024 | $5,656 | $285,273 | -- | -- |
| 2023 | $5,656 | $276,965 | $0 | $0 |
| 2022 | $5,390 | $268,899 | $0 | $0 |
| 2021 | $5,275 | $261,067 | $0 | $0 |
| 2020 | $5,147 | $257,463 | $60,000 | $197,463 |
| 2019 | $4,346 | $204,196 | $0 | $0 |
| 2018 | $4,013 | $200,389 | $0 | $0 |
| 2017 | $3,979 | $196,267 | $0 | $0 |
| 2016 | $3,980 | $192,230 | $0 | $0 |
| 2015 | $4,043 | $190,894 | $0 | $0 |
| 2014 | $3,978 | $189,379 | $0 | $0 |
Mortgage History
| Date | Status | Loan Amount | Loan Type |
|---|---|---|---|
| Open | $427,500 | New Conventional | |
| Previous Owner | $20,000 | Credit Line Revolving | |
| Previous Owner | $11,000 | Stand Alone Second | |
| Previous Owner | $50,000 | Credit Line Revolving | |
| Previous Owner | $188,392 | Purchase Money Mortgage |
Deed History
| Date | Type | Sale Price | Title Company |
|---|---|---|---|
| Warranty Deed | $470,000 | Trademark Title Services | |
| Warranty Deed | -- | Attorney | |
| Warranty Deed | $291,000 | Attorney | |
| Warranty Deed | -- | Attorney | |
| Warranty Deed | $236,400 | -- |
Similar Homes in Fleming Island, FL
Source: realMLS (Northeast Florida Multiple Listing Service)
MLS Number: 2055698
APN: 16-05-26-014266-013-14
- 2418 Southern Links Dr
- 2546 Willow Creek Dr
- 2574 Whispering Pines Dr
- 2518 Willow Creek Dr
- 2479 Pinehurst Ln
- 1525 Vineland Cir Unit B
- 1520 Vineland Cir Unit D
- 1321 Fairway Village Dr
- 1219 Fairway Village Dr
- 2315 Wood Hollow Ln Unit B
- 2447 Golfview Dr
- 2325 Wood Hollow Ln Unit B
- 1605 Vineland Cir Unit B
- 2350 Wood Hollow Ln Unit c
- 1615 Vineland Cir Unit B
- 1875 Green Springs Cir Unit B
- 2411 Golfview Dr
- 2336 Links Dr
- 1836 Hickory Trace Dr
- 2287 Links Dr
