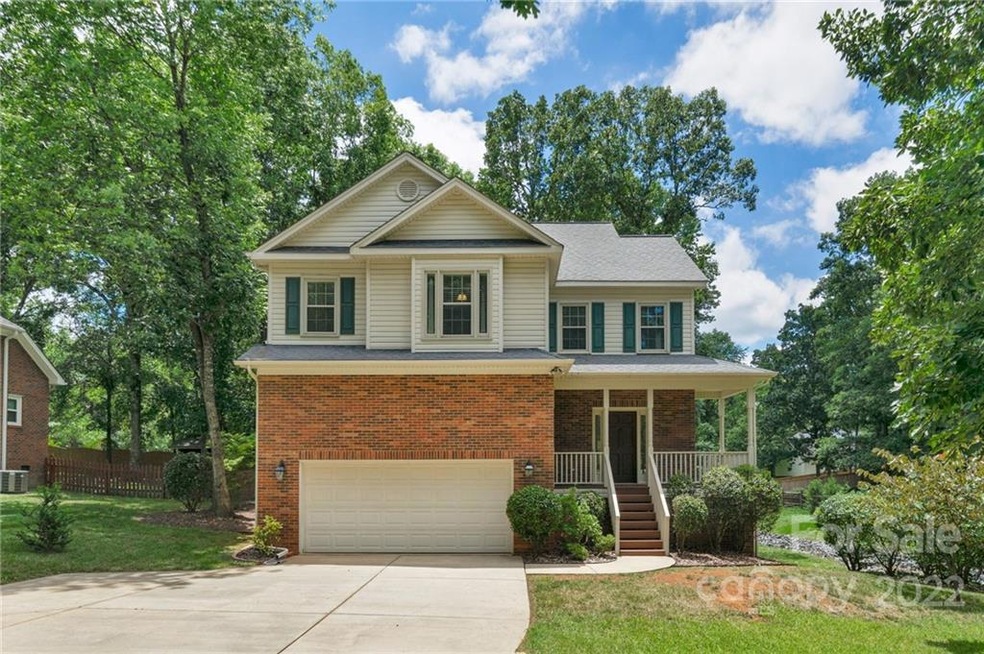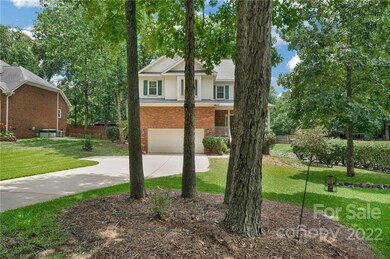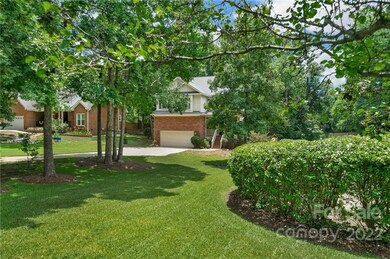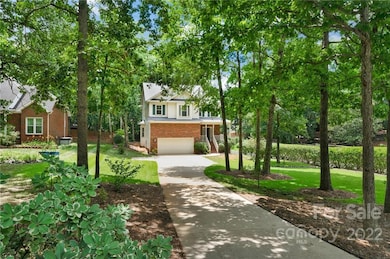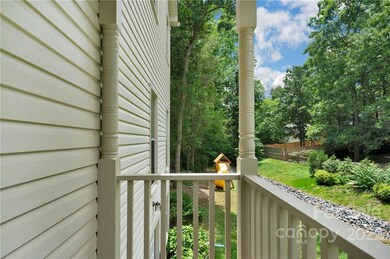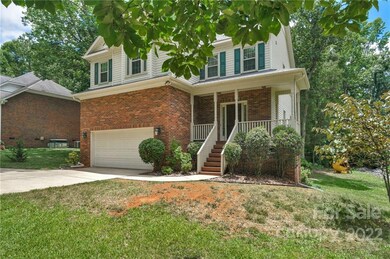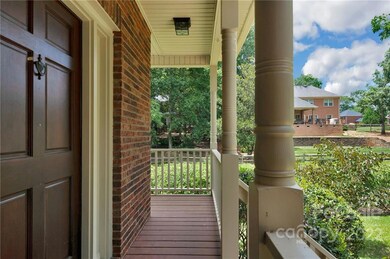
2553 Willowbrook Dr Matthews, NC 28104
Willow Brook at Hunley Creek NeighborhoodHighlights
- Wooded Lot
- Traditional Architecture
- Community Pool
- Stallings Elementary School Rated A
- Wood Flooring
- Tennis Courts
About This Home
As of April 2025Charming 2-story home with a basement in Willowbrook. Kitchen features granite countertops, stainless steel appliances, tile backsplash and tons of cabinet storage and counter space. Family rooms includes a gas fireplace and opens to a spacious outdoor deck. Primary suite boasts tray ceiling with sitting room. En-suite primary bath includes a double sink vanity and garden tub. 3 additional bedrooms upstairs with a jack-n-jill bath. Fantastic loft space makes for a great play area, tv room or fitness area. Partially finished basement with walk out doors presents a great opportunity for storage, workshop or future square footage. Relax on the covered front porch or entertain on the back deck. Swim, tennis, and playground community. Hurry and see this charming home before it is gone!
Home Details
Home Type
- Single Family
Est. Annual Taxes
- $3,055
Year Built
- Built in 1995
Lot Details
- Lot Dimensions are 83x115x100x198x101
- Wooded Lot
Parking
- Attached Garage
Home Design
- Traditional Architecture
- Brick Exterior Construction
- Vinyl Siding
Interior Spaces
- Tray Ceiling
- Ceiling Fan
- Great Room with Fireplace
- Pull Down Stairs to Attic
- Electric Dryer Hookup
Kitchen
- Electric Oven
- Electric Range
- Microwave
- Dishwasher
- Kitchen Island
- Disposal
Flooring
- Wood
- Vinyl
Bedrooms and Bathrooms
- 4 Bedrooms
- Walk-In Closet
- Garden Bath
Schools
- Stallings Elementary School
- Porter Ridge Middle School
- Porter Ridge High School
Utilities
- Central Heating
- Gas Water Heater
Listing and Financial Details
- Assessor Parcel Number 07-054-472
Community Details
Overview
- Built by Williams Company
- Willowbrook Subdivision
Recreation
- Tennis Courts
- Community Playground
- Community Pool
Map
Home Values in the Area
Average Home Value in this Area
Property History
| Date | Event | Price | Change | Sq Ft Price |
|---|---|---|---|---|
| 04/23/2025 04/23/25 | Sold | $525,000 | 0.0% | $188 / Sq Ft |
| 03/14/2025 03/14/25 | For Sale | $525,000 | +11.7% | $188 / Sq Ft |
| 08/23/2022 08/23/22 | Sold | $470,000 | 0.0% | $195 / Sq Ft |
| 07/15/2022 07/15/22 | Pending | -- | -- | -- |
| 07/12/2022 07/12/22 | For Sale | $470,000 | -- | $195 / Sq Ft |
Tax History
| Year | Tax Paid | Tax Assessment Tax Assessment Total Assessment is a certain percentage of the fair market value that is determined by local assessors to be the total taxable value of land and additions on the property. | Land | Improvement |
|---|---|---|---|---|
| 2024 | $3,055 | $349,400 | $59,800 | $289,600 |
| 2023 | $2,877 | $343,500 | $59,800 | $283,700 |
| 2022 | $2,856 | $343,500 | $59,800 | $283,700 |
| 2021 | $2,856 | $343,500 | $59,800 | $283,700 |
| 2020 | $2,618 | $258,590 | $42,990 | $215,600 |
| 2019 | $2,618 | $258,590 | $42,990 | $215,600 |
| 2018 | $2,618 | $258,590 | $42,990 | $215,600 |
| 2017 | $2,470 | $231,700 | $43,000 | $188,700 |
| 2016 | $2,433 | $231,690 | $42,990 | $188,700 |
| 2015 | $2,462 | $231,690 | $42,990 | $188,700 |
| 2014 | $1,677 | $234,740 | $44,380 | $190,360 |
Mortgage History
| Date | Status | Loan Amount | Loan Type |
|---|---|---|---|
| Open | $446,500 | New Conventional | |
| Previous Owner | $144,000 | New Conventional | |
| Previous Owner | $156,000 | New Conventional | |
| Previous Owner | $75,000 | Credit Line Revolving | |
| Previous Owner | $30,000 | Credit Line Revolving | |
| Previous Owner | $15,000 | Credit Line Revolving | |
| Previous Owner | $166,500 | Unknown | |
| Previous Owner | $187,000 | Unknown | |
| Previous Owner | $188,000 | Unknown | |
| Previous Owner | $23,500 | Unknown |
Deed History
| Date | Type | Sale Price | Title Company |
|---|---|---|---|
| Warranty Deed | $470,000 | None Listed On Document | |
| Interfamily Deed Transfer | -- | None Available | |
| Warranty Deed | $235,000 | Investors Title Company |
Similar Homes in Matthews, NC
Source: Canopy MLS (Canopy Realtor® Association)
MLS Number: 3879348
APN: 07-054-472
- 14404 Lawyers Rd
- 6038 Burnt Mill Run
- 9427 Bethesda Ct
- 2157 Mill House Ln
- 1120 Millwright Ln
- 8007 April Ln
- 1063 Millview Ln
- 1220 Avalon Place
- 6807 Stoney Ridge Rd
- Lawyers Rd Lawyers Rd
- 938 Moose Trail
- 14264 Maple Hollow Ln
- 1257 Mill Race Ln
- 1128 Avalon Place
- 1112 Avalon Place
- 1008 Avalon Place
- 1330 Millview Ln
- 1346 Millview Ln
- 6141 Abergele Ln
- 6817 Fieldlark Ln
