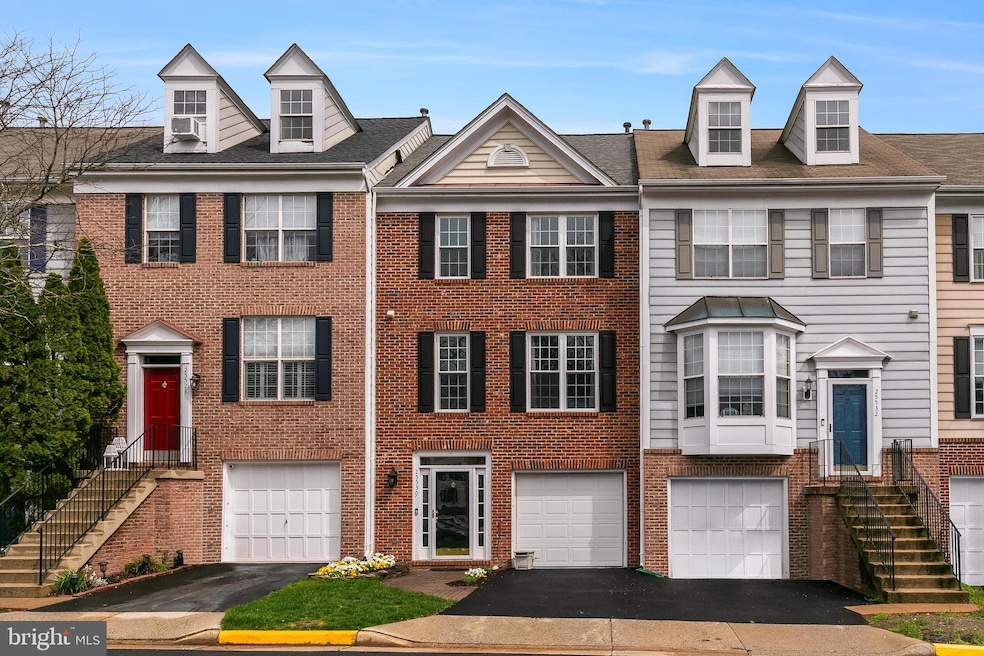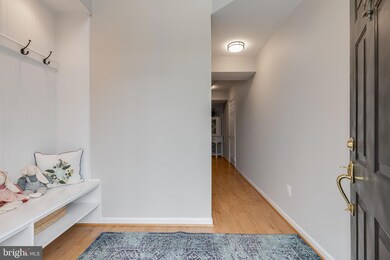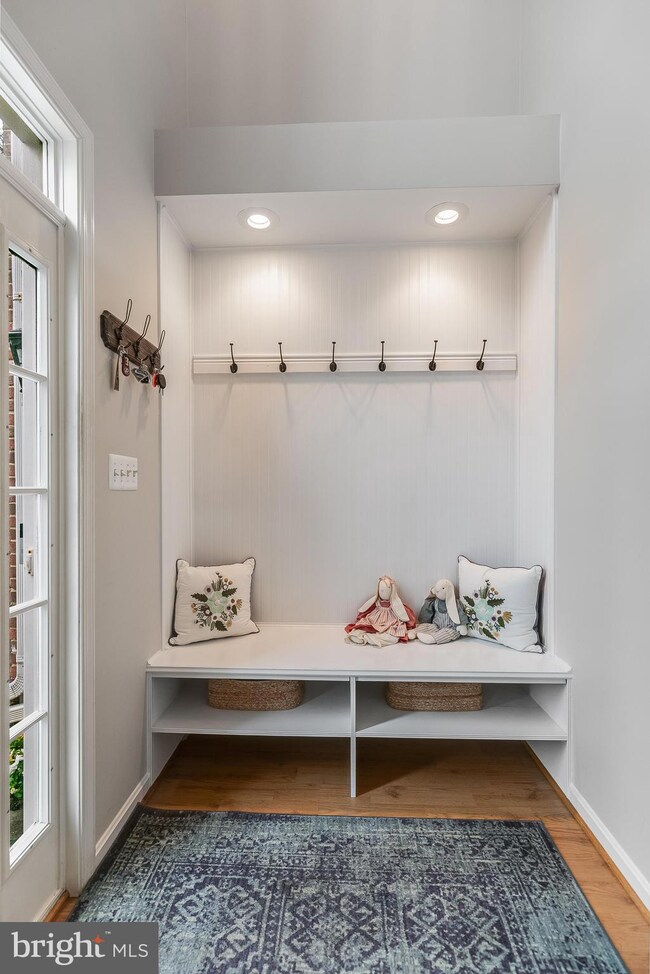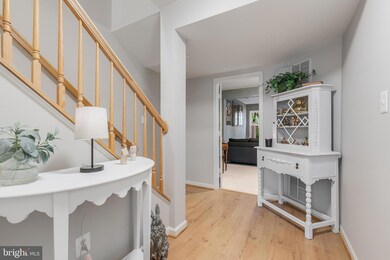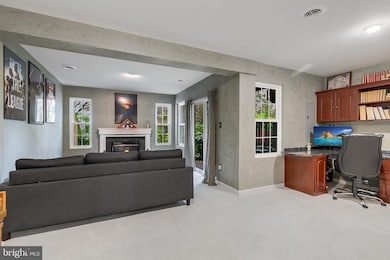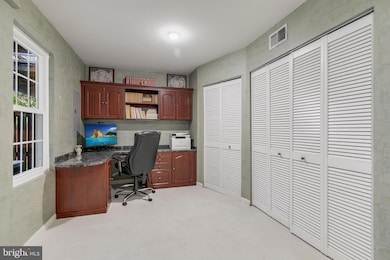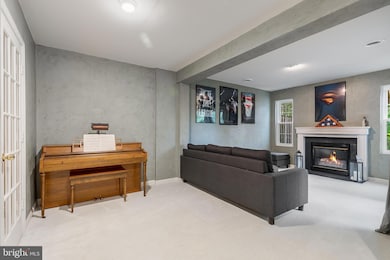
25530 Heyer Square Chantilly, VA 20152
Estimated payment $3,966/month
Highlights
- Pier or Dock
- Golf Club
- Open Floorplan
- J. Michael Lunsford Middle School Rated A
- Fitness Center
- Colonial Architecture
About This Home
***Open House 4/12/25 had been cancelled***Tucked into a peaceful square in the heart of South Riding, this beautifully updated brick-front townhome offers something rare—a true sense of calm and privacy, surrounded by nature, with the convenience of daily life just steps away. Backing to a canopy of mature trees and spread across three thoughtfully finished levels, this is the kind of place that instantly feels like home.
Step inside to a soaring two-story foyer where a custom built-in bench and coat rack make an inviting and practical first impression. The entry level sets the tone for flexibility and comfort, featuring a quiet rec room with a cozy gas fireplace—ideal for movie nights, a home office, or simply a space to unwind. A door leads to a brick paver patio nestled against the treeline, where mornings feel peaceful and evenings stretch a little longer. This level also includes a spacious garage with plenty of storage (and room for an extra fridge), a laundry room, and a flex space currently used for storage that could easily be converted into a powder room.
Upstairs, the main living level is open, bright, and perfect for both entertaining and everyday living. The expansive living room flows seamlessly into a tastefully renovated kitchen and breakfast area, where crisp white cabinetry, granite countertops, a stylish subway tile backsplash, and sleek black appliances create a polished and modern aesthetic. Just beyond, a sun-drenched bonus room with vaulted ceilings offers a quiet corner to sip your coffee, work on a puzzle, or curl up with a book. Step out onto the deck and take in the privacy and greenery that make this home feel like a hidden retreat—right in the middle of it all.
The top floor is home to a serene primary suite, complete with vaulted ceilings, abundant natural light, and a walk-in closet with custom organization. The en suite bath is a calm, spa-like space featuring wood-look tile, dual vanities, and clean, classic finishes. Two additional bedrooms, each spacious and filled with light, share a hall bath and offer flexibility for guests, children, or home office needs.
Notable updates to the home include windows replaced (2021), fresh carpet (2021), Kitchen updates including granite counters (2021), roof (2019), water heater (2017).
Living in South Riding means more than just a beautiful home—it’s about lifestyle. Residents enjoy access to five pools, tennis and pickleball courts, basketball courts, a dog park, disc golf, playgrounds, fitness paths, two fishing piers, and even a public golf course. Whether it’s a morning walk on the trails or an afternoon at the pool, there’s always something to enjoy. Conklin Park and Dulles South Rec Center offer even more ways to stay active and engaged. And when it’s time to run errands or treat yourself, you’ll love being a short walk to Starbucks, Duck Donuts, groceries, and restaurants. Major commuter routes and Dulles Airport are just minutes away.
With its blend of thoughtful updates, flexible spaces, and an unbeatable location, this South Riding home offers a lifestyle that’s grounded, connected, and full of possibility. Come experience it for yourself—you just might never want to leave.
Townhouse Details
Home Type
- Townhome
Est. Annual Taxes
- $4,838
Year Built
- Built in 1996
Lot Details
- 1,742 Sq Ft Lot
- Backs to Trees or Woods
HOA Fees
- $109 Monthly HOA Fees
Parking
- 1 Car Direct Access Garage
- Front Facing Garage
- Garage Door Opener
- Driveway
Home Design
- Colonial Architecture
- Slab Foundation
- Composition Roof
- Vinyl Siding
- Brick Front
Interior Spaces
- 2,168 Sq Ft Home
- Property has 3 Levels
- Open Floorplan
- Vaulted Ceiling
- Ceiling Fan
- Recessed Lighting
- Fireplace Mantel
- Gas Fireplace
- Double Pane Windows
- Entrance Foyer
- Living Room
- Recreation Room
- Sun or Florida Room
- Utility Room
- Flood Lights
Kitchen
- Country Kitchen
- Breakfast Room
- Gas Oven or Range
- Built-In Microwave
- Ice Maker
- Dishwasher
- Upgraded Countertops
- Disposal
Flooring
- Wood
- Carpet
- Ceramic Tile
Bedrooms and Bathrooms
- 3 Bedrooms
- En-Suite Primary Bedroom
- En-Suite Bathroom
- Walk-In Closet
Laundry
- Laundry Room
- Laundry on lower level
- Dryer
- Washer
Outdoor Features
- Deck
- Patio
Location
- Suburban Location
Schools
- Hutchison Farm Elementary School
- J. Michael Lunsford Middle School
- Freedom High School
Utilities
- Forced Air Heating and Cooling System
- Vented Exhaust Fan
- Underground Utilities
- Natural Gas Water Heater
Listing and Financial Details
- Assessor Parcel Number 128162672000
Community Details
Overview
- Association fees include common area maintenance, management, pool(s), road maintenance, reserve funds, snow removal, trash
- South Riding Proprietary HOA
- South Riding Subdivision, Melbourne Floorplan
Amenities
- Common Area
- Clubhouse
- Meeting Room
Recreation
- Pier or Dock
- Golf Club
- Golf Course Community
- Tennis Courts
- Soccer Field
- Community Basketball Court
- Volleyball Courts
- Community Playground
- Fitness Center
- Community Pool
- Dog Park
- Jogging Path
- Bike Trail
Map
Home Values in the Area
Average Home Value in this Area
Tax History
| Year | Tax Paid | Tax Assessment Tax Assessment Total Assessment is a certain percentage of the fair market value that is determined by local assessors to be the total taxable value of land and additions on the property. | Land | Improvement |
|---|---|---|---|---|
| 2024 | $4,838 | $559,360 | $200,000 | $359,360 |
| 2023 | $4,497 | $513,960 | $170,000 | $343,960 |
| 2022 | $4,443 | $499,160 | $170,000 | $329,160 |
| 2021 | $4,382 | $447,170 | $130,000 | $317,170 |
| 2020 | $4,161 | $402,020 | $130,000 | $272,020 |
| 2019 | $4,009 | $383,680 | $130,000 | $253,680 |
| 2018 | $4,034 | $371,770 | $115,000 | $256,770 |
| 2017 | $3,969 | $352,800 | $115,000 | $237,800 |
| 2016 | $3,832 | $334,690 | $0 | $0 |
| 2015 | $3,768 | $216,980 | $0 | $216,980 |
| 2014 | $3,555 | $192,810 | $0 | $192,810 |
Property History
| Date | Event | Price | Change | Sq Ft Price |
|---|---|---|---|---|
| 04/11/2025 04/11/25 | Pending | -- | -- | -- |
| 04/10/2025 04/10/25 | For Sale | $619,990 | -- | $286 / Sq Ft |
Deed History
| Date | Type | Sale Price | Title Company |
|---|---|---|---|
| Deed | $161,000 | -- |
Mortgage History
| Date | Status | Loan Amount | Loan Type |
|---|---|---|---|
| Open | $157,900 | No Value Available |
Similar Homes in Chantilly, VA
Source: Bright MLS
MLS Number: VALO2093176
APN: 128-16-2672
- 25423 Morse Dr
- 25670 S Village Dr
- 42989 Beachall St
- 25379 Bryson Dr
- 25362 Ashbury Dr
- 25453 Beresford Dr
- 42839 Shaler St
- 25373 Crossfield Dr
- 25837 Mews Terrace
- 42802 Cedar Hedge St
- 42804 Pilgrim Square
- 42812 Smallwood Terrace
- 25330 Shipley Terrace
- 43081 Edgewater St
- 42907 Olander Square
- 43453 Bettys Farm Dr
- 25643 Not Forgotten Terrace
- 42751 Bennett St
- 25370 Radke Terrace
- 25448 Stallion Branch Terrace
