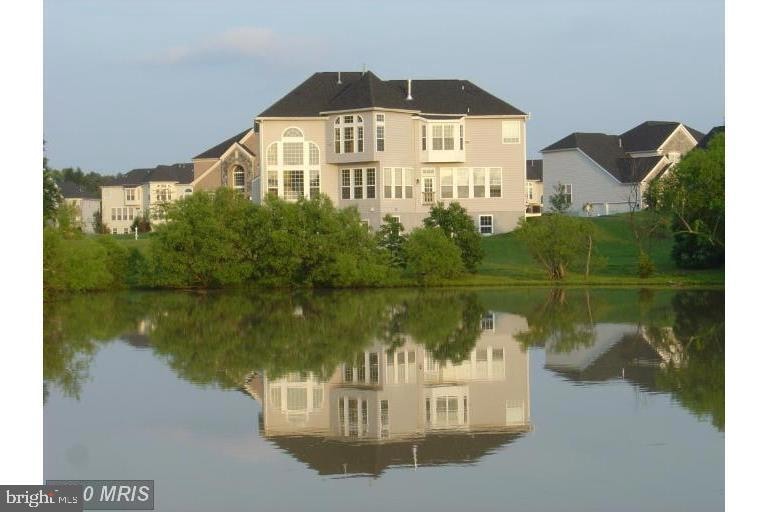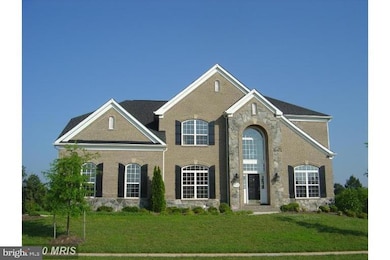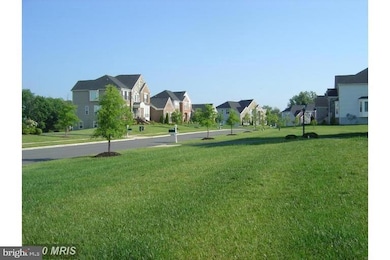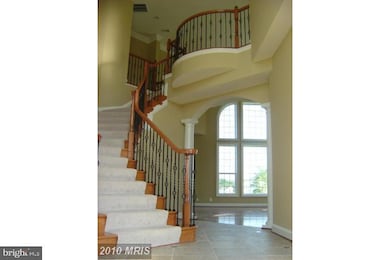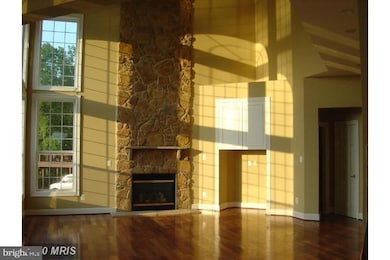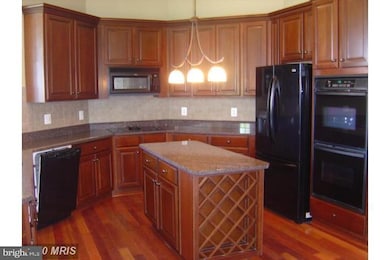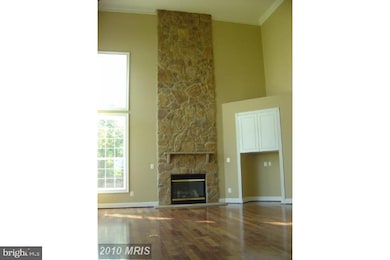25535 Little Cedar Ct Chantilly, VA 20152
Highlights
- Gourmet Kitchen
- 0.5 Acre Lot
- Colonial Architecture
- Cardinal Ridge Elementary School Rated A
- Open Floorplan
- 3 Fireplaces
About This Home
Gorgeous luxury home (half acre land) with beautiful back yard view of trees and a large pond. Open floor
plan. Stunning combination of stone and brick front boasting 3-car side load garage. Dramatic 2 story foyer
entrance & 2 story family room. Hardwood throughout main floor. Beautiful back yard view of trees and a
large pond. Walk-out basement. Nice community. Close to Rt 50 and Rt 28. *** 3 mins driving to LOUDOUN county TRANSIT BUS STOP to Metro and DC!
Home Details
Home Type
- Single Family
Est. Annual Taxes
- $9,713
Year Built
- Built in 2005
Lot Details
- 0.5 Acre Lot
- Property is in good condition
- Property is zoned 1111
Parking
- 3 Car Detached Garage
- Side Facing Garage
Home Design
- Colonial Architecture
- Brick Exterior Construction
- Brick Foundation
- Stone Siding
Interior Spaces
- Property has 3 Levels
- Open Floorplan
- 3 Fireplaces
- Entrance Foyer
- Family Room
- Living Room
- Breakfast Room
- Dining Room
- Utility Room
Kitchen
- Gourmet Kitchen
- Built-In Oven
- Stove
- Microwave
- Dishwasher
- Disposal
Bedrooms and Bathrooms
- 4 Bedrooms
Laundry
- Laundry on upper level
- Dryer
- Washer
Unfinished Basement
- Walk-Out Basement
- Rear Basement Entry
Schools
- Cardinal Ridge Elementary School
- J. Michael Lunsford Middle School
- Freedom High School
Utilities
- Central Heating and Cooling System
- Natural Gas Water Heater
- Phone Available
Listing and Financial Details
- Residential Lease
- Security Deposit $4,280
- No Smoking Allowed
- 12-Month Min and 36-Month Max Lease Term
- Available 4/16/25
- $100 Repair Deductible
- Assessor Parcel Number 128188667000
Community Details
Overview
- No Home Owners Association
- Association fees include trash, snow removal
- Tall Cedar Estates Subdivision
Recreation
- Tennis Courts
- Community Playground
Pet Policy
- No Pets Allowed
Map
Source: Bright MLS
MLS Number: VALO2092244
APN: 128-18-8667
- 25539 Taylor Crescent Dr
- 25448 Stallion Branch Terrace
- 43453 Bettys Farm Dr
- 43595 Aldie Mill Ct
- 25423 Morse Dr
- 43613 Casters Pond Ct
- 25530 Heyer Square
- 43623 White Cap Terrace
- 25782 Mayville Ct
- 43477 Town Gate Square
- 43373 Town Gate Square
- 25212 Split Creek Terrace
- 25206 Briargate Terrace
- 25670 S Village Dr
- 25900 Rickmansworth Ln
- 42989 Beachall St
- 25379 Bryson Dr
- 25837 Mews Terrace
- 25362 Ashbury Dr
- 43081 Edgewater St
