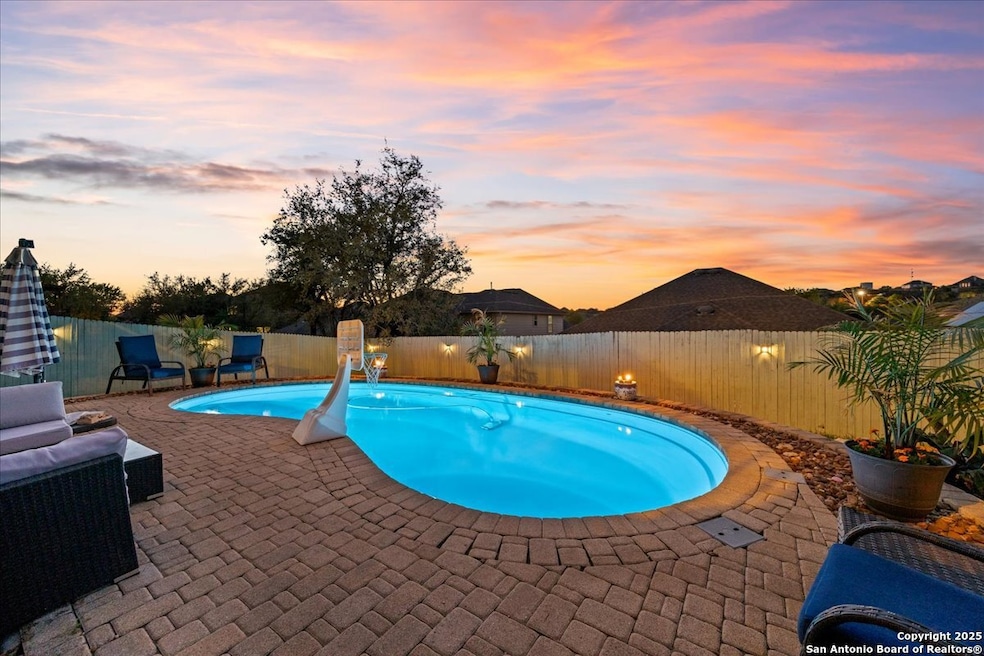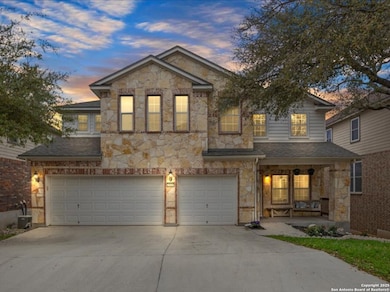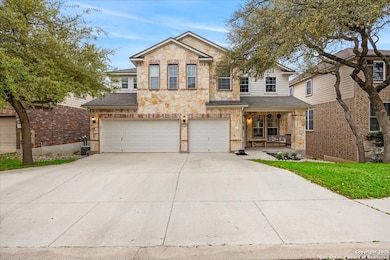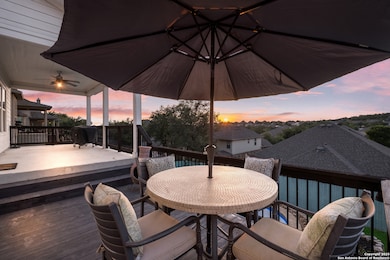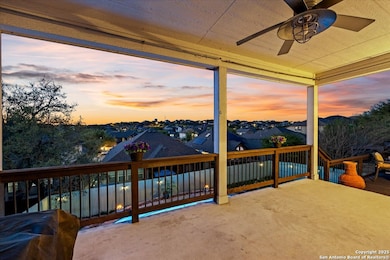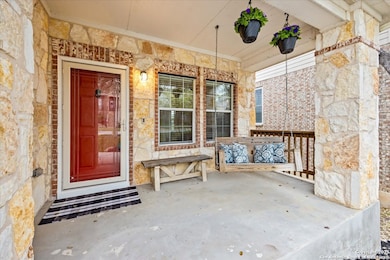
25535 Wentink Ave San Antonio, TX 78261
Bulverde NeighborhoodEstimated payment $3,882/month
Highlights
- Very Popular Property
- Private Pool
- Solid Surface Countertops
- Indian Springs Elementary School Rated A
- Deck
- Game Room
About This Home
**OPEN HOUSE SAT 4/26 1-3PM**Located in The Point at Bulverde Village, this beautifully designed home offers space, comfort, and style in a sought-after community. Boasting 4122 sq ft, this home offers room for everyone. Just a short distance from the highly rated Indian Springs Elementary, it provides the perfect balance of convenience and tranquility. Whether you're looking for a home that accommodates a growing family or a place to entertain guests, this property has it all. With an open-concept layout, the home seamlessly connects the kitchen, family room, and dining area, creating a warm and inviting atmosphere. The flow of these spaces is perfect for gatherings, making entertaining effortless. The ample kitchen features an oversized pantry with plenty of storage to keep everything organized. For those who appreciate formal spaces, this home delivers with both a formal dining room and a formal sitting area, a rare feature in today's market. These areas provide an elegant touch and are perfect for hosting special occasions. The downstairs guest suite is a wonderful feature, offering privacy and comfort for visitors, extended family, or even a live-in relative. Upstairs, the entertainment possibilities continue with a media room designed for movie nights, game days, or just a place to relax and unwind. Whether you're hosting a fun night with friends or enjoying a quiet evening in, this space is a true retreat. The additional bedrooms are spacious, providing plenty of room for family members or home office needs. The true highlight of this home is the outdoors area, featuring a stunning salt water heated pool with a new pool pump and lights that makes every day feel like a vacation. Whether you're cooling off on a hot summer day, hosting a poolside gathering, or simply enjoying the peaceful setting, this outdoor oasis adds an undeniable charm to the property. Recent updates, including the carpet replaced in 2024 as well as roof replacement in 2024, ensure that the home is well-maintained and move-in ready. Stylish design elements such as accent walls, barn doors, and thoughtfully crafted ceilings add character and uniqueness to the home, setting it apart from others in the area. Located within the highly rated Comal ISD, this home offers access to excellent schools, making it an ideal choice for families. The community itself provides a welcoming and vibrant atmosphere, with amenities and conveniences just minutes away. Welcome Home!
Open House Schedule
-
Saturday, April 26, 20251:00 to 3:00 pm4/26/2025 1:00:00 PM +00:004/26/2025 3:00:00 PM +00:00Please call Team Kristen Schramme w/ any questions at 210-482-9094.Add to Calendar
Home Details
Home Type
- Single Family
Est. Annual Taxes
- $9,504
Year Built
- Built in 2008
Lot Details
- 7,187 Sq Ft Lot
- Fenced
HOA Fees
- $26 Monthly HOA Fees
Home Design
- Brick Exterior Construction
- Slab Foundation
- Composition Roof
- Masonry
Interior Spaces
- 4,122 Sq Ft Home
- Property has 2 Levels
- Ceiling Fan
- Living Room with Fireplace
- Combination Dining and Living Room
- Game Room
Kitchen
- Eat-In Kitchen
- Walk-In Pantry
- Self-Cleaning Oven
- Gas Cooktop
- Stove
- Microwave
- Ice Maker
- Dishwasher
- Solid Surface Countertops
- Disposal
Flooring
- Carpet
- Ceramic Tile
Bedrooms and Bathrooms
- 5 Bedrooms
- Walk-In Closet
- 4 Full Bathrooms
Laundry
- Laundry Room
- Laundry on upper level
- Washer Hookup
Parking
- 3 Car Attached Garage
- Garage Door Opener
Outdoor Features
- Private Pool
- Deck
- Covered patio or porch
Schools
- Indian Springs Elementary School
- Bulverde Middle School
Utilities
- Zoned Heating and Cooling
- Multiple Heating Units
- Heating System Uses Natural Gas
- Gas Water Heater
- Private Sewer
- Cable TV Available
Listing and Financial Details
- Legal Lot and Block 13 / 99
- Assessor Parcel Number 049009990130
Community Details
Overview
- $200 HOA Transfer Fee
- Bulverde Village Poa
- Built by Lennar
- Bulverde Village/The Point Subdivision
- Mandatory home owners association
Amenities
- Community Barbecue Grill
Recreation
- Community Basketball Court
- Volleyball Courts
- Sport Court
- Community Pool
- Park
- Trails
- Bike Trail
Map
Home Values in the Area
Average Home Value in this Area
Tax History
| Year | Tax Paid | Tax Assessment Tax Assessment Total Assessment is a certain percentage of the fair market value that is determined by local assessors to be the total taxable value of land and additions on the property. | Land | Improvement |
|---|---|---|---|---|
| 2023 | $6,703 | $455,989 | $88,180 | $413,020 |
| 2022 | $9,049 | $434,000 | $73,560 | $360,440 |
| 2021 | $7,944 | $376,850 | $48,000 | $328,850 |
| 2020 | $7,668 | $358,290 | $48,000 | $310,290 |
| 2019 | $7,831 | $358,330 | $48,000 | $310,330 |
| 2018 | $7,639 | $349,630 | $48,000 | $301,630 |
| 2017 | $7,372 | $337,060 | $48,000 | $289,060 |
| 2016 | $7,363 | $336,630 | $48,000 | $288,630 |
| 2015 | $5,271 | $313,148 | $48,000 | $290,550 |
| 2014 | $5,271 | $284,680 | $0 | $0 |
Property History
| Date | Event | Price | Change | Sq Ft Price |
|---|---|---|---|---|
| 04/08/2025 04/08/25 | Price Changed | $550,000 | -4.3% | $133 / Sq Ft |
| 03/27/2025 03/27/25 | For Sale | $575,000 | +51.4% | $139 / Sq Ft |
| 07/04/2021 07/04/21 | Off Market | -- | -- | -- |
| 07/20/2020 07/20/20 | Sold | -- | -- | -- |
| 06/20/2020 06/20/20 | Pending | -- | -- | -- |
| 05/19/2020 05/19/20 | For Sale | $379,900 | +5.8% | $92 / Sq Ft |
| 11/20/2017 11/20/17 | Off Market | -- | -- | -- |
| 08/16/2017 08/16/17 | Sold | -- | -- | -- |
| 07/17/2017 07/17/17 | Pending | -- | -- | -- |
| 04/27/2017 04/27/17 | For Sale | $359,000 | -- | $87 / Sq Ft |
Deed History
| Date | Type | Sale Price | Title Company |
|---|---|---|---|
| Vendors Lien | -- | None Available | |
| Warranty Deed | -- | None Available | |
| Vendors Lien | -- | Multiple |
Mortgage History
| Date | Status | Loan Amount | Loan Type |
|---|---|---|---|
| Open | $376,946 | Credit Line Revolving | |
| Closed | $376,946 | FHA | |
| Previous Owner | $335,350 | New Conventional | |
| Previous Owner | $264,351 | FHA | |
| Previous Owner | $42,507 | Stand Alone Second | |
| Previous Owner | $285,361 | Purchase Money Mortgage |
About the Listing Agent

Hello, my name is Kristen Schramme and I am a mother and team leader of Team Kristen Schramme. I started my real estate career back in 2006 and soon joined the most powerful real estate brokerage firm in the nation, Keller Williams Realty. In 2013 my husband and I began building a team. We are currently ranked a top 3 real estate company in the entire city.
In order to be your best Realtor in San Antonio, we utilize a consultative approach to ensure that your unique needs are understood
Kristen's Other Listings
Source: San Antonio Board of REALTORS®
MLS Number: 1853437
APN: 04900-999-0130
- 25611 Willard Path
- 3314 Navajo Peace
- 3627 Ashland Cliff
- 3606 Marlark Pass
- 3618 Marlark Pass
- 25639 Spirea
- 25026 Catalan Cliff
- 3618 Mendocino Park
- 3642 Marlark Pass
- 3502 Ashland Cliff
- 3118 Arapaho Way
- 3815 Bennington Way
- 25723 Preserve Crest
- 25646 Lakota Winter
- 3619 Sumantra Cliff
- 3706 Bennington Way
- 25555 Sioux Springs
- 25135 Longbranch Run
- 3706 Cotoneaster
- 3642 Pinyon Pine
