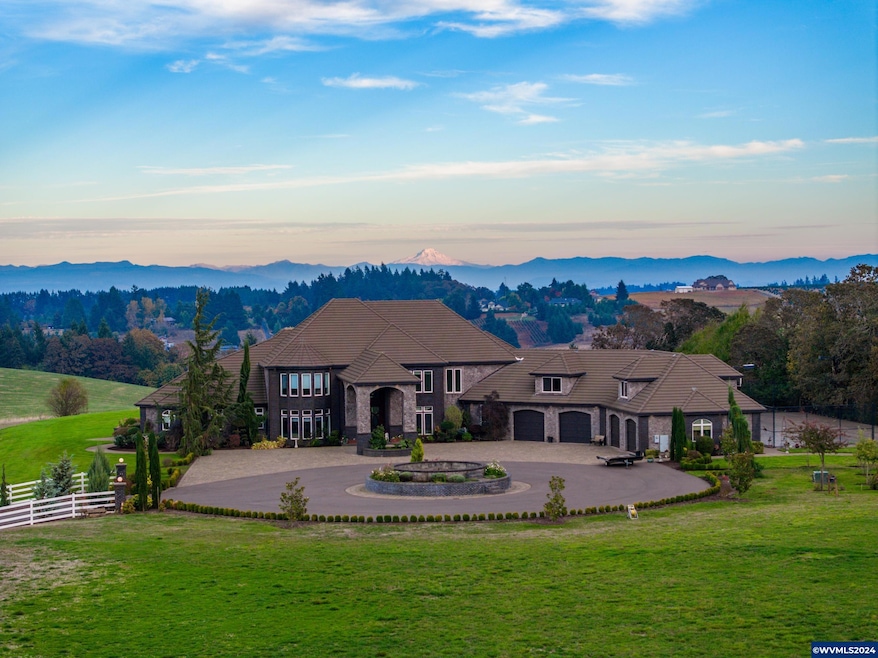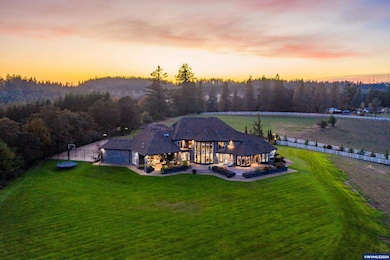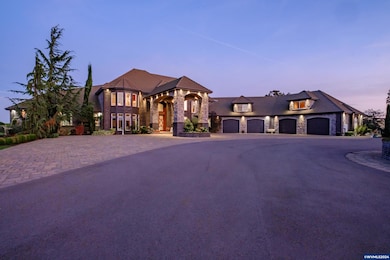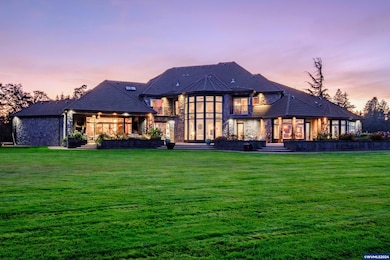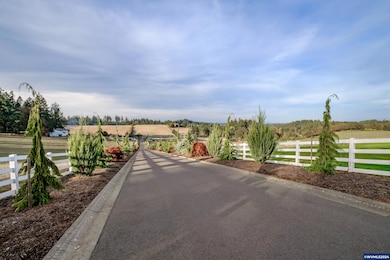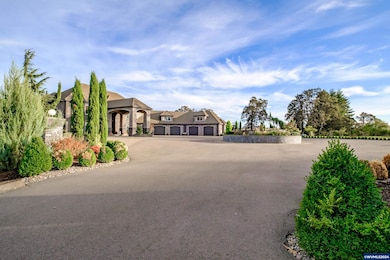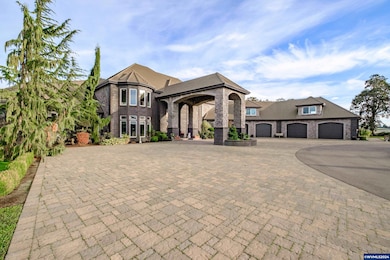2554 Cole Rd S Salem, OR 97306
Salem Hills NeighborhoodEstimated payment $25,477/month
Highlights
- RV Access or Parking
- Mountain View
- Recreation Room
- 32.3 Acre Lot
- Living Room with Fireplace
- Wood Flooring
About This Home
Luxurious Estate with Breathtaking Mountain Views This spectacular 5-bedroom, 7 full and 2 half-bath estate offers unmatched elegance across 11,000+ sq. ft. Nestled in a stunning setting on 32 acres, it’s a dream home for those seeking luxury and comfort. Enter through a grand foyer with towering ceilings and tile floors, setting the stage for the impressive interior. The chef's kitchen with a spacious butler pantry is designed for culinary enthusiasts, while the 6+ car garage and large shop provide ample space for projects and storage. Enjoy hosting in the light-filled main living room, featuring a beautiful fireplace, mantle, and built-ins. The family room has a wet bar and dedicated movie theater, perfect for entertaining. Choose from two formal dining rooms for memorable meals with family and friends. A secret door leads to a hidden cellar with a private bathroom, offering a unique, intimate gathering space. Outdoors, the expansive patio features a cozy fireplace and built-in BBQ, while the fenced sport court with a basketball hoop promises endless fun. Retreat to the luxurious master suite, complete with a fireplace, sitting area, luxury shower, large jacuzzi tub, and his & hers walk-in closets and restrooms. Each of the three upstairs bedrooms has an ensuite bathroom, with access to two balconies through either the third bedroom or the study. The estate also includes a workout room with mirrors and a spacious bonus playroom. With every luxury and convenience, this estate combines sophistication with practical elegance.
Home Details
Home Type
- Single Family
Est. Annual Taxes
- $19,947
Year Built
- Built in 2005
Lot Details
- 32.3 Acre Lot
- Partially Fenced Property
- Landscaped
- Sprinkler System
Property Views
- Mountain
- Territorial
Home Design
- Brick Exterior Construction
- Composition Roof
- Stone Siding
Interior Spaces
- 11,121 Sq Ft Home
- 2-Story Property
- Wood Burning Fireplace
- Living Room with Fireplace
- Den
- Recreation Room
- Security System Owned
- Finished Basement
Kitchen
- Walk-In Pantry
- Built-In Range
- Microwave
- Dishwasher
- Disposal
Flooring
- Wood
- Carpet
- Tile
Bedrooms and Bathrooms
- 5 Bedrooms
- Primary Bedroom on Main
Parking
- 4 Car Attached Garage
- RV Access or Parking
Outdoor Features
- Covered patio or porch
- Shop
Schools
- Sumpter Elementary School
- Crossler Middle School
- Sprague High School
Utilities
- Forced Air Heating and Cooling System
- Heating System Uses Gas
- Well
- Gas Water Heater
- Septic System
- High Speed Internet
Listing and Financial Details
- Tax Lot M&B
Map
Home Values in the Area
Average Home Value in this Area
Tax History
| Year | Tax Paid | Tax Assessment Tax Assessment Total Assessment is a certain percentage of the fair market value that is determined by local assessors to be the total taxable value of land and additions on the property. | Land | Improvement |
|---|---|---|---|---|
| 2024 | $20,437 | $1,610,332 | -- | -- |
| 2023 | $19,948 | $1,563,555 | $0 | $0 |
| 2022 | $18,876 | $1,518,399 | $0 | $0 |
| 2021 | $18,400 | $1,475,300 | $0 | $0 |
| 2020 | $18,459 | $1,432,450 | $0 | $0 |
| 2019 | $17,252 | $1,390,870 | $0 | $0 |
| 2018 | $17,907 | $0 | $0 | $0 |
| 2017 | $11,705 | $0 | $0 | $0 |
| 2016 | $10,374 | $0 | $0 | $0 |
| 2015 | $14,985 | $0 | $0 | $0 |
| 2014 | $14,771 | $0 | $0 | $0 |
Property History
| Date | Event | Price | Change | Sq Ft Price |
|---|---|---|---|---|
| 11/01/2024 11/01/24 | For Sale | $4,275,000 | +228.6% | $384 / Sq Ft |
| 10/14/2016 10/14/16 | Sold | $1,300,900 | -7.1% | $147 / Sq Ft |
| 08/19/2016 08/19/16 | Pending | -- | -- | -- |
| 05/17/2016 05/17/16 | For Sale | $1,399,900 | -- | $158 / Sq Ft |
Deed History
| Date | Type | Sale Price | Title Company |
|---|---|---|---|
| Bargain Sale Deed | -- | Amerititle | |
| Special Warranty Deed | $1,300,900 | Nations Lending Services | |
| Sheriffs Deed | $1,073,400 | None Available | |
| Quit Claim Deed | -- | Fat | |
| Warranty Deed | $500,000 | First American | |
| Quit Claim Deed | -- | -- |
Mortgage History
| Date | Status | Loan Amount | Loan Type |
|---|---|---|---|
| Open | $500,000 | Credit Line Revolving | |
| Closed | $641,793 | New Conventional | |
| Closed | $657,140 | VA | |
| Closed | $669,384 | VA | |
| Previous Owner | $626,000 | Unknown | |
| Previous Owner | $315,987 | Unknown | |
| Previous Owner | $132,900 | Unknown | |
| Previous Owner | $500,000 | Unknown | |
| Previous Owner | $255,000 | Stand Alone Second | |
| Previous Owner | $75,000 | New Conventional | |
| Previous Owner | $1,500,000 | Construction |
Source: Willamette Valley MLS
MLS Number: 821899
APN: 533221
- 2521 Concomly Rd S
- 7428 Stilson Ln S
- 1990 Noble Fir Ln S
- 3471 Cole Rd S
- 8652 Cobos Creek Ln S
- 1962 Bunker Hill Rd S
- 2659 Nehalem St S
- 6615 Elmhurst Ave S
- 7004 Bates Rd S
- 7411 Liberty Rd S
- 7511 Skyline Rd S
- 6215 O Brien Ave S
- 6135 Skyline Rd S
- 2794 Vitae Springs Rd S
- 5926 Palazzo St S
- 434 Rees Hill Rd SE
- 6036 Evangelista St S
- 6048 Evangelista St S
- 6062 Evangelista St S
- 6074 Evangelista St S
