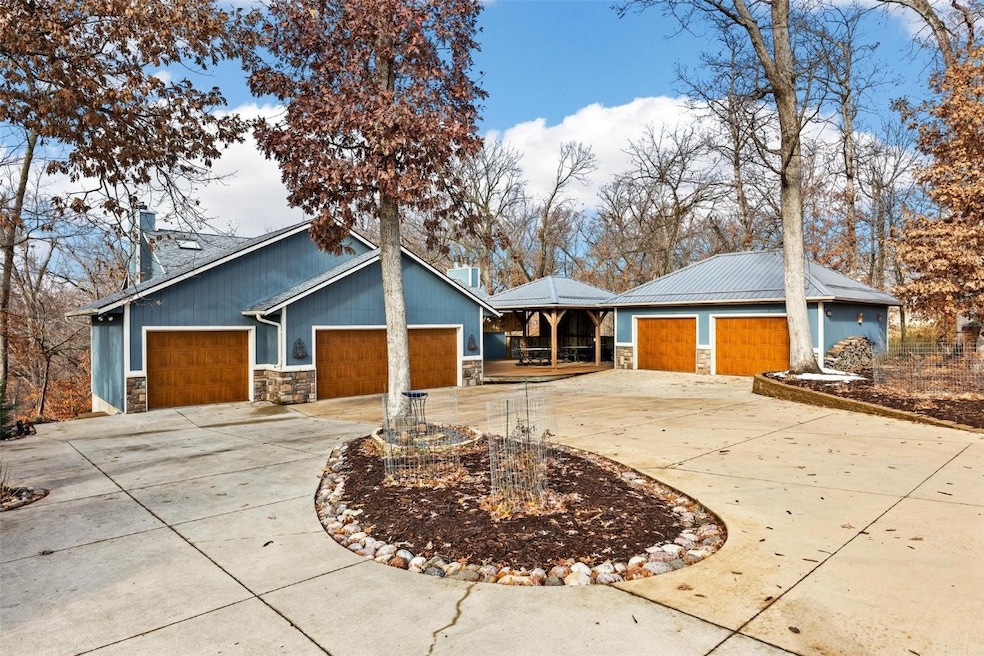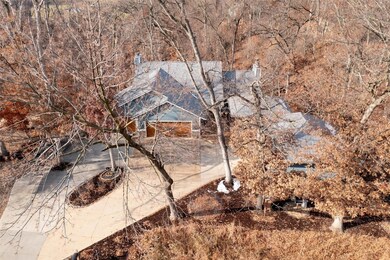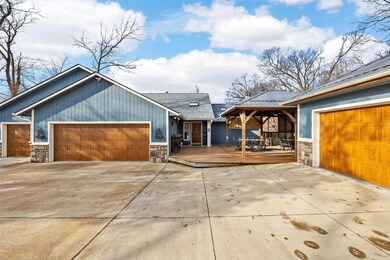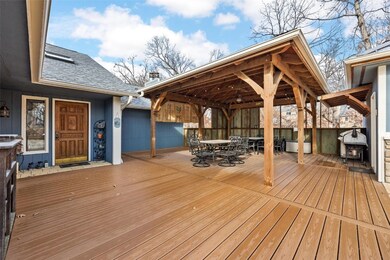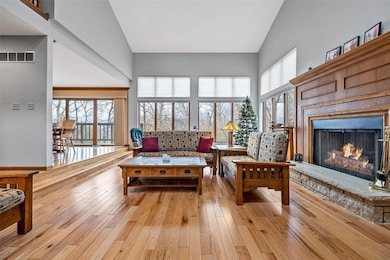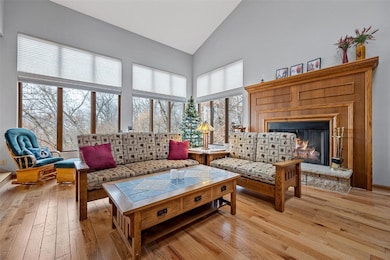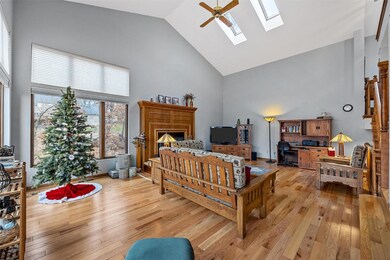
2554 Indian Hill Rd Cedar Rapids, IA 52403
Highlights
- Fireplace in Kitchen
- Contemporary Architecture
- 2 Car Garage
- Deck
- No HOA
- Patio
About This Home
As of March 2025Imagine immersing yourself in the vibrant colors and tranquil beauty of nature—this home brings that dream to life! This stunning 4-bedroom, 3.5-bath multi-level home embraces the breathtaking beauty of Iowa's changing seasons. Nestled among nature, you'll enjoy serene views of deer, turkey, and fox in their natural habitat. Looking for cozy fireside moments? You’ll have three to choose from! Cook breakfast in the kitchen while enjoying the warmth of the first fireplace, watch birds flutter to the feeders from the main great room, or unwind in the lower-level rec room with a cocktail from the bar area, basking in the glow of the third. Gorgeous hardwood floors, incredible views through the wall of windows, walk in kitchen pantry, large laundry room and spacious primary bedroom suite and a beautifully designed family room bar await you. Need space for hobbies, tinkering, or storage? Bonus, this property includes 5 heated stalls—3 in the attached garage and 2 more in a separate heated shop. Whether you’re an outdoor enthusiast, a craftsman, or simply someone looking for an oasis, this home has it all. Your dream lifestyle awaits—active, relaxed, or somewhere in between. Don't miss the chance to make this exceptional property yours!
Home Details
Home Type
- Single Family
Est. Annual Taxes
- $5,917
Year Built
- Built in 1987
Lot Details
- 1.17 Acre Lot
Parking
- 2 Car Garage
- Heated Garage
- Garage Door Opener
Home Design
- Contemporary Architecture
- Poured Concrete
- Frame Construction
- Wood Siding
- Stone
Interior Spaces
- 2-Story Property
- Wood Burning Fireplace
- Gas Fireplace
- Family Room with Fireplace
- Great Room with Fireplace
- Basement Fills Entire Space Under The House
Kitchen
- Range
- Dishwasher
- Disposal
- Fireplace in Kitchen
Bedrooms and Bathrooms
- 4 Bedrooms
Laundry
- Dryer
- Washer
Outdoor Features
- Deck
- Patio
Schools
- Trailside Elementary School
- Franklin Middle School
- Washington High School
Utilities
- Forced Air Heating and Cooling System
- Heating System Uses Gas
- Well
- Gas Water Heater
- Water Softener is Owned
Community Details
- No Home Owners Association
Listing and Financial Details
- Assessor Parcel Number 141325202100000
Map
Home Values in the Area
Average Home Value in this Area
Property History
| Date | Event | Price | Change | Sq Ft Price |
|---|---|---|---|---|
| 03/03/2025 03/03/25 | Sold | $501,000 | +0.2% | $144 / Sq Ft |
| 02/10/2025 02/10/25 | Pending | -- | -- | -- |
| 01/06/2025 01/06/25 | For Sale | $500,000 | +60.0% | $144 / Sq Ft |
| 07/09/2015 07/09/15 | Sold | $312,500 | -2.3% | $81 / Sq Ft |
| 06/06/2015 06/06/15 | Pending | -- | -- | -- |
| 06/05/2015 06/05/15 | For Sale | $319,900 | -- | $83 / Sq Ft |
Tax History
| Year | Tax Paid | Tax Assessment Tax Assessment Total Assessment is a certain percentage of the fair market value that is determined by local assessors to be the total taxable value of land and additions on the property. | Land | Improvement |
|---|---|---|---|---|
| 2023 | $5,794 | $498,400 | $83,200 | $415,200 |
| 2022 | $5,722 | $424,400 | $83,200 | $341,200 |
| 2021 | $5,934 | $424,400 | $83,200 | $341,200 |
| 2020 | $5,934 | $407,200 | $66,400 | $340,800 |
| 2019 | $5,422 | $407,200 | $66,400 | $340,800 |
| 2018 | $5,296 | $380,000 | $66,400 | $313,600 |
| 2017 | $5,296 | $328,400 | $66,400 | $262,000 |
| 2016 | $5,077 | $348,800 | $66,400 | $282,400 |
| 2015 | $5,120 | $348,800 | $66,400 | $282,400 |
| 2014 | $4,992 | $348,800 | $66,400 | $282,400 |
| 2013 | $4,874 | $348,800 | $66,400 | $282,400 |
Mortgage History
| Date | Status | Loan Amount | Loan Type |
|---|---|---|---|
| Previous Owner | $228,452 | New Conventional |
Deed History
| Date | Type | Sale Price | Title Company |
|---|---|---|---|
| Deed | $501,000 | None Listed On Document | |
| Special Warranty Deed | -- | None Listed On Document | |
| Warranty Deed | $312,500 | None Available | |
| Interfamily Deed Transfer | -- | None Available |
Similar Homes in Cedar Rapids, IA
Source: Cedar Rapids Area Association of REALTORS®
MLS Number: 2500063
APN: 14132-52021-00000
- 2702 Indian Hill Rd
- 2815 Indian Hill Rd
- 2815 Indian Hill Rd SE
- 2610 Diamondwood Dr
- 3120 Cottage Grove Ave SE
- 3111 Carroll Dr SE
- 3403 Random Rd SE
- 4240 Cottage Grove Pkwy SE
- 240 34th St SE
- 3110 Pinney Woods Ln SE
- 2633 Country Club Pkwy SE
- 361 30th Street Dr SE
- 309 29th Street Dr SE
- 217 23rd Street Dr SE
- 3618 Kegler Ct SE
- 139 25th Street Dr SE
- 2067 Linn Blvd SE
- 128 28th Street Dr SE
- 2038 Eastern Blvd SE
- 190 Cottage Grove Ave SE Unit 104
