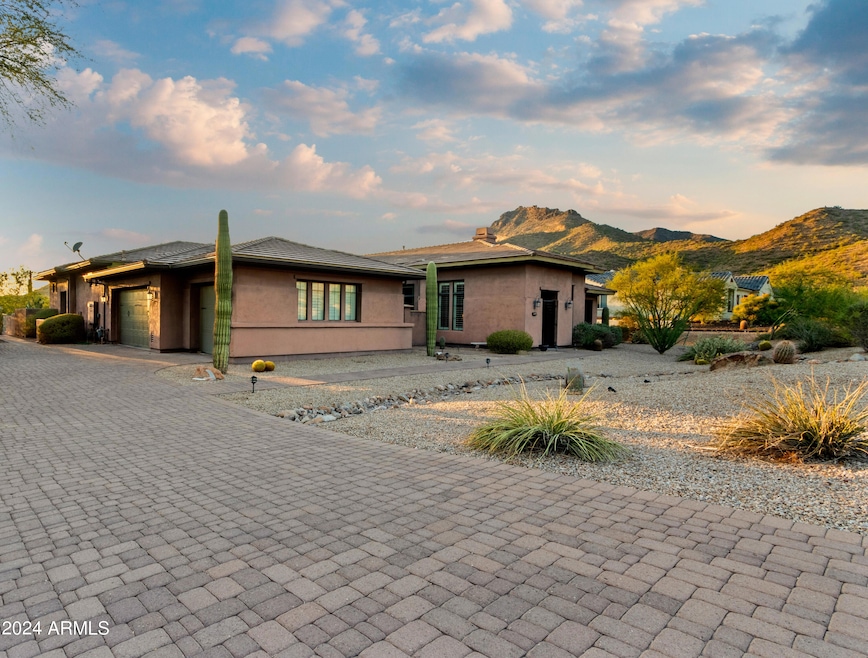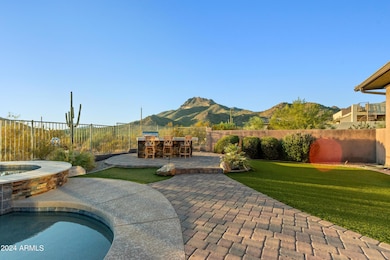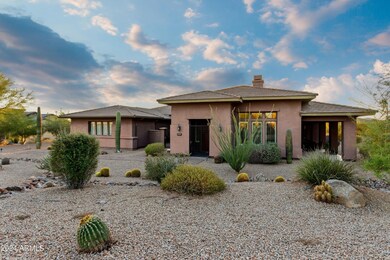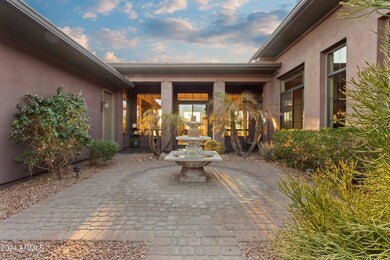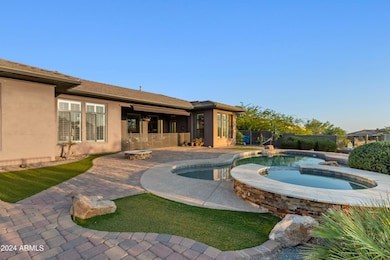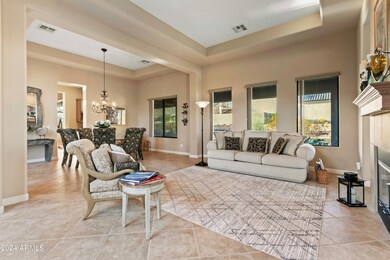
Estimated payment $8,060/month
Highlights
- Heated Spa
- City Lights View
- Living Room with Fireplace
- Franklin at Brimhall Elementary School Rated A
- Contemporary Architecture
- Granite Countertops
About This Home
LOOK AT THAT PRICE! Experience tranquility, privacy and fabulous views in this exquisite semi-custom home nestled on over an acre, backing up to the serene Tonto National Forest. This 4-bedroom open floor plan, with natural light has soaring 12' ceilings and large picture windows. The gourmet kitchen features lots of space and gourmet appliances, perfect for culinary enthusiasts. Entertain or relax in the formal living room with a cozy fireplace or step outside to the private courtyard and savor peaceful moments. Private backyard oasis includes a sparkling pool, spa, built-in BBQ, and multiple patios ideal for dining al fresco while enjoying breathtaking sunsets and uninterrupted mountain vistas of Usery Mtn. Regional Park! Less than 30 minutes to the airport. All this, plus below comps!
Home Details
Home Type
- Single Family
Est. Annual Taxes
- $4,901
Year Built
- Built in 2007
Lot Details
- 1 Acre Lot
- Private Streets
- Desert faces the front and back of the property
- Wrought Iron Fence
- Block Wall Fence
- Front and Back Yard Sprinklers
- Sprinklers on Timer
- Private Yard
HOA Fees
- $145 Monthly HOA Fees
Parking
- 3 Car Garage
- Side or Rear Entrance to Parking
Property Views
- City Lights
- Mountain
Home Design
- Contemporary Architecture
- Wood Frame Construction
- Tile Roof
- Stucco
Interior Spaces
- 4,143 Sq Ft Home
- 1-Story Property
- Ceiling height of 9 feet or more
- Ceiling Fan
- Two Way Fireplace
- Gas Fireplace
- Double Pane Windows
- Mechanical Sun Shade
- Living Room with Fireplace
- 2 Fireplaces
- Security System Owned
- Washer and Dryer Hookup
Kitchen
- Eat-In Kitchen
- Breakfast Bar
- Gas Cooktop
- Built-In Microwave
- ENERGY STAR Qualified Appliances
- Kitchen Island
- Granite Countertops
Flooring
- Carpet
- Tile
Bedrooms and Bathrooms
- 4 Bedrooms
- Primary Bathroom is a Full Bathroom
- 3.5 Bathrooms
- Dual Vanity Sinks in Primary Bathroom
- Bathtub With Separate Shower Stall
Accessible Home Design
- No Interior Steps
Pool
- Heated Spa
- Heated Pool
- Fence Around Pool
Outdoor Features
- Outdoor Fireplace
- Fire Pit
- Built-In Barbecue
Schools
- Sousa Elementary School
- Smith Junior High School
- Skyline High School
Utilities
- Cooling Available
- Zoned Heating
- Heating System Uses Natural Gas
- Septic Tank
- High Speed Internet
Community Details
- Association fees include ground maintenance, street maintenance
- Ogden Association, Phone Number (480) 396-4567
- Built by Elite Homes
- Tonto Forest Estates Subdivision
Listing and Financial Details
- Tax Lot 49
- Assessor Parcel Number 219-32-056
Map
Home Values in the Area
Average Home Value in this Area
Tax History
| Year | Tax Paid | Tax Assessment Tax Assessment Total Assessment is a certain percentage of the fair market value that is determined by local assessors to be the total taxable value of land and additions on the property. | Land | Improvement |
|---|---|---|---|---|
| 2025 | $4,827 | $60,016 | -- | -- |
| 2024 | $4,901 | $57,158 | -- | -- |
| 2023 | $4,901 | $96,010 | $19,200 | $76,810 |
| 2022 | $4,772 | $72,410 | $14,480 | $57,930 |
| 2021 | $4,754 | $68,700 | $13,740 | $54,960 |
| 2020 | $4,711 | $65,760 | $13,150 | $52,610 |
| 2019 | $4,399 | $58,070 | $11,610 | $46,460 |
| 2018 | $4,273 | $53,960 | $10,790 | $43,170 |
| 2017 | $4,131 | $47,920 | $9,580 | $38,340 |
| 2016 | $4,036 | $49,080 | $9,810 | $39,270 |
| 2015 | $3,837 | $45,000 | $9,000 | $36,000 |
Property History
| Date | Event | Price | Change | Sq Ft Price |
|---|---|---|---|---|
| 03/28/2025 03/28/25 | Price Changed | $1,345,000 | -3.2% | $325 / Sq Ft |
| 02/11/2025 02/11/25 | Price Changed | $1,389,000 | -4.2% | $335 / Sq Ft |
| 11/07/2024 11/07/24 | For Sale | $1,450,000 | +308.5% | $350 / Sq Ft |
| 12/27/2012 12/27/12 | Sold | $355,000 | 0.0% | $86 / Sq Ft |
| 08/29/2012 08/29/12 | Off Market | $355,000 | -- | -- |
| 08/22/2012 08/22/12 | Price Changed | $350,000 | -7.9% | $84 / Sq Ft |
| 08/02/2012 08/02/12 | Price Changed | $380,000 | -5.0% | $92 / Sq Ft |
| 07/06/2012 07/06/12 | Price Changed | $400,000 | -5.9% | $97 / Sq Ft |
| 06/09/2012 06/09/12 | Price Changed | $425,000 | -5.6% | $103 / Sq Ft |
| 05/16/2012 05/16/12 | Price Changed | $450,000 | -8.2% | $109 / Sq Ft |
| 04/13/2012 04/13/12 | For Sale | $490,000 | -- | $118 / Sq Ft |
Deed History
| Date | Type | Sale Price | Title Company |
|---|---|---|---|
| Warranty Deed | -- | Accommodation | |
| Warranty Deed | $355,000 | First Arizona Title Agency | |
| Warranty Deed | $935,837 | First American Title Ins Co | |
| Warranty Deed | -- | First American Title Ins Co | |
| Special Warranty Deed | $300,943 | -- |
Mortgage History
| Date | Status | Loan Amount | Loan Type |
|---|---|---|---|
| Previous Owner | $145,000 | New Conventional | |
| Previous Owner | $250,000 | Credit Line Revolving | |
| Previous Owner | $635,837 | New Conventional | |
| Previous Owner | $50,057 | Seller Take Back |
Similar Homes in Mesa, AZ
Source: Arizona Regional Multiple Listing Service (ARMLS)
MLS Number: 6773392
APN: 219-32-056
- 2438 N 113th St
- 2712 N Brice Cir Unit 9
- 5325 N Warner Dr
- 4857 N Grand Dr
- 4110 N Saguaro Dr
- 4556 N Ironwood Dr
- 1440 W Moon Vista St
- 1845 N 103rd St
- 1835 N 103rd St
- 1451 W Whiteley St
- 1545 N 104 St
- 1141 N 114th Place
- 1000 W Whiteley St
- 1244 N 106th Place
- 2378 N Desert View Dr
- 1229 N 106th Place
- 1040 N 113th Place
- 1228 N 106th Place
- 620 W Tonto St
- 1320 N 104th St
