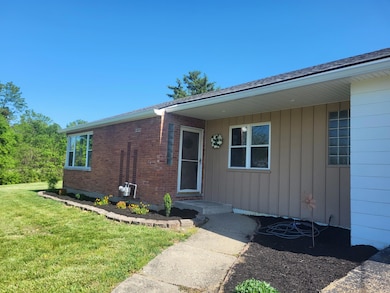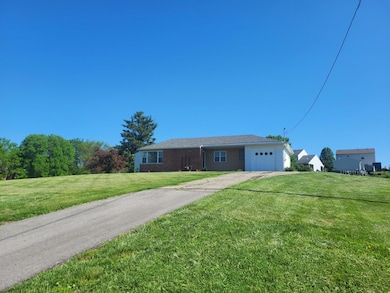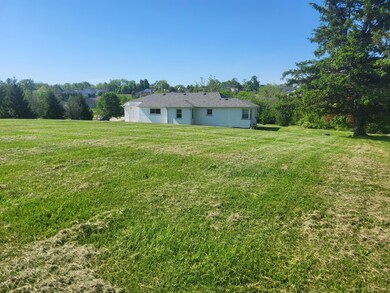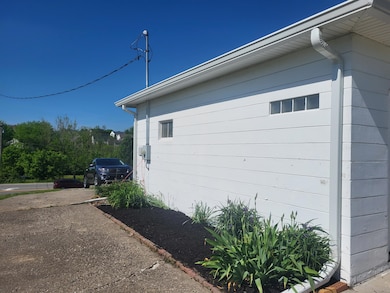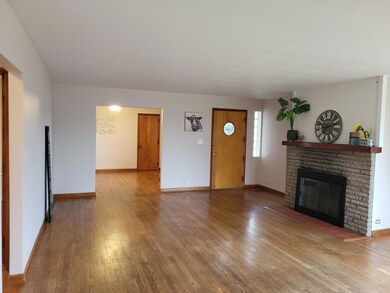
2554 Petersburg Rd Hebron, KY 41048
Hebron Neighborhood
2
Beds
1
Bath
1,582
Sq Ft
1.44
Acres
Highlights
- 1.44 Acre Lot
- Ranch Style House
- 1 Fireplace
- Goodridge Elementary School Rated A-
- Wood Flooring
- No HOA
About This Home
As of July 2024Eligible for USDA, FHA or VA financing. You will have plenty of outdoor space for all the activities you love. Newer roof gutters, downspouts soffits, HVAC all in 2022. Real wood flooring and trim. Make this charming home your own. The expensive mechanics have been done for you!
Home Details
Home Type
- Single Family
Est. Annual Taxes
- $1,511
Year Built
- Built in 1953
Lot Details
- 1.44 Acre Lot
- Property fronts a state road
- Sloped Lot
Parking
- 1 Car Garage
- Driveway
Home Design
- Ranch Style House
- Brick Exterior Construction
- Block Foundation
- Shingle Roof
Interior Spaces
- 1,582 Sq Ft Home
- Recessed Lighting
- 1 Fireplace
- Insulated Windows
- Picture Window
- Sliding Windows
- Living Room
- Formal Dining Room
- Walk-Out Basement
- Attic Fan
- Laundry on lower level
Kitchen
- Eat-In Kitchen
- Electric Range
- Solid Wood Cabinet
Flooring
- Wood
- Concrete
- Luxury Vinyl Tile
Bedrooms and Bathrooms
- 2 Bedrooms
- Walk-In Closet
- 1 Full Bathroom
Outdoor Features
- Patio
Schools
- Goodridge Elementary School
- Conner Middle School
- Conner Senior High School
Utilities
- Central Air
- Heat Pump System
- Septic Tank
- Cable TV Available
Community Details
- No Home Owners Association
Listing and Financial Details
- Home warranty included in the sale of the property
- Assessor Parcel Number 036.00-00-024.00
Map
Create a Home Valuation Report for This Property
The Home Valuation Report is an in-depth analysis detailing your home's value as well as a comparison with similar homes in the area
Home Values in the Area
Average Home Value in this Area
Property History
| Date | Event | Price | Change | Sq Ft Price |
|---|---|---|---|---|
| 07/12/2024 07/12/24 | Sold | $254,500 | -2.1% | $161 / Sq Ft |
| 05/29/2024 05/29/24 | Pending | -- | -- | -- |
| 05/28/2024 05/28/24 | For Sale | $259,900 | 0.0% | $164 / Sq Ft |
| 05/04/2024 05/04/24 | Pending | -- | -- | -- |
| 05/02/2024 05/02/24 | Price Changed | $259,900 | -8.8% | $164 / Sq Ft |
| 03/07/2024 03/07/24 | For Sale | $284,900 | -- | $180 / Sq Ft |
Source: Northern Kentucky Multiple Listing Service
Tax History
| Year | Tax Paid | Tax Assessment Tax Assessment Total Assessment is a certain percentage of the fair market value that is determined by local assessors to be the total taxable value of land and additions on the property. | Land | Improvement |
|---|---|---|---|---|
| 2024 | $1,511 | $138,300 | $25,000 | $113,300 |
| 2023 | $1,552 | $138,300 | $25,000 | $113,300 |
| 2022 | $1,484 | $138,300 | $25,000 | $113,300 |
| 2021 | $1,556 | $138,300 | $25,000 | $113,300 |
| 2020 | $1,509 | $138,300 | $25,000 | $113,300 |
| 2019 | $1,346 | $122,400 | $25,000 | $97,400 |
| 2018 | $1,399 | $122,400 | $25,000 | $97,400 |
| 2017 | $1,334 | $122,400 | $25,000 | $97,400 |
| 2015 | $833 | $77,000 | $10,000 | $67,000 |
| 2013 | -- | $77,000 | $10,000 | $67,000 |
Source: Public Records
Mortgage History
| Date | Status | Loan Amount | Loan Type |
|---|---|---|---|
| Open | $241,775 | New Conventional |
Source: Public Records
Deed History
| Date | Type | Sale Price | Title Company |
|---|---|---|---|
| Deed | $254,500 | None Listed On Document | |
| Deed | -- | None Listed On Document | |
| Interfamily Deed Transfer | -- | None Available |
Source: Public Records
Similar Homes in Hebron, KY
Source: Northern Kentucky Multiple Listing Service
MLS Number: 621008
APN: 036.00-00-024.00
Nearby Homes
- 2401 Millie Dr
- 2162 Penny Ln
- 2729 Benjamin Ln
- 3190 Bentgrass Way
- 3194 Bentgrass Way
- 3182 Bentgrass Way
- 3197 Bentgrass Way
- 2724 Shamu Dr
- 3270 Cornerstone Dr
- 2366 Hummingbird Ln
- 3036 Petersburg Rd
- 3040 Petersburg Rd
- 0 Graves Rd Unit 625297
- 2769 Coral Dr
- 2815 Sappling Way
- 1912 Hart Dr
- 1706 Jeffrey Ln
- 3029 Merrie Dr
- 1731 Apple Cider Dr
- 3677 Jonathan Dr


