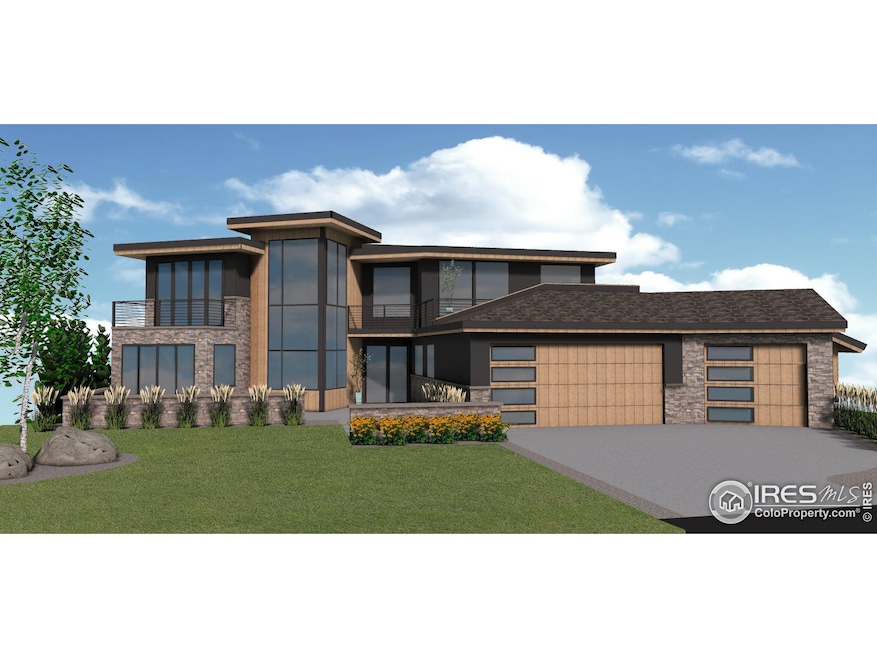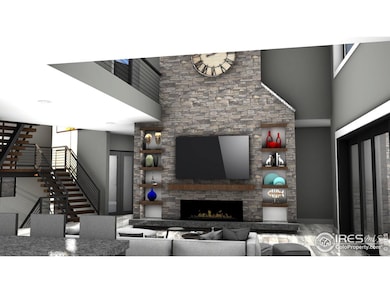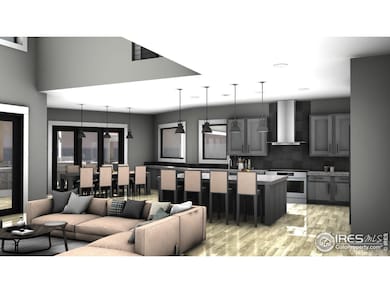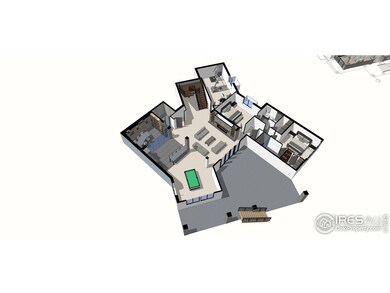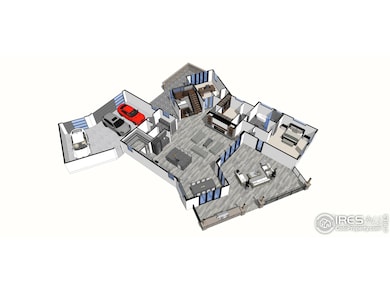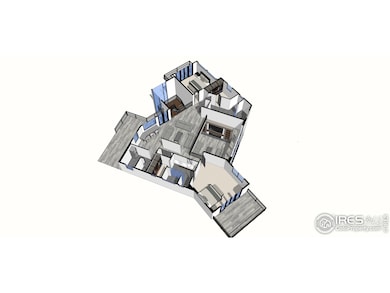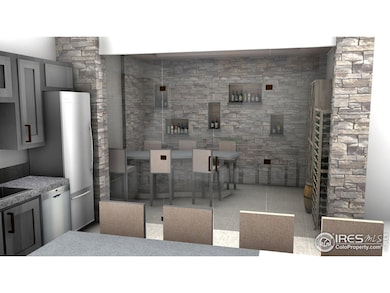
2554 Southwind Rd Berthoud, CO 80513
Estimated payment $22,861/month
Highlights
- Lake Front
- Under Construction
- Open Floorplan
- Carrie Martin Elementary School Rated 9+
- Spa
- Clubhouse
About This Home
Experience the zenith of luxury living in this visionary masterpiece meticulously crafted by Lifestyle Custom Homes, Ed Rust. This two-story haven epitomizes modern luxury living, boasting an array of meticulously curated features. The main level offers an inviting space characterized by seamless transitions between rooms and an unmissable grandeur in every detail. The upper floor extends this allure, offering boundless possibilities for customizing your living spaces. A finished walk-out basement adds flexible living space, ideal for recreation or leisure, with the potential for future expansion to match your evolving lifestyle. Outdoor enjoyment is paramount with a spacious covered back patio on the walkout level, a matching covered concrete deck on the main floor, and private concrete balconies for each upper-floor bedroom suite.The Bailey Spec Home distinguishes itself with cutting-edge technology, including a low-voltage smart home system. It showcases custom features and meticulous design, evident in the European cabinetry, solid surface countertops, top-quality floor coverings, premium appliances, exquisite lighting, and plumbing fixtures, as well as carefully selected details like door hardware and bath accessories. This property is a testament to unmatched luxury in Heron Lakes, TPC Colorado. Contact us today to explore how this residence can become the unique embodiment of your vision.
Home Details
Home Type
- Single Family
Est. Annual Taxes
- $6,460
Year Built
- Built in 2024 | Under Construction
Lot Details
- 0.41 Acre Lot
- Lake Front
- River Front
- Northwest Facing Home
- Sloped Lot
Parking
- 3 Car Attached Garage
- Garage Door Opener
Property Views
- Water
- Panoramic
- Mountain
Home Design
- Contemporary Architecture
- Wood Frame Construction
- Tile Roof
Interior Spaces
- 6,669 Sq Ft Home
- 2-Story Property
- Open Floorplan
- Wet Bar
- Bar Fridge
- Cathedral Ceiling
- Gas Fireplace
- Living Room with Fireplace
- Dining Room
- Home Office
- Recreation Room with Fireplace
Kitchen
- Eat-In Kitchen
- Gas Oven or Range
- Microwave
- Dishwasher
- Kitchen Island
- Disposal
Flooring
- Wood
- Carpet
Bedrooms and Bathrooms
- 5 Bedrooms
- Main Floor Bedroom
- Walk-In Closet
- Primary bathroom on main floor
- Bathtub and Shower Combination in Primary Bathroom
Laundry
- Laundry on upper level
- Washer and Dryer Hookup
Basement
- Walk-Out Basement
- Fireplace in Basement
Outdoor Features
- Spa
- Balcony
- Deck
- Patio
- Exterior Lighting
Location
- Property is near a golf course
Schools
- Carrie Martin Elementary School
- Reed Middle School
- Thompson Valley High School
Utilities
- Forced Air Heating and Cooling System
- Cable TV Available
Listing and Financial Details
- Assessor Parcel Number R1661714
Community Details
Overview
- No Home Owners Association
- Association fees include common amenities
- Built by Lifestyle Custom Homes
- Heron Lakes 3Rd Filing Subdivision
Amenities
- Clubhouse
Recreation
- Tennis Courts
- Community Pool
- Park
- Hiking Trails
Map
Home Values in the Area
Average Home Value in this Area
Tax History
| Year | Tax Paid | Tax Assessment Tax Assessment Total Assessment is a certain percentage of the fair market value that is determined by local assessors to be the total taxable value of land and additions on the property. | Land | Improvement |
|---|---|---|---|---|
| 2025 | $17,931 | $114,920 | $114,920 | -- |
| 2024 | $17,931 | $108,866 | $108,866 | -- |
| 2022 | $6,460 | $39,585 | $39,585 | $0 |
| 2021 | $6,163 | $37,961 | $37,961 | $0 |
| 2020 | $1,122 | $6,670 | $6,670 | $0 |
| 2019 | $1,104 | $6,670 | $6,670 | $0 |
| 2018 | $862 | $5,278 | $5,278 | $0 |
| 2017 | $721 | $5,278 | $5,278 | $0 |
Property History
| Date | Event | Price | Change | Sq Ft Price |
|---|---|---|---|---|
| 03/01/2024 03/01/24 | For Sale | $3,999,500 | +515.3% | $600 / Sq Ft |
| 01/19/2023 01/19/23 | Sold | $650,000 | 0.0% | -- |
| 11/18/2022 11/18/22 | For Sale | $650,000 | -- | -- |
Deed History
| Date | Type | Sale Price | Title Company |
|---|---|---|---|
| Special Warranty Deed | $650,000 | Ascendant Title | |
| Corporate Deed | $6,608 | -- |
Similar Homes in Berthoud, CO
Source: IRES MLS
MLS Number: 1004259
APN: 94044-29-010
- 2568 Southwind Rd
- 2554 Southwind Rd
- 2682 Southwind Rd
- 2635 Southwind Rd
- 2696 Bluewater Rd
- 2774 Heron Lakes Pkwy
- 2622 Bluewater Rd
- 2654 Big Creek Ct
- 2609 Big Creek Ct
- 2622 Big Creek Ct
- 2664 Southwind Rd
- 2672 Bluewater Rd
- 2673 Bluewater Rd
- 2552 Bluewater Rd
- 2598 Bluewater Rd
- 2770 Heron Lakes Pkwy
- 2638 Southwind Rd
- 2648 Bluewater Rd
- 2766 Heron Lakes Pkwy
- 2824 Southwind Rd
