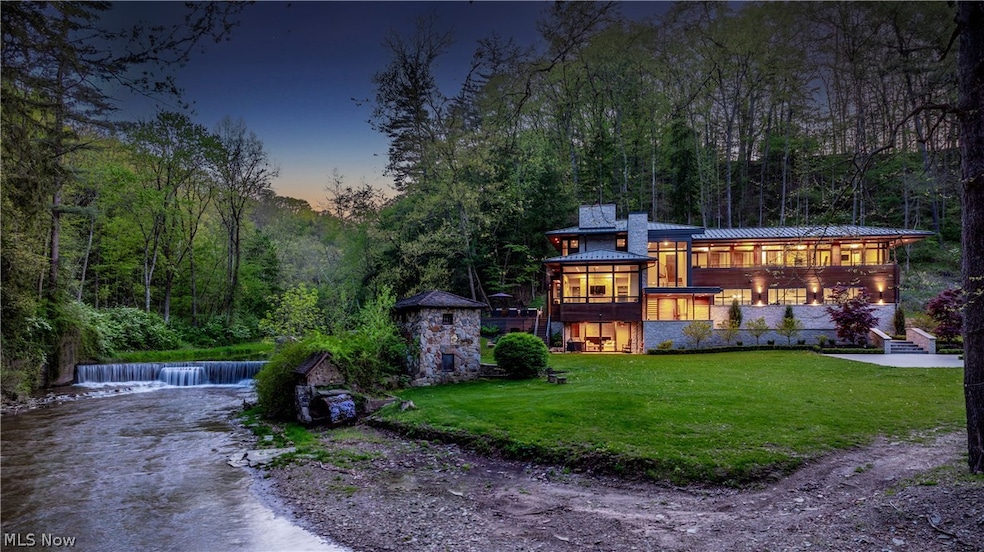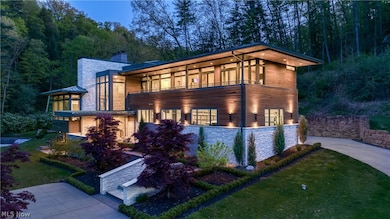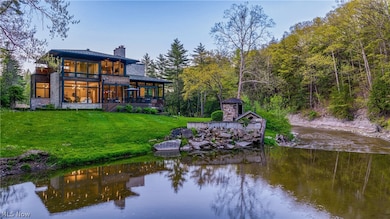2554 Yellow Creek Rd Akron, OH 44333
Fairlawn NeighborhoodHighlights
- River Front
- 19.6 Acre Lot
- Contemporary Architecture
- Richfield Elementary School Rated A-
- Deck
- 5 Fireplaces
About This Home
As of June 2024Situated on 19+ acres in the Yellow Creek Valley, this architectural triumph is unlike anything currently on offer. A contemporary study in glass, wood and stone, this home was meticulously designed to frame the incredible views of the surrounding hillside and waterfall, with historic turn of the century remnants from the previous estate including a mill wheel, stone horse bridge, dovecote, and bath house that punctuate the property. The river runs the entire length of the acreage, accompanied by shale cliffs, trails and natural pools that serve as your own private park. The entire home was designed for entertaining, with great care to capture a sense of spaciousness, openness, and natural light. French oak floors and stained cedar ceilings bring warmth to the open spaces. An expansive chef's kitchen, massive great room, multi level deck, and various fireplaces are the hallmarks of the first floor. Throughout the home, floor to ceiling windows frame the natural setting, incorporating the serene views into every aspect of the home. Upstairs, the owner's suite includes a fireplace and a balcony, plus an en-suite bath with an oversized steam shower and heated floors, and a dressing room with a coffee bar, island, and private terrace. In the guest wing, 3 bedroom suites share a bluestone balcony with views of the hillside and river. The walkout lower level includes a family room with a 10-ft fireplace, a wet bar, and a full bath.
Last Agent to Sell the Property
The Agency Cleveland Northcoast Brokerage Email: 216-415-7080 cleveland@theagencyre.com License #2021001994

Co-Listed By
The Agency Cleveland Northcoast Brokerage Email: 216-415-7080 cleveland@theagencyre.com License #2016000538
Home Details
Home Type
- Single Family
Est. Annual Taxes
- $26,223
Year Built
- Built in 2020
Lot Details
- 19.6 Acre Lot
- River Front
- 0400656
Parking
- 4 Car Attached Garage
- Garage Door Opener
Home Design
- Contemporary Architecture
- Flat Roof Shape
- Metal Roof
- Wood Siding
- Stone Siding
Interior Spaces
- 5,238 Sq Ft Home
- 2-Story Property
- 5 Fireplaces
- Finished Basement
- Basement Fills Entire Space Under The House
- Property Views
Bedrooms and Bathrooms
- 5 Bedrooms | 1 Main Level Bedroom
Outdoor Features
- Deck
- Patio
- Porch
Utilities
- Forced Air Heating and Cooling System
- Heating System Uses Gas
- Septic Tank
Community Details
- No Home Owners Association
- Bath Subdivision
Listing and Financial Details
- Assessor Parcel Number 0400657
Map
Home Values in the Area
Average Home Value in this Area
Property History
| Date | Event | Price | Change | Sq Ft Price |
|---|---|---|---|---|
| 06/21/2024 06/21/24 | Sold | $3,900,000 | -9.3% | $745 / Sq Ft |
| 05/23/2024 05/23/24 | Pending | -- | -- | -- |
| 05/06/2024 05/06/24 | For Sale | $4,299,000 | +16.2% | $821 / Sq Ft |
| 06/20/2022 06/20/22 | Sold | $3,700,000 | -1.3% | $706 / Sq Ft |
| 05/23/2022 05/23/22 | Pending | -- | -- | -- |
| 05/20/2022 05/20/22 | Price Changed | $3,750,000 | -16.6% | $716 / Sq Ft |
| 10/20/2021 10/20/21 | Price Changed | $4,495,000 | -10.1% | $858 / Sq Ft |
| 09/10/2021 09/10/21 | Price Changed | $4,999,999 | -4.8% | $955 / Sq Ft |
| 07/30/2021 07/30/21 | For Sale | $5,250,000 | +1150.0% | $1,002 / Sq Ft |
| 03/31/2015 03/31/15 | Sold | $420,000 | -47.5% | $80 / Sq Ft |
| 02/02/2015 02/02/15 | Pending | -- | -- | -- |
| 07/19/2013 07/19/13 | For Sale | $800,000 | -- | $152 / Sq Ft |
Tax History
| Year | Tax Paid | Tax Assessment Tax Assessment Total Assessment is a certain percentage of the fair market value that is determined by local assessors to be the total taxable value of land and additions on the property. | Land | Improvement |
|---|---|---|---|---|
| 2025 | $34,634 | $456,096 | $70,343 | $385,753 |
| 2024 | $34,634 | $456,096 | $70,343 | $385,753 |
| 2023 | $34,634 | $456,096 | $70,343 | $385,753 |
| 2022 | $18,944 | $307,101 | $48,514 | $258,587 |
| 2021 | $18,712 | $307,101 | $48,514 | $258,587 |
| 2020 | $18,347 | $307,100 | $48,510 | $258,590 |
| 2019 | $11,195 | $174,870 | $42,520 | $132,350 |
| 2018 | $2,085 | $30,180 | $30,180 | $0 |
| 2017 | $7,137 | $30,180 | $30,180 | $0 |
| 2016 | $8,857 | $136,980 | $42,520 | $94,460 |
| 2015 | $7,137 | $123,600 | $29,140 | $94,460 |
| 2014 | $6,942 | $123,600 | $29,140 | $94,460 |
| 2013 | $6,855 | $123,600 | $29,140 | $94,460 |
Mortgage History
| Date | Status | Loan Amount | Loan Type |
|---|---|---|---|
| Previous Owner | $282,000 | Unknown | |
| Previous Owner | $275,000 | Unknown | |
| Previous Owner | $200,000 | Unknown | |
| Previous Owner | $100,000 | Unknown |
Deed History
| Date | Type | Sale Price | Title Company |
|---|---|---|---|
| Warranty Deed | -- | None Listed On Document | |
| Warranty Deed | $3,700,000 | Pearl Law Offices Llc | |
| Quit Claim Deed | -- | None Available | |
| Warranty Deed | $420,000 | None Available |
Source: MLS Now
MLS Number: 5036032
APN: 04-00657
- 1570 Shade Rd
- 2761 Rising Meadow Dr
- 2917 W Bath Rd
- 2410 Balmoral Dr
- 702 N Revere Rd
- 2893 Burr Oak Dr
- 1911 Brookwood Dr Unit G1911
- 1941 Brookwood Dr
- 1999 E Woodland Dr
- 2674 Smith Rd
- 3317 Lenox Village Dr Unit 229
- 1758 Four Seasons Dr
- 1078 Hampton Ridge Dr
- 1988 E Woodland Dr
- 721 Winding Way
- 1716 Brookwood Dr
- 301 Owosso Ave
- 1288 Ghent Hills Rd
- 3323 Shade Rd
- 1779 Bent Bow Dr


