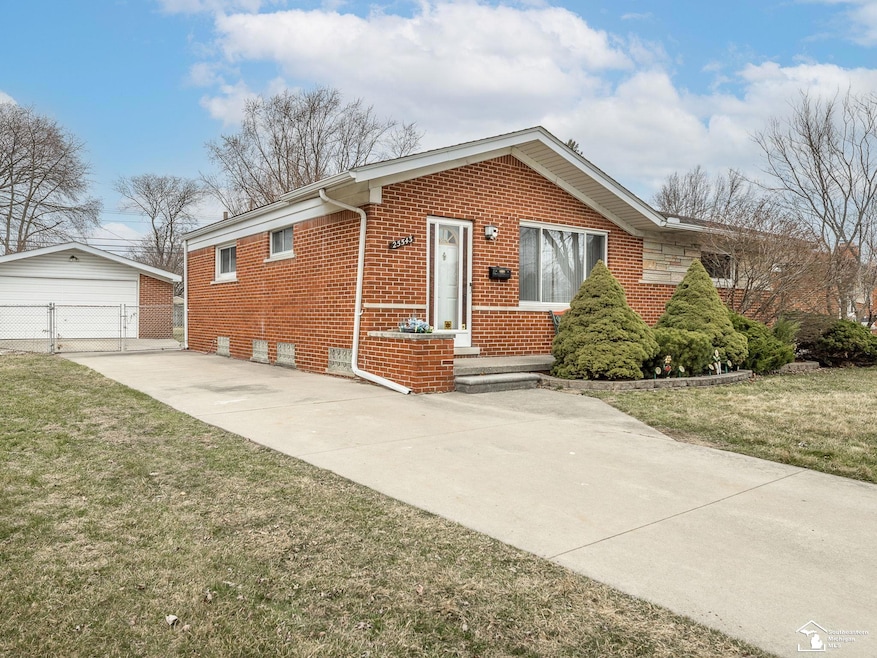
$225,000
- 3 Beds
- 2 Baths
- 2,208 Sq Ft
- 26300 Cunningham Dr
- Warren, MI
**HIGHEST & BEST OFFERS DUE MON, APRIL 14TH AT 10 AM** Welcome home to this beautifully maintained 3 bedroom, 2 bath ranch nestled in Warren. This home offers a perfect blend of comfort, updates, and functionality. Step inside to find an inviting living room featuring a cozy fireplace. The updated kitchen boasts modern finishes making it move-in ready and ideal for home cooking and entertaining.
Daniel Schick Realteam Real Estate
