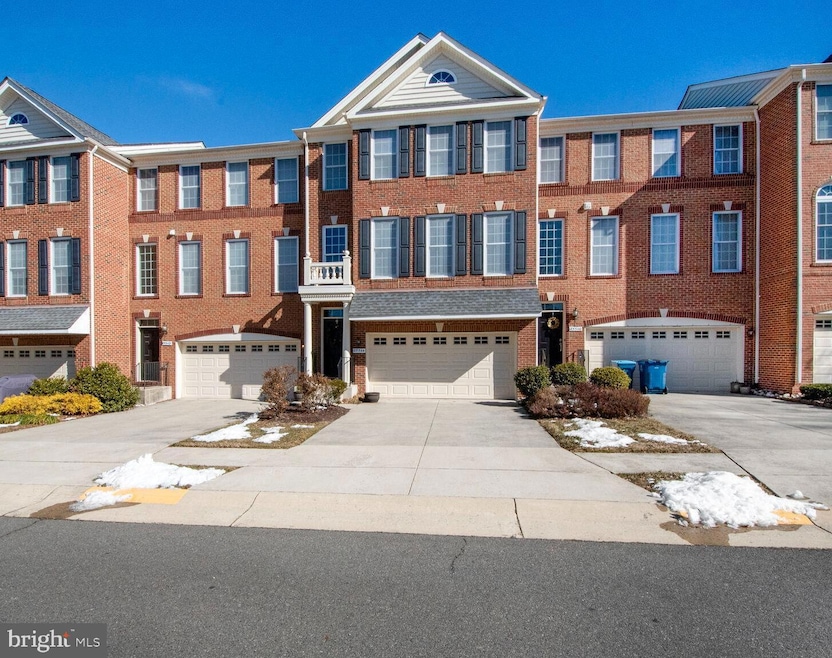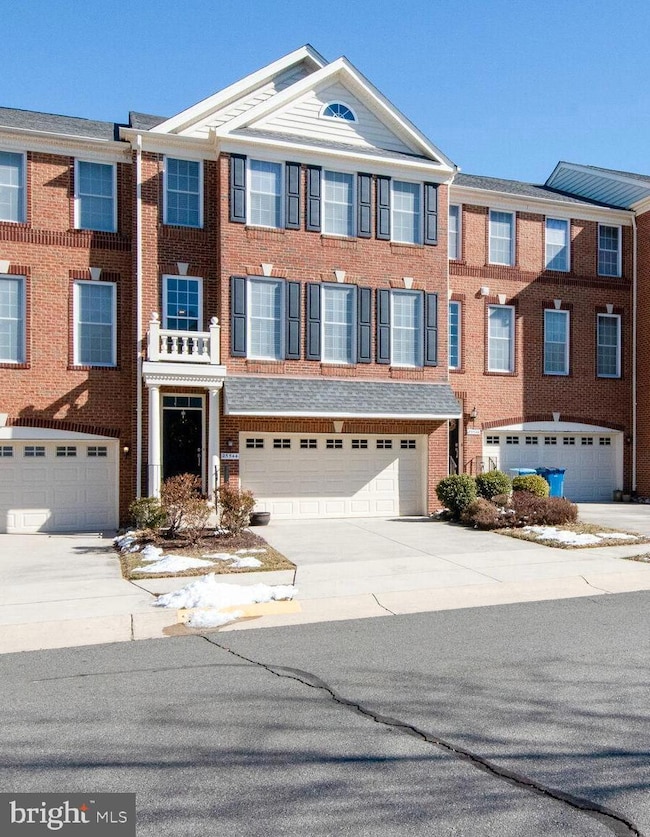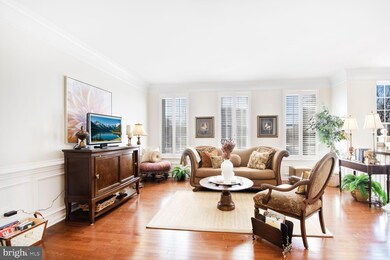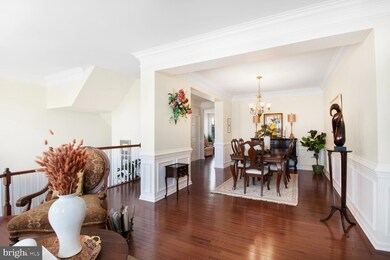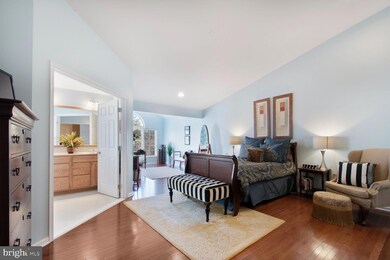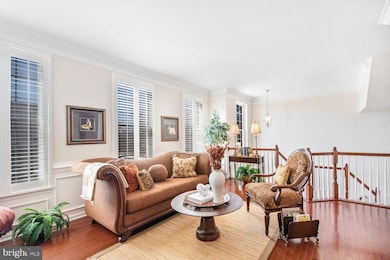
25544 Creekmore Terrace Chantilly, VA 20152
Highlights
- Gourmet Kitchen
- Open Floorplan
- Community Pool
- Liberty Elementary School Rated A
- Wood Flooring
- Breakfast Area or Nook
About This Home
As of April 2025OPEN HOUSE SUN 1-4. This is the townhouse of your dreams! Original meticulous owner has kept this home immaculate. With 4 spacious bedrooms and 3.5 bathrooms, this residence is designed for both relaxation and entertaining. The open layout includes a cozy fireplace, creating a welcoming atmosphere. The heart of the home features a well-appointed kitchen that flows seamlessly from the living and dining areas, and features a light-filled breakfast nook, making it ideal for hosting guests or enjoying quiet evenings at home. The upstairs primary bedroom is a true retreat -- spacious, comfy, with spa-like attached bathroom. Upstairs are also 2 additional large bedrooms that share the hall full bath. Laundry is upstairs, making life easy! The walk-out basement with brand new carpet provides additional living space, perfect for a home office, playroom, or media center, and with the 4th bedroom and full bath. HVAC units on upper and main levels were updated 2020. The property also includes an attached 2-car garage along with additional driveway parking, and plentiful visitor spots ensuring convenience for you and your guests. Situated on a low-maintenance lot, this home allows you to enjoy outdoor living without the hassle of extensive upkeep. Beautiful details include plantation shutters, gorgeous wood floors, designer wall colors and numerous large closets for storage. Don’t miss the opportunity to make this lovely townhouse your own. Experience the perfect blend of comfort, convenience, and community living in a home that truly feels like a retreat in the very desirable and convenient community of South Riding, so conveniently located and with community amenities that will keep you as busy as you desire.
Townhouse Details
Home Type
- Townhome
Est. Annual Taxes
- $6,038
Year Built
- Built in 2012
Lot Details
- 2,614 Sq Ft Lot
- Property is in excellent condition
HOA Fees
- $110 Monthly HOA Fees
Parking
- 2 Car Attached Garage
- 1 Driveway Space
- Front Facing Garage
Home Design
- Masonry
Interior Spaces
- 3,096 Sq Ft Home
- Property has 3 Levels
- Open Floorplan
- Crown Molding
- Recessed Lighting
- Fireplace Mantel
- Gas Fireplace
- Double Pane Windows
- Double Hung Windows
- Natural lighting in basement
Kitchen
- Gourmet Kitchen
- Breakfast Area or Nook
- Gas Oven or Range
- Built-In Microwave
- Dishwasher
- Kitchen Island
- Disposal
Flooring
- Wood
- Carpet
Bedrooms and Bathrooms
- Walk-In Closet
Laundry
- Laundry on upper level
- Dryer
- Washer
Utilities
- Central Heating and Cooling System
- Natural Gas Water Heater
Listing and Financial Details
- Assessor Parcel Number 165153915000
Community Details
Overview
- South Riding Proprietary HOA
- South Riding Subdivision
Recreation
- Community Pool
Map
Home Values in the Area
Average Home Value in this Area
Property History
| Date | Event | Price | Change | Sq Ft Price |
|---|---|---|---|---|
| 04/10/2025 04/10/25 | Sold | $798,000 | 0.0% | $258 / Sq Ft |
| 03/11/2025 03/11/25 | Pending | -- | -- | -- |
| 03/06/2025 03/06/25 | For Sale | $798,000 | 0.0% | $258 / Sq Ft |
| 03/05/2025 03/05/25 | Off Market | $798,000 | -- | -- |
| 02/21/2025 02/21/25 | For Sale | $798,000 | -- | $258 / Sq Ft |
Tax History
| Year | Tax Paid | Tax Assessment Tax Assessment Total Assessment is a certain percentage of the fair market value that is determined by local assessors to be the total taxable value of land and additions on the property. | Land | Improvement |
|---|---|---|---|---|
| 2024 | $6,038 | $698,040 | $205,000 | $493,040 |
| 2023 | $6,106 | $697,810 | $205,000 | $492,810 |
| 2022 | $5,602 | $629,440 | $180,000 | $449,440 |
| 2021 | $5,473 | $558,420 | $150,000 | $408,420 |
| 2020 | $5,423 | $523,920 | $135,000 | $388,920 |
| 2019 | $5,330 | $510,020 | $135,000 | $375,020 |
| 2018 | $5,191 | $478,470 | $135,000 | $343,470 |
| 2017 | $5,331 | $473,850 | $135,000 | $338,850 |
| 2016 | $5,314 | $464,070 | $0 | $0 |
| 2015 | $5,151 | $328,840 | $0 | $328,840 |
| 2014 | $5,203 | $335,460 | $0 | $335,460 |
Mortgage History
| Date | Status | Loan Amount | Loan Type |
|---|---|---|---|
| Open | $738,908 | FHA | |
| Previous Owner | $384,520 | Stand Alone Refi Refinance Of Original Loan | |
| Previous Owner | $416,500 | Stand Alone Refi Refinance Of Original Loan | |
| Previous Owner | $447,849 | FHA |
Deed History
| Date | Type | Sale Price | Title Company |
|---|---|---|---|
| Deed | $798,000 | Commonwealth Land Title | |
| Special Warranty Deed | $459,498 | -- |
Similar Homes in Chantilly, VA
Source: Bright MLS
MLS Number: VALO2088254
APN: 165-15-3915
- 25561 Arthur Place
- 25569 Arthur Place
- 42536 Flemming Dr
- 25695 Donerails Chase Dr
- 42173 Berrier Farms Terrace
- 42180 Berrier Farms Terrace
- 42713 Latrobe St
- 25265 Doolittle Ln
- 25257 Doolittle Ln
- 42751 Bennett St
- 25262 Celest Terrace
- 25500 Oak Medley Terrace
- 25210 Ulysses St
- 42076 Byrnes View Terrace
- 42804 Pilgrim Square
- 42802 Cedar Hedge St
- 42683 Sandman Terrace
- 25771 Double Bridle Terrace
- 25370 Radke Terrace
- 25789 Double Bridle Terrace
