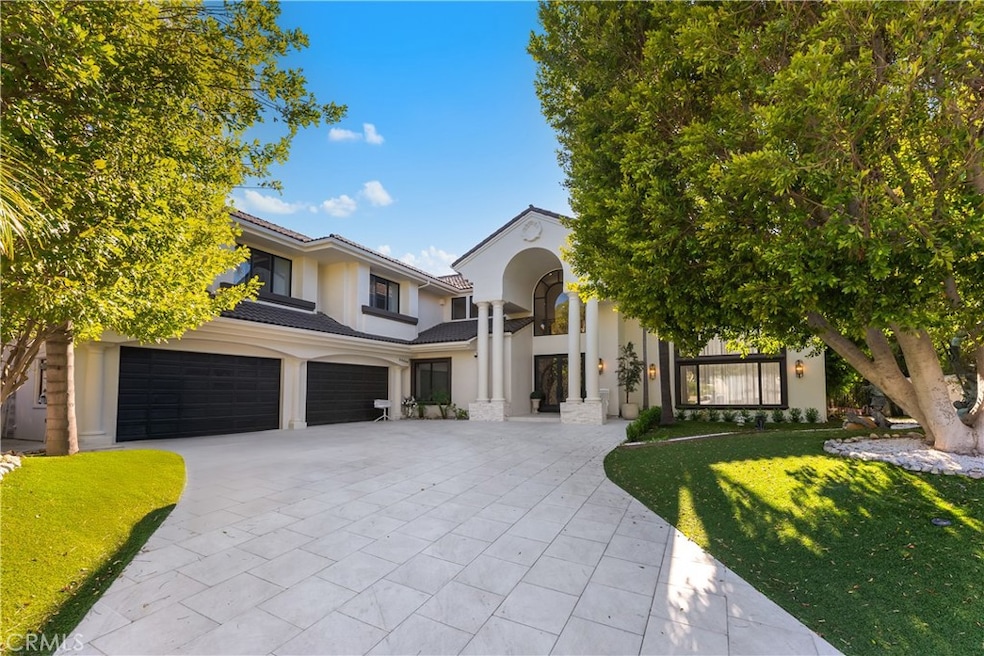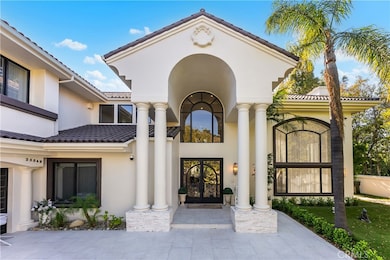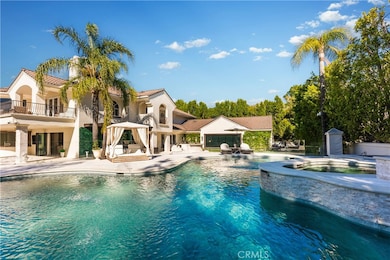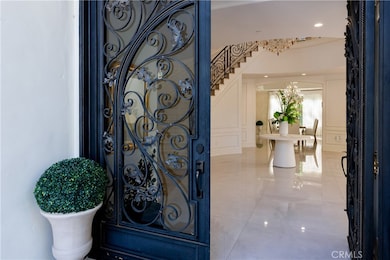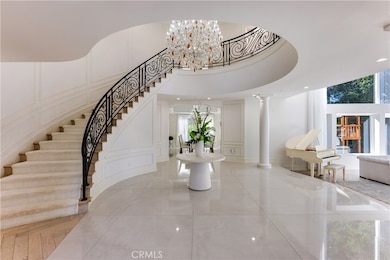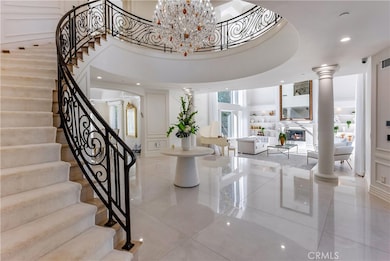
25548 Kingston Ct Calabasas, CA 91302
Estimated payment $47,724/month
Highlights
- 24-Hour Security
- In Ground Pool
- Updated Kitchen
- Round Meadow Elementary School Rated A
- View of Trees or Woods
- 0.51 Acre Lot
About This Home
Extraordinary custom modern Mediterranean in Guard Gated Mountain View Estates! The ultimate Calabasas trophy estate with an ideal location at the end of a cul-de-sac with sensational views! COMPLETELY re-imagined throughout using the very finest finishes. Professionally designed and absolutely stunning! Spanning approximately 11,800 square feet with every amenity desired and expected for a home of this caliber. The grand two story entry is graced with a dramatic sweeping staircase, natural stone floors and impressive custom ceilings. The all new double island kitchen provides top of the line appliances and cabinetry and opens seamlessly to the family room. The magnificent primary boasts a large sitting area, fireplace and balcony to take advantage of the unobstructed views. The Four Seasons quality bathroom is truly second to none. One of the many highlights of this home is a world class jaw dropping theater. An space and environment for entertaining. Among the homes many attributes is a office/library, over sized secondary bedrooms, poker room, gym, and much more. The resort quality grounds provide a custom pool and spa, outdoor kitchen and an abundance of manicured lawns. All with complete privacy!! A Very special offering in one of Calabasas' premier guard gated communities!
Co-Listing Agent
Coldwell Banker Realty Brokerage Email: jordan@jordancohen.com License #00974075
Home Details
Home Type
- Single Family
Est. Annual Taxes
- $56,826
Year Built
- Built in 1997 | Remodeled
Lot Details
- 0.51 Acre Lot
- Cul-De-Sac
- Wrought Iron Fence
- Landscaped
- Property is zoned LCA21*
HOA Fees
- $575 Monthly HOA Fees
Parking
- 4 Car Direct Access Garage
- Parking Available
Property Views
- Woods
- Mountain
Home Design
- Mediterranean Architecture
- Planned Development
- Tile Roof
- Stucco
Interior Spaces
- 11,800 Sq Ft Home
- 2-Story Property
- Wet Bar
- Central Vacuum
- Built-In Features
- Coffered Ceiling
- Cathedral Ceiling
- Recessed Lighting
- Gas Fireplace
- Double Door Entry
- Family Room with Fireplace
- Family Room Off Kitchen
- Living Room with Fireplace
- Dining Room
- Den
- Bonus Room
- Home Gym
- Fire Sprinkler System
- Laundry Room
Kitchen
- Updated Kitchen
- Open to Family Room
- Eat-In Kitchen
- Walk-In Pantry
- Double Oven
- Gas Cooktop
- Range Hood
- Microwave
- Freezer
- Dishwasher
- Kitchen Island
- Stone Countertops
Flooring
- Wood
- Carpet
- Stone
Bedrooms and Bathrooms
- 5 Bedrooms | 1 Main Level Bedroom
- Fireplace in Primary Bedroom
- Walk-In Closet
- Remodeled Bathroom
- Bathroom on Main Level
- 7 Full Bathrooms
- Bathtub
- Multiple Shower Heads
- Separate Shower
Pool
- In Ground Pool
- In Ground Spa
Outdoor Features
- Balcony
- Patio
- Outdoor Grill
Utilities
- Central Heating and Cooling System
Listing and Financial Details
- Tax Lot 219
- Tax Tract Number 39509
- Assessor Parcel Number 2049033100
- $1,181 per year additional tax assessments
- Seller Considering Concessions
Community Details
Overview
- Mountain View Estates Association, Phone Number (818) 225-9191
- Ross Morgan HOA
Recreation
- Tennis Courts
- Pickleball Courts
- Hiking Trails
Security
- 24-Hour Security
- Controlled Access
Map
Home Values in the Area
Average Home Value in this Area
Tax History
| Year | Tax Paid | Tax Assessment Tax Assessment Total Assessment is a certain percentage of the fair market value that is determined by local assessors to be the total taxable value of land and additions on the property. | Land | Improvement |
|---|---|---|---|---|
| 2024 | $56,826 | $5,035,536 | $3,017,160 | $2,018,376 |
| 2023 | $55,773 | $4,936,800 | $2,958,000 | $1,978,800 |
| 2022 | $64,697 | $5,817,463 | $3,490,478 | $2,326,985 |
| 2021 | $64,647 | $5,703,396 | $3,422,038 | $2,281,358 |
| 2019 | $62,312 | $5,534,233 | $3,320,540 | $2,213,693 |
| 2018 | $61,867 | $5,425,720 | $3,255,432 | $2,170,288 |
| 2016 | $58,679 | $5,215,034 | $3,129,020 | $2,086,014 |
| 2015 | $57,659 | $5,136,701 | $3,082,020 | $2,054,681 |
| 2014 | $56,776 | $5,036,081 | $3,021,648 | $2,014,433 |
Property History
| Date | Event | Price | Change | Sq Ft Price |
|---|---|---|---|---|
| 04/11/2025 04/11/25 | For Rent | $55,000 | 0.0% | -- |
| 04/11/2025 04/11/25 | For Sale | $7,599,000 | +57.0% | $644 / Sq Ft |
| 04/29/2022 04/29/22 | Sold | $4,840,000 | +0.8% | $484 / Sq Ft |
| 01/30/2022 01/30/22 | Pending | -- | -- | -- |
| 01/03/2022 01/03/22 | Price Changed | $4,800,000 | 0.0% | $480 / Sq Ft |
| 01/03/2022 01/03/22 | For Sale | $4,800,000 | +0.5% | $480 / Sq Ft |
| 12/21/2021 12/21/21 | Pending | -- | -- | -- |
| 12/16/2021 12/16/21 | Price Changed | $4,775,000 | +1.6% | $478 / Sq Ft |
| 12/15/2021 12/15/21 | For Sale | $4,700,000 | 0.0% | $470 / Sq Ft |
| 12/06/2021 12/06/21 | Pending | -- | -- | -- |
| 10/26/2021 10/26/21 | For Sale | $4,700,000 | -- | $470 / Sq Ft |
Deed History
| Date | Type | Sale Price | Title Company |
|---|---|---|---|
| Grant Deed | $4,700,000 | Equity Title Company | |
| Grant Deed | $3,400,000 | Chicago Title Company | |
| Grant Deed | $2,650,000 | Equity Title Company | |
| Individual Deed | $1,185,000 | Progressive Title Company In | |
| Individual Deed | -- | Progressive Title Company In | |
| Individual Deed | $900,000 | Progressive Title Company | |
| Interfamily Deed Transfer | -- | Progressive Title Company |
Mortgage History
| Date | Status | Loan Amount | Loan Type |
|---|---|---|---|
| Open | $3,350,000 | New Conventional | |
| Closed | $290,000 | Credit Line Revolving | |
| Closed | $3,000,000 | New Conventional | |
| Previous Owner | $1,900,000 | Purchase Money Mortgage | |
| Previous Owner | $1,000,000 | Unknown | |
| Previous Owner | $1,624,500 | No Value Available | |
| Previous Owner | $1,170,000 | Construction |
Similar Homes in Calabasas, CA
Source: California Regional Multiple Listing Service (CRMLS)
MLS Number: SR25079423
APN: 2049-033-100
- 5451 Newcastle Ln
- 5541 Wellesley Dr
- 5541 Amber Cir
- 5607 Manley Ct
- 5366 Collingwood Cir
- 25605 Queenscliff Ct
- 5227 Newcastle Ln
- 5535 Dixon Trail Rd
- 25131 Butterfield Rd
- 25151 Jim Bridger Rd
- 26004 Trana Cir
- 24965 Kit Carson Rd
- 26024 Farmfield Rd
- 25079 Jim Bridger Rd
- 25120 Jim Bridger Rd
- 24910 John Fremont Rd
- 5849 Belbert Cir
- 25210 Jim Bridger Rd
- 5658 Jed Smith Rd
- 26114 Roymor Dr
