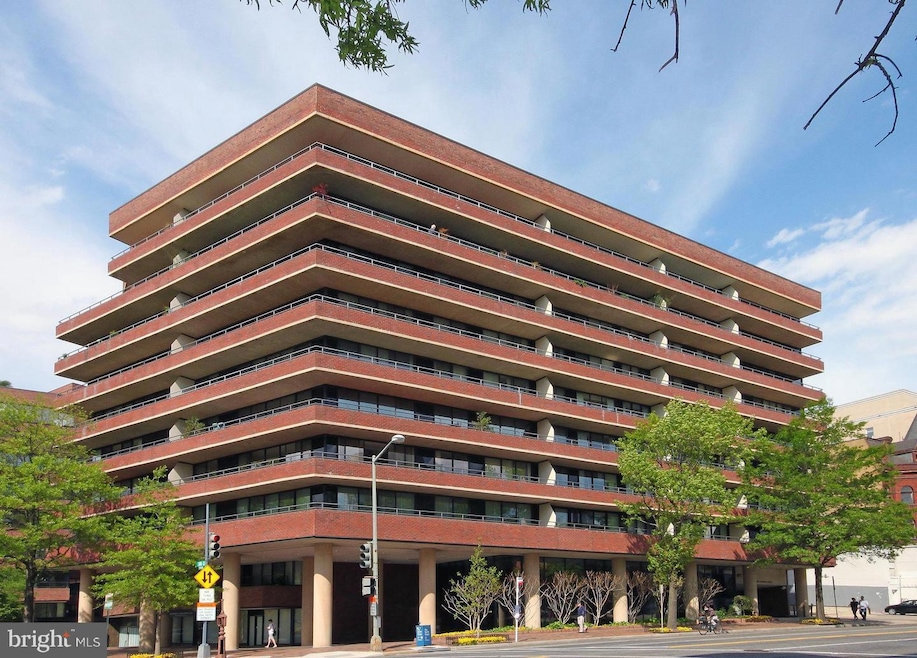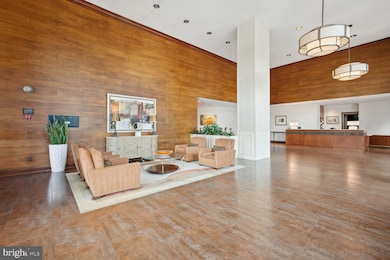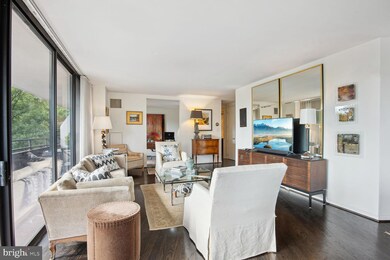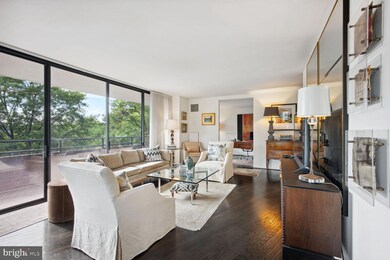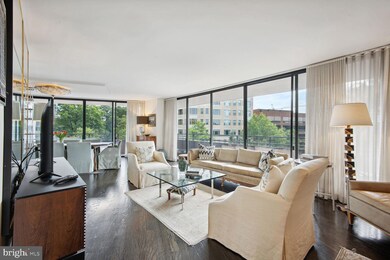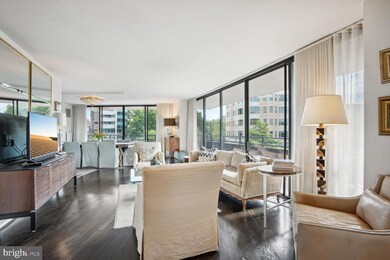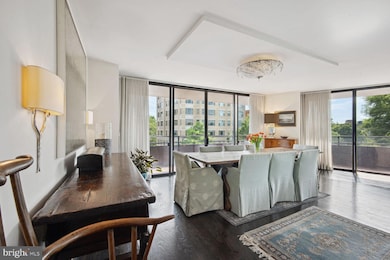
The Westbridge Condominiums 2555 Pennsylvania Ave NW Unit 403 Washington, DC 20037
West End NeighborhoodHighlights
- Concierge
- Fitness Center
- Eat-In Gourmet Kitchen
- School Without Walls @ Francis-Stevens Rated A-
- 24-Hour Security
- 4-minute walk to Francis Field
About This Home
As of January 2025RARELY AVAILABLE - WESTBRIDGE CONDOMINIUM - ONE BLOCK TO GEORGETOWN. Recently updated 2 bedroom, 2.5 bath PLUS DEN INCLUDES an 80 foot balcony w/panoramic views of Georgetown and beyond. Reserved garage parking and extra storage included. The newly renovated kitchen has abundant cabinets. stone counters, plus an island. Spacious living room and dining area have access to the balcony. The versatile den is the perfect home office or sitting/tv room. From the moment you enter this sun-filled unit you feel absolutely at home. The space has been created in the dining area for 8-10 guests - perfect for entertaining. There is recessed lighting, hardwood floors and incredible storage! Primary bedroom includes walk-in closet, wonderful marble bath with double vanities and separate tub/shower. The large guest room also has a private full bath. All rooms have access to the balcony with winter views of the Potomac River. Some furnishings available. The Westbridge offers 24 hr. desk, full time manager and staff. The incredible outdoor heated pool and sundeck plus the updated fitness center complete this first class residence. Overlooking Rock Creek Park to the entrance of Georgetown, the West End is the most vibrant neighborhood in the city. Transportation at our doorstep, nearby Metro and one block to Trader Joe's. The West End offers 5 star hotels, restaurants and shops. Convenient to the White House, World Bank, IMF, State Department and George Washington University and Hospital. BY APPOINTMENT. Easy to show. Vacant
Property Details
Home Type
- Condominium
Est. Annual Taxes
- $9,348
Year Built
- Built in 1979 | Remodeled in 2018
Lot Details
- Southwest Facing Home
- Property is in excellent condition
HOA Fees
- $1,802 Monthly HOA Fees
Parking
- 1 Assigned Subterranean Space
- Parking Storage or Cabinetry
- Garage Door Opener
- Parking Space Conveys
- Secure Parking
Property Views
- Panoramic
- Scenic Vista
Home Design
- Contemporary Architecture
- Brick Exterior Construction
Interior Spaces
- 1,740 Sq Ft Home
- Property has 1 Level
- Open Floorplan
- Recessed Lighting
- Double Pane Windows
- Insulated Windows
- Window Treatments
- Sliding Windows
- Window Screens
- Sliding Doors
- Insulated Doors
- Combination Dining and Living Room
- Den
Kitchen
- Eat-In Gourmet Kitchen
- Electric Oven or Range
- Self-Cleaning Oven
- Range Hood
- Built-In Microwave
- Dishwasher
- Stainless Steel Appliances
- Kitchen Island
- Disposal
Flooring
- Wood
- Partially Carpeted
Bedrooms and Bathrooms
- 2 Main Level Bedrooms
- En-Suite Bathroom
- Walk-In Closet
- Soaking Tub
- Bathtub with Shower
- Walk-in Shower
Laundry
- Laundry on main level
- Stacked Electric Washer and Dryer
Home Security
- Exterior Cameras
- Monitored
Outdoor Features
- Exterior Lighting
- Wrap Around Porch
Schools
- School Without Walls At Francis - Stevens Elementary School
Utilities
- Forced Air Zoned Heating and Cooling System
- Air Source Heat Pump
- Vented Exhaust Fan
- 220 Volts
- Electric Water Heater
- Phone Available
- Cable TV Available
Additional Features
- Halls are 48 inches wide or more
- Urban Location
Listing and Financial Details
- Tax Lot 2034
- Assessor Parcel Number 0014//2034
Community Details
Overview
- $400 Elevator Use Fee
- Association fees include exterior building maintenance, management, insurance, pool(s), reserve funds, snow removal, trash, water, common area maintenance, lawn maintenance, sewer, health club
- 154 Units
- Building Winterized
- High-Rise Condominium
- Westbridge Condominium Condos
- Built by CARR
- Westbridge Condominium Community
- West End Subdivision
- Property Manager
Amenities
- Concierge
- 3 Elevators
- Community Storage Space
Recreation
Pet Policy
- Pets Allowed
Security
- 24-Hour Security
- Front Desk in Lobby
- Fire and Smoke Detector
Map
About The Westbridge Condominiums
Home Values in the Area
Average Home Value in this Area
Property History
| Date | Event | Price | Change | Sq Ft Price |
|---|---|---|---|---|
| 01/17/2025 01/17/25 | Sold | $1,565,000 | -7.9% | $899 / Sq Ft |
| 12/12/2024 12/12/24 | Pending | -- | -- | -- |
| 11/27/2024 11/27/24 | For Sale | $1,700,000 | -- | $977 / Sq Ft |
Tax History
| Year | Tax Paid | Tax Assessment Tax Assessment Total Assessment is a certain percentage of the fair market value that is determined by local assessors to be the total taxable value of land and additions on the property. | Land | Improvement |
|---|---|---|---|---|
| 2024 | $8,903 | $1,062,590 | $318,780 | $743,810 |
| 2023 | $9,348 | $1,114,500 | $334,350 | $780,150 |
| 2022 | $8,562 | $1,021,010 | $306,300 | $714,710 |
| 2021 | $7,682 | $993,390 | $298,020 | $695,370 |
| 2020 | $7,385 | $944,570 | $283,370 | $661,200 |
| 2019 | $7,775 | $989,590 | $296,880 | $692,710 |
| 2018 | $7,519 | $957,930 | $0 | $0 |
| 2017 | $7,589 | $965,250 | $0 | $0 |
| 2016 | $7,767 | $913,800 | $0 | $0 |
| 2015 | $7,504 | $882,820 | $0 | $0 |
| 2014 | $6,801 | $800,130 | $0 | $0 |
Mortgage History
| Date | Status | Loan Amount | Loan Type |
|---|---|---|---|
| Open | $815,000 | New Conventional | |
| Previous Owner | $710,500 | New Conventional | |
| Previous Owner | $720,000 | New Conventional |
Deed History
| Date | Type | Sale Price | Title Company |
|---|---|---|---|
| Deed | $1,565,000 | None Listed On Document | |
| Warranty Deed | $960,000 | -- |
Similar Homes in Washington, DC
Source: Bright MLS
MLS Number: DCDC2170222
APN: 0014-2034
- 2555 Pennsylvania Ave NW Unit 407
- 2555 Pennsylvania Ave NW Unit 217
- 2555 Pennsylvania Ave NW Unit 411
- 2555 Pennsylvania Ave NW Unit 418
- 2525 Pennsylvania Ave NW Unit 301
- 2525 Pennsylvania Ave NW Unit 502
- 2600 Pennsylvania Ave NW Unit 5A
- 2600 Pennsylvania Ave NW Unit 304
- 2501 M St NW Unit 406
- 2501 M St NW Unit 208
- 2501 M St NW Unit 207
- 2501 M St NW Unit 705
- 2501 M St NW Unit 311
- 1010 25th St NW Unit 405
- 1010 25th St NW Unit 202
- 1010 25th St NW Unit 403
- 1010 25th St NW Unit 506
- 2425 L St NW Unit 328
- 1111 25th St NW Unit 902
- 1111 25th St NW Unit 823
