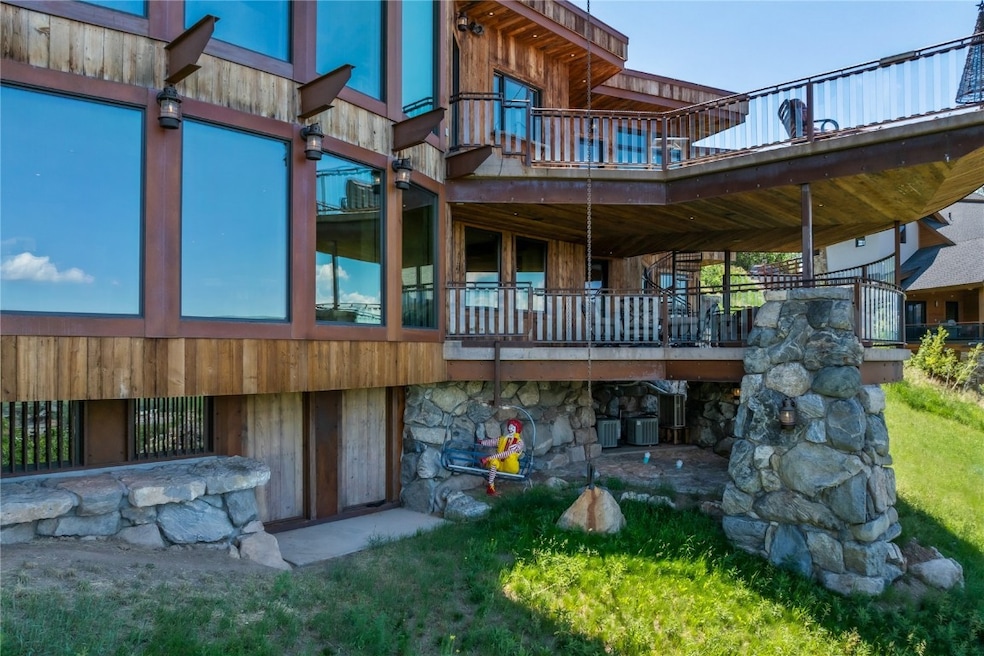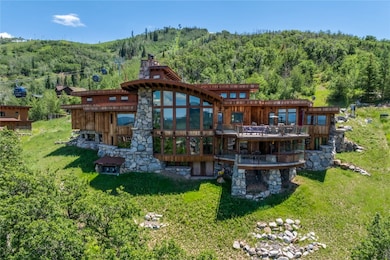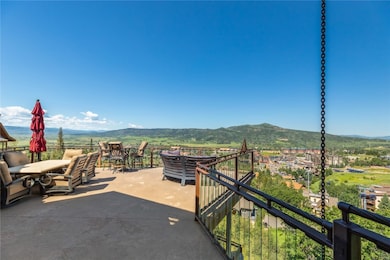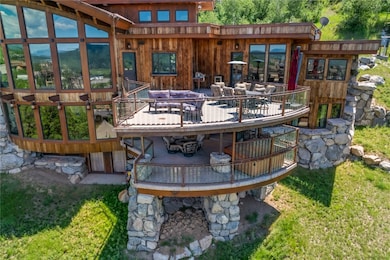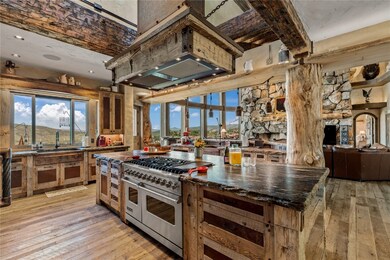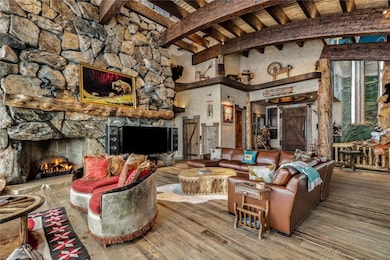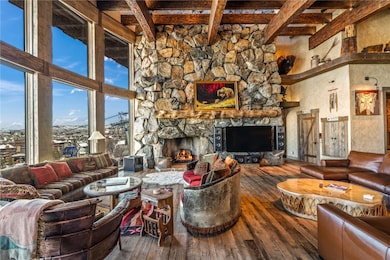
2555 Ski Trail Ln Steamboat Springs, CO 80487
Estimated payment $85,734/month
Highlights
- Ski Accessible
- Views of Ski Resort
- Home Theater
- Strawberry Park Elementary School Rated A-
- Wine Cellar
- Primary Bedroom Suite
About This Home
Perched high above Steamboat Springs with an unrivaled gondola overlook, Cowboy Lodge is a true work of art—crafted by locals to embody the essence of luxury mountain living. Spanning 11,317 square feet, this slopeside estate is built to a higher standard than any surrounding home, seamlessly blending Western tradition with modern sophistication. Whether you’re seeking a turnkey short-term rental investment or a private, one-of-a-kind retreat, this estate delivers both versatility and exclusivity.Designed to comfortably accommodate up to 16 guests, yet thoughtfully laid out to live as a single-level ranch home when desired, Cowboy Lodge offers six bedrooms, nine baths, and three levels of artisan craftsmanship. Reclaimed barnwood, hand-carved details, and cutting-edge smart-home technology define every space.Wake up to breathtaking panoramic views of the Flat Tops, Emerald Mountain, and the Steamboat Ski Base. Indulge in world-class amenities including a chef’s kitchen, theater room, private shooting range, and a 2,000+ bottle wine cellar—all effortlessly connected by an elevator and controlled via a state-of-the-art Savant system. Two main-level primary suites and a heated driveway ensure convenience year-round.Located in Steamboat’s coveted green zone for short-term rentals, Cowboy Lodge is a short walk or shuttle from the Christie Peak Express, offering unparalleled ski access and a rare investment opportunity in one of the Rockies’ most sought-after markets.But words and pictures can’t capture the magic of this home—you have to see it in person. Contact your agent or us today to schedule a private tour and experience the Cowboy Lodge for yourself.
Listing Agent
Slifer Smith & Frampton/Steamboat Springs Brokerage Phone: (303) 993-9382 License #FA100102570
Co-Listing Agent
Slifer Smith & Frampton/Steamboat Springs Brokerage Phone: (303) 993-9382 License #FA100075032
Home Details
Home Type
- Single Family
Est. Annual Taxes
- $26,077
Year Built
- Built in 2009
Lot Details
- 0.54 Acre Lot
Property Views
- Ski Resort
- Mountain
- Valley
Home Design
- Rustic Architecture
- Frame Construction
- Membrane Roofing
- Metal Roof
- Wood Siding
- Stone
Interior Spaces
- 11,317 Sq Ft Home
- 3-Story Property
- Elevator
- Open Floorplan
- Partially Furnished
- Bar Fridge
- Vaulted Ceiling
- 5 Fireplaces
- Wood Burning Fireplace
- Gas Fireplace
- Entrance Foyer
- Wine Cellar
- Great Room
- Family Room
- Breakfast Room
- Dining Room
- Home Theater
- Den
- Recreation Room
- Utility Room
- Washer and Dryer
- Home Gym
- Finished Basement
- Heated Basement
Kitchen
- Eat-In Kitchen
- Gas Cooktop
- Range Hood
- Warming Drawer
- Microwave
- Freezer
- Dishwasher
- Wine Cooler
- Smart Appliances
- Kitchen Island
- Granite Countertops
- Disposal
Flooring
- Wood
- Concrete
- Tile
Bedrooms and Bathrooms
- 6 Bedrooms
- Primary Bedroom Suite
Parking
- 3 Car Attached Garage
- Driveway
Schools
- Strawberry Park Elementary School
- Steamboat Springs Middle School
- Steamboat Springs High School
Utilities
- Heating System Uses Natural Gas
- Radiant Heating System
- High Speed Internet
- Cable TV Available
Listing and Financial Details
- Assessor Parcel Number R2584190
Community Details
Overview
- No Home Owners Association
- Ski Trails Subdivision
Amenities
- Private Restrooms
Recreation
- Ski Accessible
Map
Home Values in the Area
Average Home Value in this Area
Tax History
| Year | Tax Paid | Tax Assessment Tax Assessment Total Assessment is a certain percentage of the fair market value that is determined by local assessors to be the total taxable value of land and additions on the property. | Land | Improvement |
|---|---|---|---|---|
| 2024 | $26,953 | $642,980 | $77,610 | $565,370 |
| 2023 | $26,953 | $642,980 | $77,610 | $565,370 |
| 2022 | $25,236 | $457,210 | $64,290 | $392,920 |
| 2021 | $25,692 | $470,370 | $66,140 | $404,230 |
| 2020 | $26,772 | $493,610 | $57,200 | $436,410 |
| 2019 | $26,111 | $493,610 | $0 | $0 |
| 2018 | $24,413 | $489,200 | $0 | $0 |
| 2017 | $24,110 | $489,200 | $0 | $0 |
| 2016 | $23,934 | $526,270 | $75,620 | $450,650 |
| 2015 | $23,411 | $526,270 | $75,620 | $450,650 |
| 2014 | $16,059 | $345,270 | $67,660 | $277,610 |
| 2012 | -- | $256,490 | $79,600 | $176,890 |
Property History
| Date | Event | Price | Change | Sq Ft Price |
|---|---|---|---|---|
| 12/21/2024 12/21/24 | For Sale | $15,000,000 | +21.0% | $1,325 / Sq Ft |
| 11/10/2023 11/10/23 | Sold | $12,400,000 | 0.0% | $1,096 / Sq Ft |
| 10/11/2023 10/11/23 | Pending | -- | -- | -- |
| 09/25/2023 09/25/23 | For Sale | $12,400,000 | -- | $1,096 / Sq Ft |
Deed History
| Date | Type | Sale Price | Title Company |
|---|---|---|---|
| Special Warranty Deed | $12,400,000 | None Listed On Document | |
| Interfamily Deed Transfer | -- | None Available | |
| Interfamily Deed Transfer | -- | None Available | |
| Interfamily Deed Transfer | -- | First American Title Ofs |
Mortgage History
| Date | Status | Loan Amount | Loan Type |
|---|---|---|---|
| Previous Owner | $3,315,000 | New Conventional | |
| Previous Owner | $2,648,000 | Unknown |
Similar Home in Steamboat Springs, CO
Source: Summit MLS
MLS Number: S1055631
APN: R2584190
- 2542 Ski Trail Ln
- 2355 Poma Ln
- 2357 Poma Ln Unit Lot 2
- 2400 Ski Trail Ln Unit 202
- 2590 Longthong Rd Unit 211
- 2590 Longthong Rd Unit 209
- 2626 Longthong Rd Unit 104
- 2725 Ski Trail Ln
- 2560 Longthong Rd Unit 7
- 2420 Ski Trail Ln Unit 514
- 2420 Ski Trail Ln Unit 413
- 2410 Ski Trail Ln Unit 702
- 2410 Ski Trail Ln Unit 703
- 2410 Ski Trail Ln Unit 701
- 2320 Ski Trail Ln Unit 206
- 2320 Ski Trail Ln Unit 101
- 2752 Cross Timbers Trail
- 2683 Timber Ct Unit 3
- 2685 Timber Ct Unit 2
- 2306 Ski Trail Ln Unit 113
