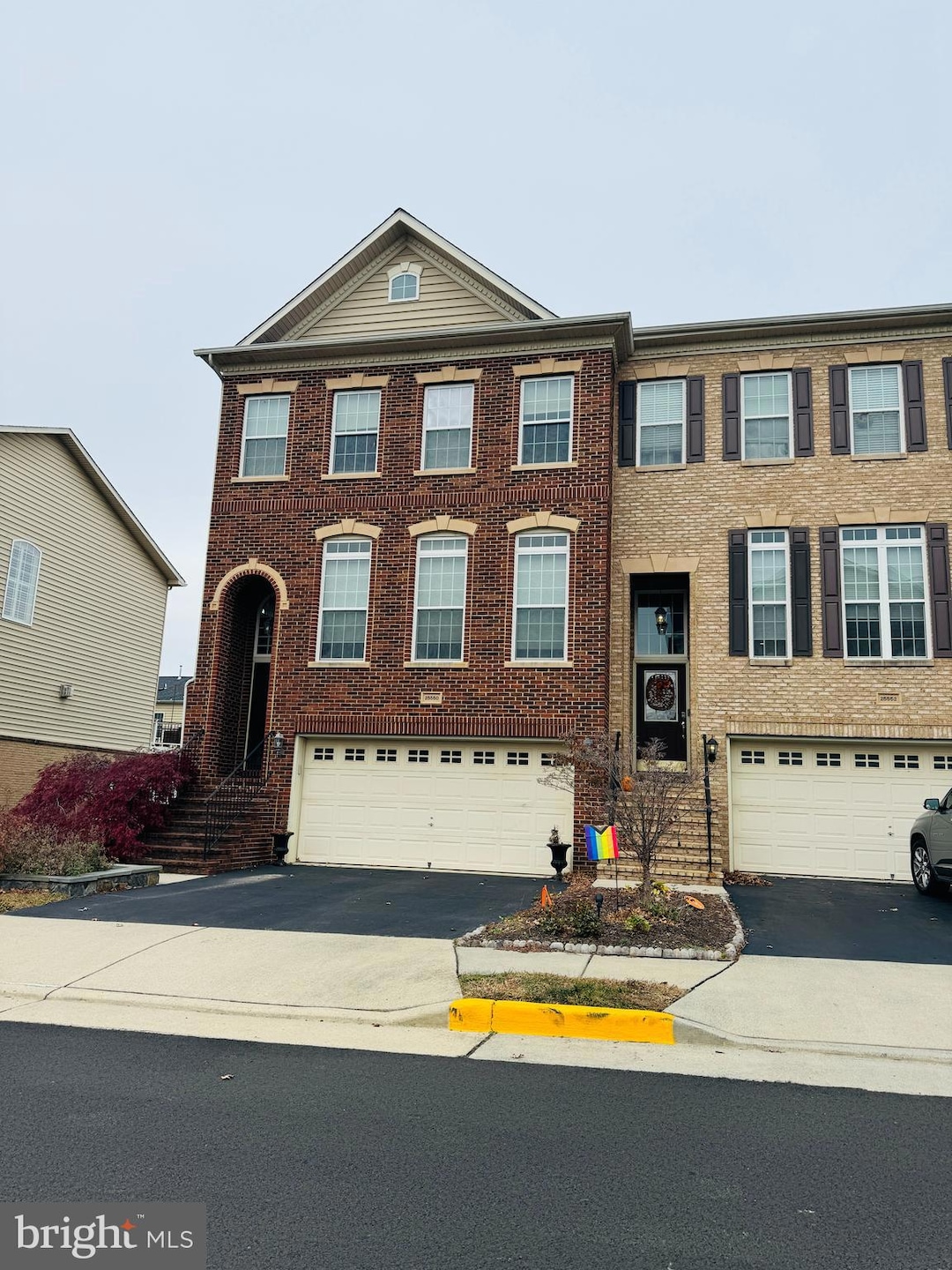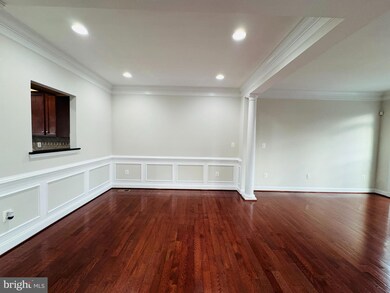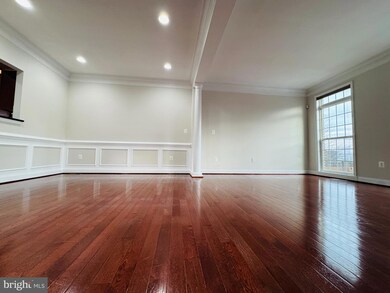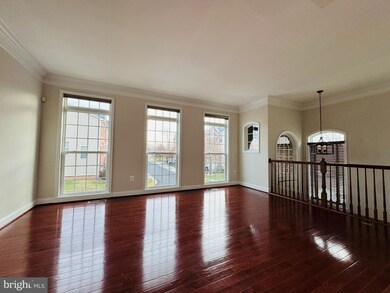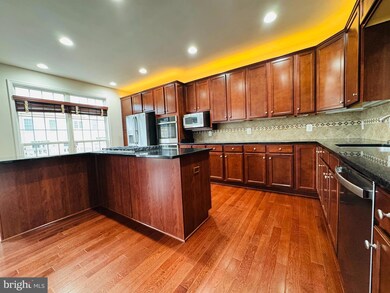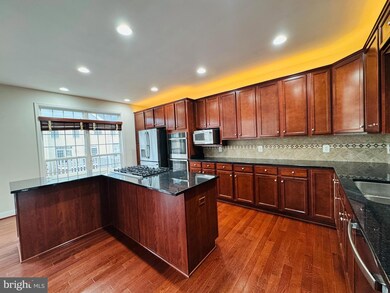
Highlights
- Double Oven
- Stainless Steel Appliances
- Energy-Efficient Appliances
- Pinebrook Elementary School Rated A
- 2 Car Direct Access Garage
- Forced Air Heating and Cooling System
About This Home
As of December 2024Stunning end-unit townhouse with an attached 2-car garage! This home boasts an exceptional kitchen layout, perfectly paired with an open and inviting floor plan. The main level features a spacious family room, dining room, living room, a convenient powder room, and a beautiful kitchen with access to a maintenance-free Trex deck.
Upstairs, the luxurious master suite offers an attached bathroom and walk-in closet, accompanied by two additional bedrooms and a full bathroom. The lower level provides a large recreation room, a newly upgraded full bathroom, and direct access to both the backyard and the garage.
This home has been freshly painted and comes equipped with top-of-the-line WiFi-enabled appliances, a newer roof, and recently cleaned ducts and vents. Move-in ready and thoughtfully maintained for your convenience!
Townhouse Details
Home Type
- Townhome
Est. Annual Taxes
- $5,680
Year Built
- Built in 2009
HOA Fees
- $115 Monthly HOA Fees
Parking
- 2 Car Direct Access Garage
- Front Facing Garage
- Garage Door Opener
Home Design
- Masonry
Interior Spaces
- 2,764 Sq Ft Home
- Property has 3 Levels
- Fireplace With Glass Doors
- Gas Fireplace
Kitchen
- Double Oven
- Down Draft Cooktop
- Microwave
- Dishwasher
- Stainless Steel Appliances
- Disposal
Bedrooms and Bathrooms
- 3 Bedrooms
Laundry
- Dryer
- Washer
Finished Basement
- Walk-Out Basement
- Laundry in Basement
Utilities
- Forced Air Heating and Cooling System
- Humidifier
- Natural Gas Water Heater
Additional Features
- Energy-Efficient Appliances
- 3,049 Sq Ft Lot
Community Details
- Braddock Corner Subdivision
Listing and Financial Details
- Tax Lot 107
- Assessor Parcel Number 206185036000
Map
Home Values in the Area
Average Home Value in this Area
Property History
| Date | Event | Price | Change | Sq Ft Price |
|---|---|---|---|---|
| 12/31/2024 12/31/24 | Sold | $755,000 | +0.7% | $273 / Sq Ft |
| 12/22/2024 12/22/24 | Pending | -- | -- | -- |
| 12/20/2024 12/20/24 | For Sale | $750,000 | -- | $271 / Sq Ft |
Tax History
| Year | Tax Paid | Tax Assessment Tax Assessment Total Assessment is a certain percentage of the fair market value that is determined by local assessors to be the total taxable value of land and additions on the property. | Land | Improvement |
|---|---|---|---|---|
| 2024 | $5,681 | $656,780 | $203,500 | $453,280 |
| 2023 | $5,321 | $608,140 | $203,500 | $404,640 |
| 2022 | $5,382 | $604,730 | $188,500 | $416,230 |
| 2021 | $5,011 | $511,340 | $168,500 | $342,840 |
| 2020 | $4,853 | $468,890 | $143,500 | $325,390 |
| 2019 | $4,668 | $446,660 | $143,500 | $303,160 |
| 2018 | $4,685 | $431,760 | $128,500 | $303,260 |
| 2017 | $4,754 | $422,590 | $128,500 | $294,090 |
| 2016 | $4,734 | $413,430 | $0 | $0 |
| 2015 | $4,681 | $283,880 | $0 | $283,880 |
| 2014 | $4,541 | $274,670 | $0 | $274,670 |
Mortgage History
| Date | Status | Loan Amount | Loan Type |
|---|---|---|---|
| Previous Owner | $347,317 | No Value Available | |
| Previous Owner | $377,992 | FHA |
Deed History
| Date | Type | Sale Price | Title Company |
|---|---|---|---|
| Deed | $755,000 | First American Title | |
| Deed | $755,000 | First American Title | |
| Deed | $625,000 | First American Title | |
| Warranty Deed | $384,965 | -- |
Similar Homes in Aldie, VA
Source: Bright MLS
MLS Number: VALO2085330
APN: 206-18-5036
- 25500 Oak Medley Terrace
- 42076 Byrnes View Terrace
- 42173 Berrier Farms Terrace
- 42180 Berrier Farms Terrace
- 25561 Royal Hunter Dr
- 42026 Cherish Ct
- 42345 Magistrate Ct
- 41932 Hickory Meadow Terrace
- 41930 Hickory Meadow Terrace
- 41936 Hickory Meadow Terrace
- 41901 Hogan Forest Terrace
- 41903 Hogan Forest Terrace
- 41897 Hogan Forest Terrace
- 41940 Hickory Meadow Terrace
- 25629 Red Cherry Dr
- 25652 Red Cherry Dr
- 41917 Hogan Forest Terrace
- 41919 Poplar Meadow Terrace
- 25771 Double Bridle Terrace
- 25789 Double Bridle Terrace
