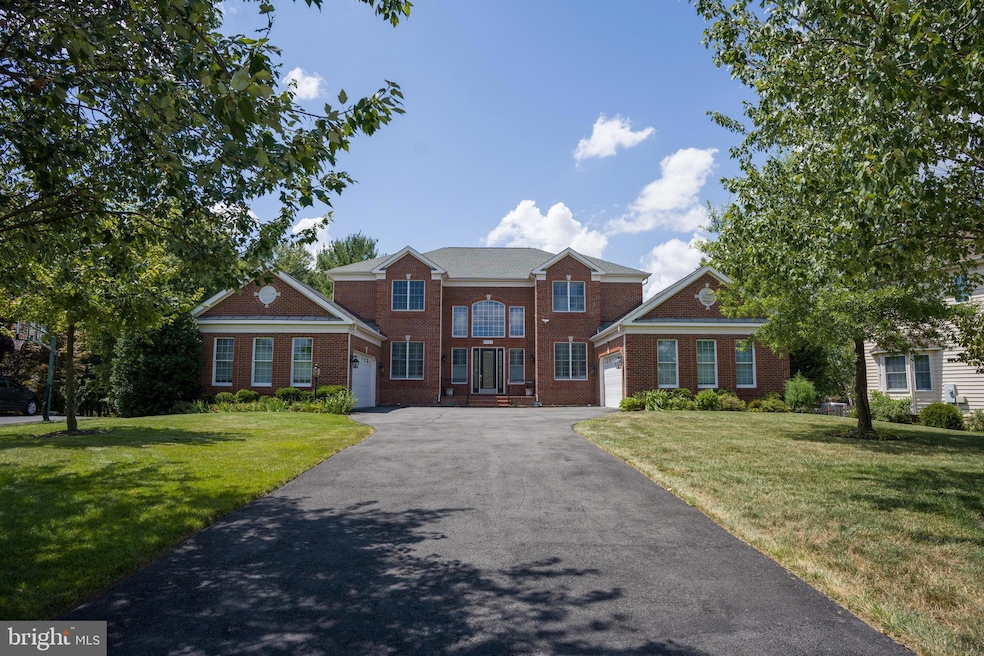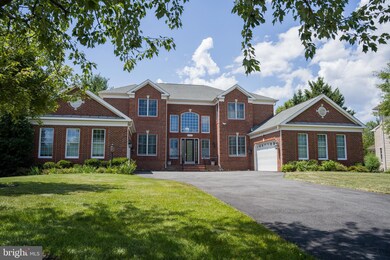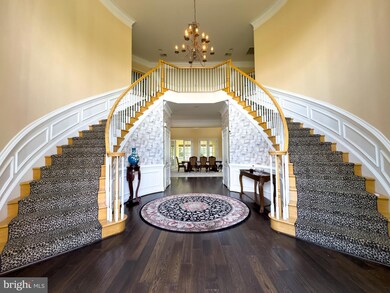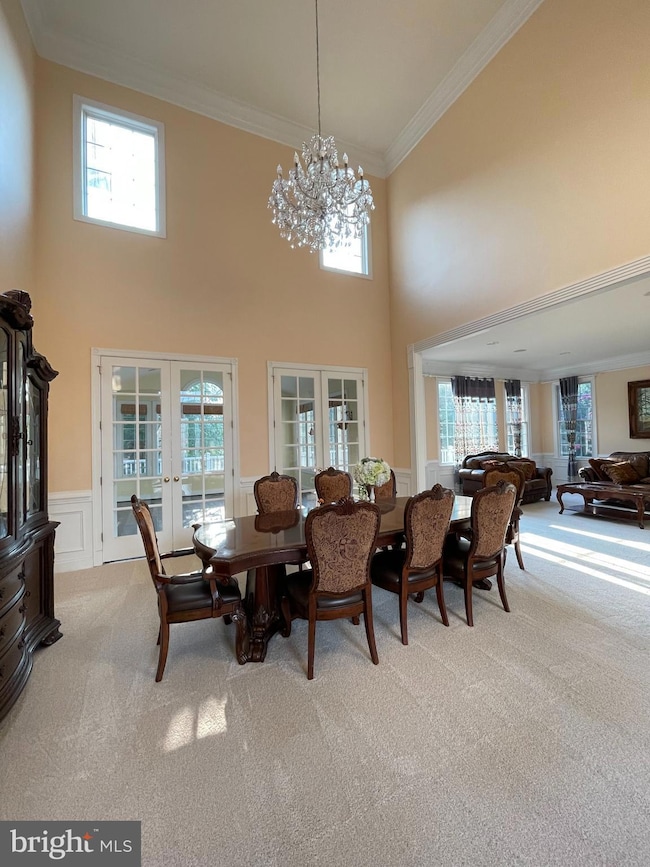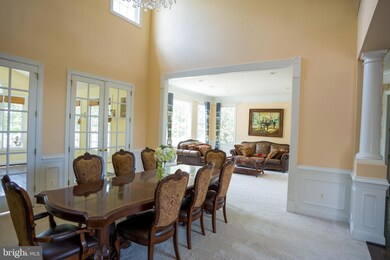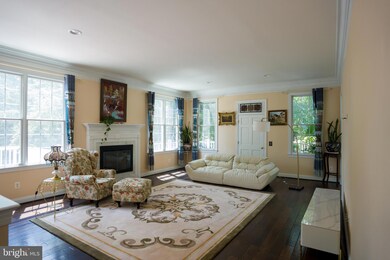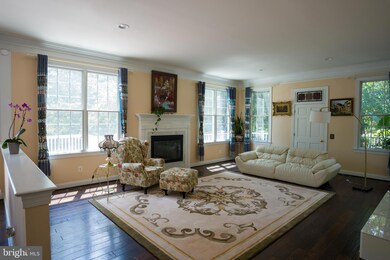
25555 Dapper Ct Chantilly, VA 20152
Highlights
- 0.53 Acre Lot
- Colonial Architecture
- Community Pool
- J. Michael Lunsford Middle School Rated A
- 2 Fireplaces
- 4 Car Direct Access Garage
About This Home
As of October 2024Magnificent Malvern Modle with 4 car garage and 8,135 square feet finished indoor living area:
- Excellent School District
- Super convenient neighborhood with full golf course, 4 lighted tennis court, 4 outdoor pools and one kiddy water park, Dulles South Rec Center, Home Depot, Giant, Harris teeter, AND MORE
- 3 floor stop ELEVATOR.
- Double outdoor deck areas wrap around the main living floor
- Recently replace roof and HVAC system
- Newly finished Home Theater
- Fully coverage home security system with ring cameras around the property
- Gourmet Kitchen with huge center island and walk-in pantry
- Walk out basement with entertainment area, home gym, and wet bar
- Fireplace in living room and master bedroom
- HUGE master bedroom with Spa-like bath, dual closets, living area, and MORE
Home Details
Home Type
- Single Family
Est. Annual Taxes
- $13,516
Year Built
- Built in 2004
Lot Details
- 0.53 Acre Lot
- Property is zoned R1
HOA Fees
- $121 Monthly HOA Fees
Parking
- 4 Car Direct Access Garage
- Parking Storage or Cabinetry
- Front Facing Garage
- Garage Door Opener
- Driveway
- Off-Street Parking
Home Design
- Colonial Architecture
- Permanent Foundation
- Masonry
Interior Spaces
- Property has 3 Levels
- 2 Fireplaces
- Natural lighting in basement
Bedrooms and Bathrooms
- 5 Main Level Bedrooms
Accessible Home Design
- Accessible Elevator Installed
Utilities
- Central Heating and Cooling System
- Natural Gas Water Heater
Listing and Financial Details
- Tax Lot 145
- Assessor Parcel Number 165170736000
Community Details
Overview
- South Riding Subdivision
Recreation
- Community Pool
Map
Home Values in the Area
Average Home Value in this Area
Property History
| Date | Event | Price | Change | Sq Ft Price |
|---|---|---|---|---|
| 10/04/2024 10/04/24 | Sold | $1,520,000 | -9.8% | $186 / Sq Ft |
| 08/02/2024 08/02/24 | For Sale | $1,685,000 | +68.7% | $207 / Sq Ft |
| 04/09/2015 04/09/15 | Sold | $999,000 | 0.0% | $128 / Sq Ft |
| 02/17/2015 02/17/15 | Pending | -- | -- | -- |
| 02/14/2015 02/14/15 | For Sale | $998,900 | -- | $128 / Sq Ft |
Tax History
| Year | Tax Paid | Tax Assessment Tax Assessment Total Assessment is a certain percentage of the fair market value that is determined by local assessors to be the total taxable value of land and additions on the property. | Land | Improvement |
|---|---|---|---|---|
| 2024 | $13,517 | $1,562,680 | $400,900 | $1,161,780 |
| 2023 | $12,224 | $1,397,000 | $400,900 | $996,100 |
| 2022 | $11,665 | $1,310,690 | $280,900 | $1,029,790 |
| 2021 | $10,638 | $1,085,510 | $250,900 | $834,610 |
| 2020 | $10,508 | $1,015,300 | $230,900 | $784,400 |
| 2019 | $10,480 | $1,002,860 | $230,900 | $771,960 |
| 2018 | $10,294 | $948,750 | $211,500 | $737,250 |
| 2017 | $10,560 | $938,670 | $211,500 | $727,170 |
| 2016 | $10,843 | $947,030 | $0 | $0 |
| 2015 | $10,897 | $748,600 | $0 | $748,600 |
| 2014 | $9,965 | $651,290 | $0 | $651,290 |
Mortgage History
| Date | Status | Loan Amount | Loan Type |
|---|---|---|---|
| Open | $1,000,000 | New Conventional | |
| Previous Owner | $410,000 | New Conventional | |
| Previous Owner | $698,100 | New Conventional | |
| Previous Owner | $150,000 | Credit Line Revolving | |
| Previous Owner | $744,000 | New Conventional | |
| Previous Owner | $650,000 | New Conventional |
Deed History
| Date | Type | Sale Price | Title Company |
|---|---|---|---|
| Warranty Deed | $1,520,000 | Chicago Title | |
| Warranty Deed | $999,000 | Regency Title&Escr Svcs Inc | |
| Warranty Deed | $930,000 | -- | |
| Special Warranty Deed | $898,984 | -- |
Similar Homes in Chantilly, VA
Source: Bright MLS
MLS Number: VALO2077218
APN: 165-17-0736
- 25569 Arthur Place
- 25561 Arthur Place
- 25695 Donerails Chase Dr
- 42713 Latrobe St
- 42751 Bennett St
- 42804 Pilgrim Square
- 42802 Cedar Hedge St
- 42839 Shaler St
- 25370 Radke Terrace
- 42812 Smallwood Terrace
- 25453 Beresford Dr
- 42683 Sandman Terrace
- 25373 Crossfield Dr
- 25330 Shipley Terrace
- 0 Braddock Rd Unit VALO2086014
- 25210 Ulysses St
- 25265 Doolittle Ln
- 25257 Doolittle Ln
- 25127 Riding Center Dr
- 42907 Olander Square
