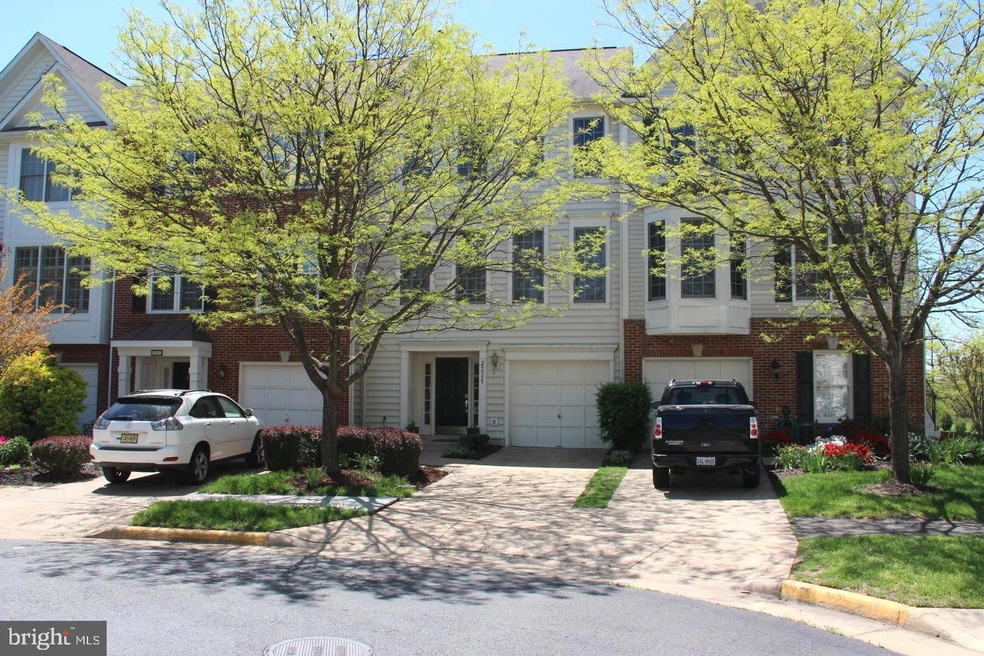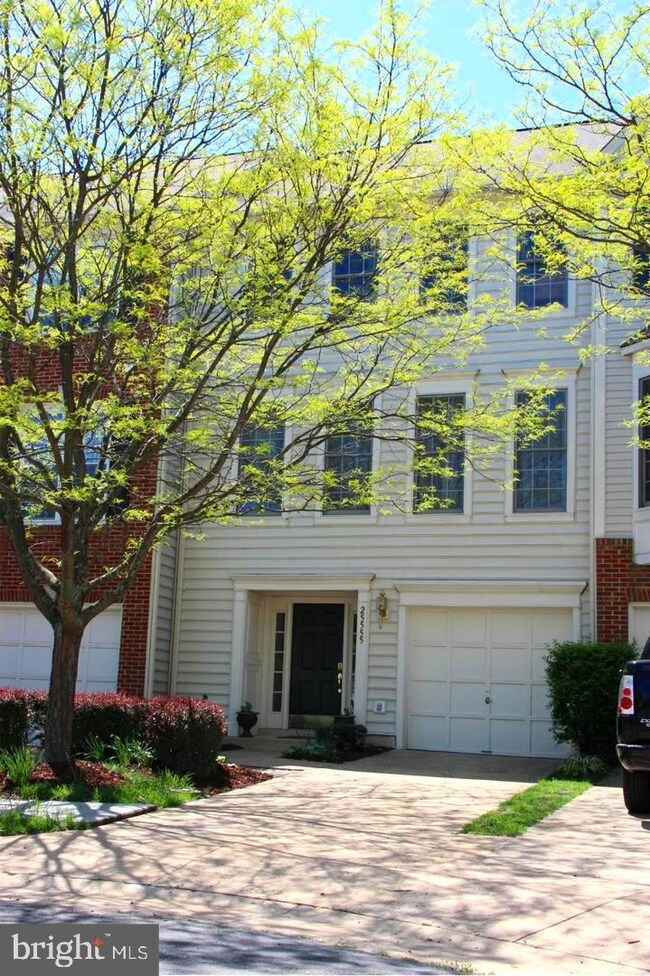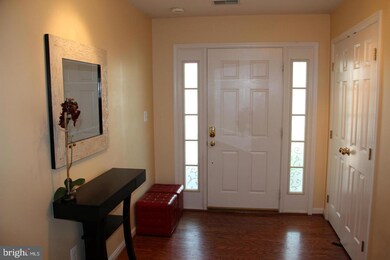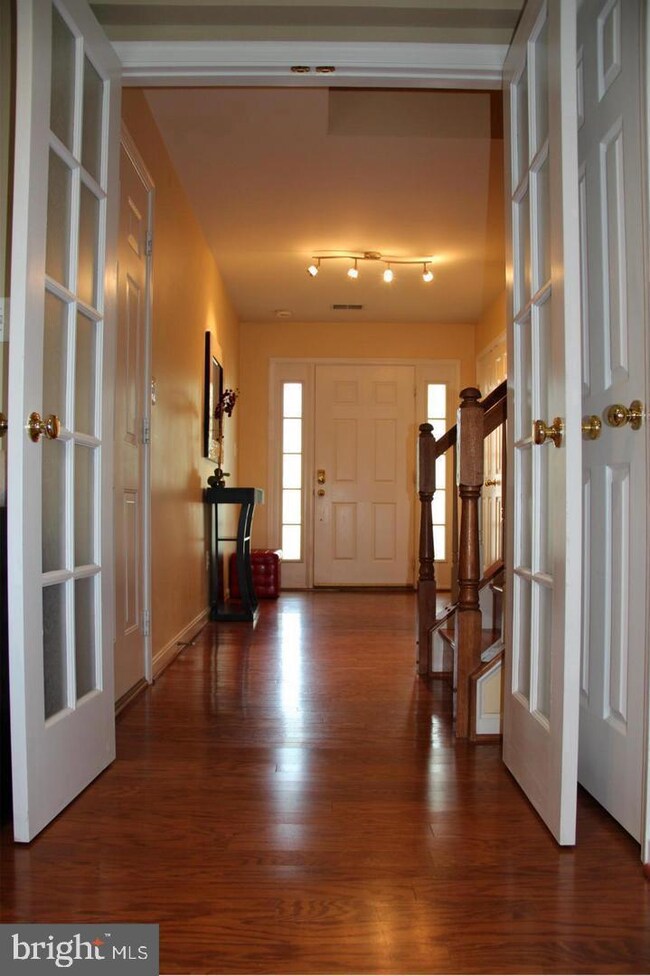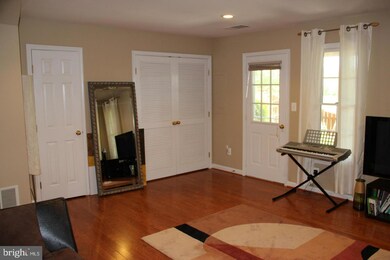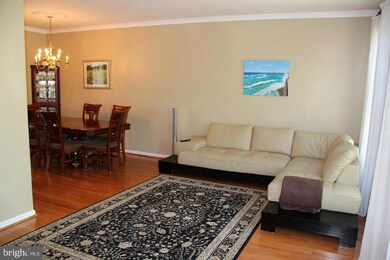
25555 Gwynneth Square Chantilly, VA 20152
Highlights
- Golf Course Community
- Contemporary Architecture
- Community Pool
- J. Michael Lunsford Middle School Rated A
- Wood Flooring
- Tennis Courts
About This Home
As of October 2024---OPEN TO THE PUBLIC SUNDAY 29th, 12-3pm---Your Dream Home!!! This rarely available 3-bedroom, 2 full 2 half bathroom townhome is a true gem, perfectly situated with breathtaking views of the South Riding Golf Course. Imagine sipping your morning coffee on the large deck, overlooking lush greenery and enjoying the peace that comes with living in such a serene environment.
Step inside to discover a beautifully maintained interior featuring gleaming hardwood floors that flow gracefully through all three levels. The home boasts numerous upgrades, including a reliable Carrier HVAC system replaced in 2011, a new roof added in 2021, and a garage door updated in 2020—ensuring both comfort and peace of mind for years to come.
The kitchen is equipped with SS appliances, and upgraded dishwasher, gas stove with air fryer capabilities, and microwave, all replaced in 2022.
The deck has been freshly repainted in 2023, making it the perfect spot for entertaining or simply unwinding after a busy day. Additionally, the front and back windows were reframed in 2024, enhancing the home's curb appeal and energy efficiency. Updated light fixtures on stairs hallway and dining area 2024. Updated half bathroom on basement 2024. Freshly painted throughout 2024. Power washed front /back siding and driveway 2024.
Don't miss out on this exceptional opportunity to own a meticulously maintained townhome with premium features and stunning golf course views. Your oasis awaits!!!
Townhouse Details
Home Type
- Townhome
Est. Annual Taxes
- $5,089
Year Built
- Built in 1997
Lot Details
- 1,742 Sq Ft Lot
- Northwest Facing Home
- Property is in very good condition
HOA Fees
- $108 Monthly HOA Fees
Parking
- 1 Car Direct Access Garage
- Front Facing Garage
- Garage Door Opener
- Driveway
- Parking Lot
Home Design
- Contemporary Architecture
- Architectural Shingle Roof
- Vinyl Siding
- Concrete Perimeter Foundation
Interior Spaces
- 2,156 Sq Ft Home
- Property has 3 Levels
- Entrance Foyer
- Family Room
- Dining Room
- Wood Flooring
Bedrooms and Bathrooms
- 3 Bedrooms
- En-Suite Primary Bedroom
Schools
- Hutchison Farm Elementary School
- J. Michael Lunsford Middle School
- Freedom High School
Utilities
- Central Air
- Heat Pump System
- Natural Gas Water Heater
Listing and Financial Details
- Assessor Parcel Number 128158633000
Community Details
Overview
- Association fees include common area maintenance, management, pool(s), recreation facility, road maintenance, snow removal, trash, reserve funds
- South Riding Proprietary HOA
- South Riding Subdivision
Amenities
- Common Area
Recreation
- Golf Course Community
- Golf Course Membership Available
- Tennis Courts
- Community Basketball Court
- Community Playground
- Community Pool
- Putting Green
- Jogging Path
Map
Home Values in the Area
Average Home Value in this Area
Property History
| Date | Event | Price | Change | Sq Ft Price |
|---|---|---|---|---|
| 10/11/2024 10/11/24 | Sold | $635,000 | +3.3% | $295 / Sq Ft |
| 09/30/2024 09/30/24 | Pending | -- | -- | -- |
| 09/28/2024 09/28/24 | For Sale | $615,000 | 0.0% | $285 / Sq Ft |
| 09/27/2024 09/27/24 | Price Changed | $615,000 | 0.0% | $285 / Sq Ft |
| 07/30/2022 07/30/22 | Rented | $2,900 | +3.6% | -- |
| 07/29/2022 07/29/22 | Under Contract | -- | -- | -- |
| 07/17/2022 07/17/22 | For Rent | $2,800 | +27.3% | -- |
| 07/27/2015 07/27/15 | Rented | $2,200 | 0.0% | -- |
| 07/27/2015 07/27/15 | Under Contract | -- | -- | -- |
| 06/11/2015 06/11/15 | For Rent | $2,200 | 0.0% | -- |
| 06/14/2013 06/14/13 | Rented | $2,200 | -2.2% | -- |
| 06/13/2013 06/13/13 | Under Contract | -- | -- | -- |
| 05/02/2013 05/02/13 | For Rent | $2,250 | -- | -- |
Tax History
| Year | Tax Paid | Tax Assessment Tax Assessment Total Assessment is a certain percentage of the fair market value that is determined by local assessors to be the total taxable value of land and additions on the property. | Land | Improvement |
|---|---|---|---|---|
| 2024 | $5,089 | $588,330 | $220,000 | $368,330 |
| 2023 | $4,527 | $517,420 | $170,000 | $347,420 |
| 2022 | $4,481 | $503,470 | $170,000 | $333,470 |
| 2021 | $4,424 | $451,420 | $130,000 | $321,420 |
| 2020 | $4,206 | $406,380 | $130,000 | $276,380 |
| 2019 | $4,088 | $391,210 | $130,000 | $261,210 |
| 2018 | $4,082 | $376,210 | $115,000 | $261,210 |
| 2017 | $4,021 | $357,440 | $115,000 | $242,440 |
| 2016 | $3,978 | $347,440 | $0 | $0 |
| 2015 | $3,991 | $236,660 | $0 | $236,660 |
| 2014 | $3,926 | $224,870 | $0 | $224,870 |
Mortgage History
| Date | Status | Loan Amount | Loan Type |
|---|---|---|---|
| Open | $572,000 | New Conventional | |
| Previous Owner | $296,000 | New Conventional | |
| Previous Owner | $339,499 | New Conventional | |
| Previous Owner | $336,000 | New Conventional | |
| Previous Owner | $149,900 | New Conventional |
Deed History
| Date | Type | Sale Price | Title Company |
|---|---|---|---|
| Deed | $635,000 | Atg Title | |
| Warranty Deed | $420,000 | -- | |
| Deed | $187,410 | Island Title Corp |
Similar Homes in Chantilly, VA
Source: Bright MLS
MLS Number: VALO2076908
APN: 128-15-8633
- 25530 Heyer Square
- 25670 S Village Dr
- 25423 Morse Dr
- 42989 Beachall St
- 25379 Bryson Dr
- 42839 Shaler St
- 25362 Ashbury Dr
- 25453 Beresford Dr
- 25837 Mews Terrace
- 42802 Cedar Hedge St
- 42804 Pilgrim Square
- 25373 Crossfield Dr
- 42907 Olander Square
- 43081 Edgewater St
- 42812 Smallwood Terrace
- 42751 Bennett St
- 25330 Shipley Terrace
- 25370 Radke Terrace
- 42713 Latrobe St
- 43453 Bettys Farm Dr
