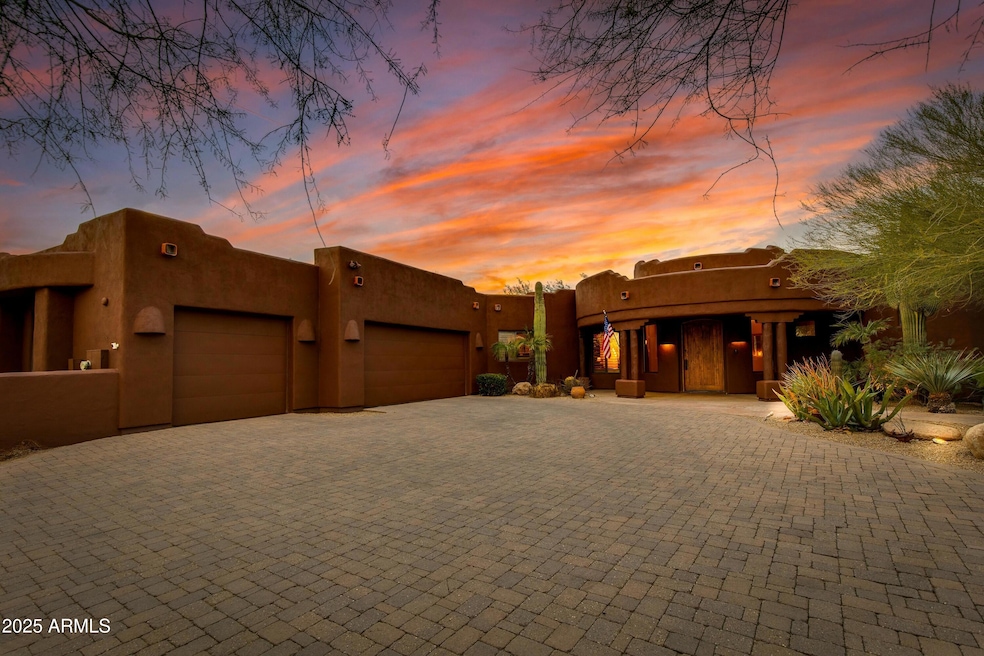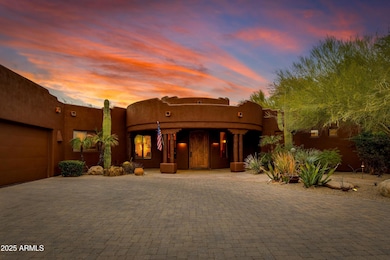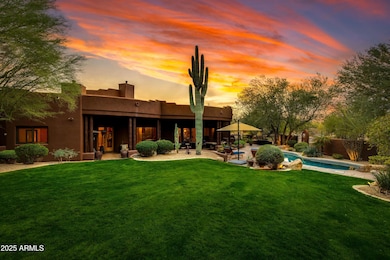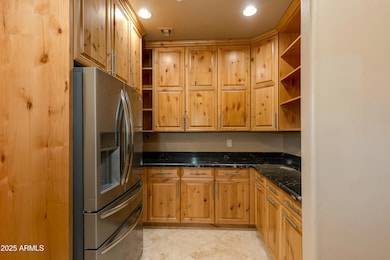
25555 N Wrangler Rd Scottsdale, AZ 85255
Pinnacle Peak NeighborhoodEstimated payment $10,439/month
Highlights
- Private Pool
- Fireplace in Primary Bedroom
- Granite Countertops
- Pinnacle Peak Elementary School Rated A
- Santa Fe Architecture
- No HOA
About This Home
1-ACRE LOT...INCREDIBLE PRIVACY...NO HOA! Southwestern opulence meets superb attention to detail. Expansive and generous split floorplan is the perfect blend of functionality and convenience. Designed for grand entertainment, this home features multiple venues inside and out that provide you and your guests with the perfect setting to enjoy the gorgeous surrounding desert, and Arizona's renowned sunsets. A true Chef's kitchen with wrap around granite counters, center island, Thermador appliances, 6-burner gas stove, double ovens, soft close cabinets, and warming drawer - complete with large walk-in pantry. Primary Suite includes gas fireplace, massive bath & walk-in closet. Backyard features a large covered patio, outdoor kitchen, shower, and custom pool. Truly a work of art. Welcome Home
Home Details
Home Type
- Single Family
Est. Annual Taxes
- $8,056
Year Built
- Built in 2001
Lot Details
- 0.94 Acre Lot
- Desert faces the front of the property
- Cul-De-Sac
- Wrought Iron Fence
- Block Wall Fence
- Sprinklers on Timer
- Grass Covered Lot
Parking
- 3 Car Garage
Home Design
- Santa Fe Architecture
- Spanish Architecture
- Wood Frame Construction
- Built-Up Roof
- Stucco
Interior Spaces
- 3,959 Sq Ft Home
- 1-Story Property
- Ceiling height of 9 feet or more
- Ceiling Fan
- Double Pane Windows
- Family Room with Fireplace
- 3 Fireplaces
- Living Room with Fireplace
Kitchen
- Eat-In Kitchen
- Breakfast Bar
- Gas Cooktop
- Kitchen Island
- Granite Countertops
Flooring
- Carpet
- Stone
- Tile
Bedrooms and Bathrooms
- 3 Bedrooms
- Fireplace in Primary Bedroom
- Primary Bathroom is a Full Bathroom
- 2.5 Bathrooms
- Dual Vanity Sinks in Primary Bathroom
- Bidet
- Bathtub With Separate Shower Stall
Accessible Home Design
- No Interior Steps
Outdoor Features
- Private Pool
- Built-In Barbecue
Schools
- Pinnacle Peak Preparatory Elementary School
- Mountain Trail Middle School
- Pinnacle High School
Utilities
- Cooling Available
- Zoned Heating
- High-Efficiency Water Heater
- High Speed Internet
- Cable TV Available
Community Details
- No Home Owners Association
- Association fees include no fees
- Built by Monument Homes
- Happy Valley Ranch Area Subdivision
Listing and Financial Details
- Tax Lot Metes & Bounds
- Assessor Parcel Number 212-08-372-J
Map
Home Values in the Area
Average Home Value in this Area
Tax History
| Year | Tax Paid | Tax Assessment Tax Assessment Total Assessment is a certain percentage of the fair market value that is determined by local assessors to be the total taxable value of land and additions on the property. | Land | Improvement |
|---|---|---|---|---|
| 2025 | $8,056 | $97,695 | -- | -- |
| 2024 | $7,930 | $93,043 | -- | -- |
| 2023 | $7,930 | $113,630 | $22,720 | $90,910 |
| 2022 | $7,808 | $86,730 | $17,340 | $69,390 |
| 2021 | $7,960 | $82,730 | $16,540 | $66,190 |
| 2020 | $7,720 | $78,500 | $15,700 | $62,800 |
| 2019 | $7,779 | $73,460 | $14,690 | $58,770 |
| 2018 | $7,551 | $73,400 | $14,680 | $58,720 |
| 2017 | $7,193 | $72,210 | $14,440 | $57,770 |
| 2016 | $7,107 | $69,300 | $13,860 | $55,440 |
| 2015 | $6,744 | $68,700 | $13,740 | $54,960 |
Property History
| Date | Event | Price | Change | Sq Ft Price |
|---|---|---|---|---|
| 02/28/2025 02/28/25 | Price Changed | $1,750,000 | -5.4% | $442 / Sq Ft |
| 01/10/2025 01/10/25 | For Sale | $1,850,000 | +119.6% | $467 / Sq Ft |
| 03/30/2015 03/30/15 | Sold | $842,500 | -3.7% | $202 / Sq Ft |
| 02/28/2015 02/28/15 | Pending | -- | -- | -- |
| 11/09/2014 11/09/14 | For Sale | $875,000 | -- | $209 / Sq Ft |
Deed History
| Date | Type | Sale Price | Title Company |
|---|---|---|---|
| Warranty Deed | $842,500 | Driggs Title Agency Inc | |
| Interfamily Deed Transfer | -- | Metropolitan Title Agency Ll | |
| Interfamily Deed Transfer | -- | Commonwealth Land Title Ins | |
| Interfamily Deed Transfer | -- | Commonwealth Land Title Ins | |
| Interfamily Deed Transfer | -- | -- | |
| Interfamily Deed Transfer | -- | Westminster Title Agency Inc | |
| Interfamily Deed Transfer | -- | -- | |
| Warranty Deed | $639,000 | Fidelity National Title |
Mortgage History
| Date | Status | Loan Amount | Loan Type |
|---|---|---|---|
| Open | $650,000 | New Conventional | |
| Closed | $676,734 | New Conventional | |
| Closed | $417,000 | New Conventional | |
| Previous Owner | $713,000 | Adjustable Rate Mortgage/ARM | |
| Previous Owner | $840,000 | Fannie Mae Freddie Mac | |
| Previous Owner | $200,000 | Credit Line Revolving | |
| Previous Owner | $579,250 | Unknown | |
| Previous Owner | $591,000 | Unknown | |
| Previous Owner | $511,200 | New Conventional | |
| Previous Owner | $63,900 | Stand Alone Second | |
| Closed | $511,200 | No Value Available |
Similar Homes in Scottsdale, AZ
Source: Arizona Regional Multiple Listing Service (ARMLS)
MLS Number: 6802876
APN: 212-08-372J
- 8595 E Bronco Trail
- 25032 N Ranch Gate Rd
- 8760 E Hackamore Dr
- 0 N Hayden 2 Rd Unit 1 6615971
- 25031 N Paso Trail
- 8110 E Saddle Horn Rd
- 8730 E Tether Trail
- 8714 E Tether Trail
- 25582 N 89th St
- 8757 E Lariat Ln
- 24688 N 87th St
- 26035 N Hayden Rd Unit 1
- 26595 N 86th St
- 25583 N 89th St
- 8028 E La Junta Rd
- 25007 N 89th St
- 8155 E Juan Tabo Rd
- 25210 N 90th Way
- 24417 N 87th St
- 9015 E Hackamore Dr






