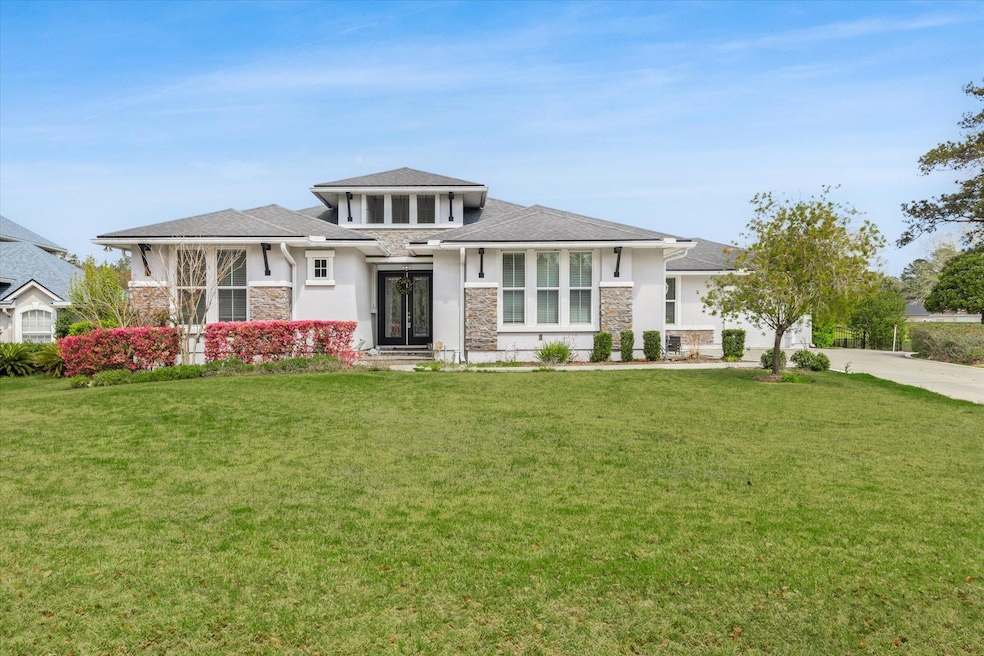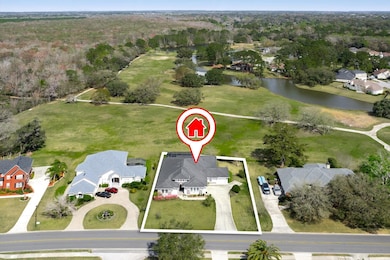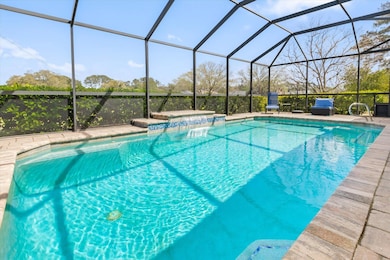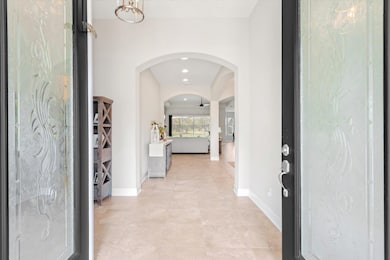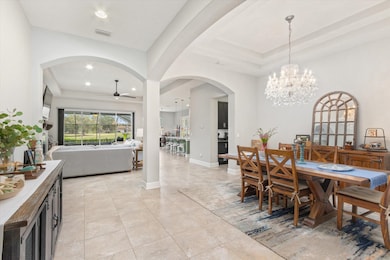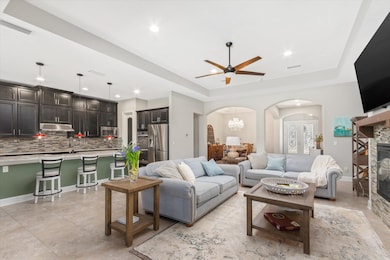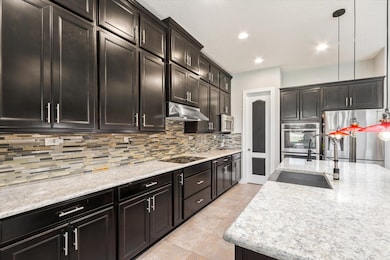
2556 Country Club Blvd Orange Park, FL 32073
Estimated payment $4,804/month
Highlights
- Screened Pool
- Clubhouse
- Formal Dining Room
- Gated Community
- Screened Porch
- Fireplace
About This Home
Situated within the exclusive guard-gated Country Club community in Orange Park, this exquisite four-bedroom, three-bathroom pool home spans 3,306 square feet, offering an exceptional blend of sophistication and comfort. Designed with an open-concept layout, the heart of the home is the chef’s kitchen, which seamlessly flows into the spacious living room. Featuring gleaming stainless steel appliances, a generous kitchen island with seating, decorative tile backsplash and ample cabinetry, this kitchen is both functional and elegant, perfect for entertaining or casual dining. The living room is a warm and inviting space, centered around an elegant electric fireplace that adds both ambiance and charm. Large windows and sliding glass doors fill the space with natural light and provide seamless access to the screened-in, heated, salt water pool and patio area. Overlooking a vast community green space, the outdoor oasis offers privacy and tranquility, making it an ideal retreat for relaxation or entertaining guests. With comfort and privacy in mind, the home’s split-bedroom layout ensures a well-balanced flow. At the front of the home, a guest suite with a private bathroom and a cozy sitting area provides the perfect space for visitors. The master suite, tucked away from the additional bedrooms, is a true retreat featuring a spa-inspired en suite with luxurious towel warmers, a fully tiled walk-in shower, split vanities, and an expansive walk-in closet. The remaining two bedrooms are thoughtfully positioned on the opposite side of the home, offering generous space and easy access to the third bathroom. A large office space is just off the kitchen and perfect for working from home. The laundry room and a butler’s pantry are also on this side of the home A three-car garage provides ample parking and storage, with a two-car bay featuring a convenient side entry and a separate one-car garage for additional flexibility. A whole house generator and irrigation system will bring you peace of mind and convenience. With its elegant finishes, thoughtfully designed floor plan, and serene outdoor setting, this home is a rare gem within a prestigious community. Offering both luxury and comfort, it presents a unique opportunity to experience refined living in a secure and picturesque environment. The community’s amenities include a pool, community library, walking trails, pickle ball and more. Located just a short distance from grocery stores, dining and entertainment. Welcome!
Home Details
Home Type
- Single Family
Est. Annual Taxes
- $9,229
Year Built
- Built in 2016
Lot Details
- 0.28 Acre Lot
- Lot Dimensions are 101x142x89x121
- Irregular Lot
- Sprinkler System
HOA Fees
- $133 Monthly HOA Fees
Parking
- 3 Car Attached Garage
Home Design
- Split Level Home
- Slab Foundation
- Frame Construction
- Shingle Roof
- Stucco Exterior
- Stone
Interior Spaces
- 3,306 Sq Ft Home
- 1-Story Property
- Fireplace
- Formal Dining Room
- Screened Porch
Kitchen
- Range
- Microwave
- Dishwasher
Flooring
- Carpet
- Tile
Bedrooms and Bathrooms
- 4 Bedrooms
- 3 Bathrooms
- Primary Bathroom includes a Walk-In Shower
Pool
- Screened Pool
- Heated In Ground Pool
Schools
- S. Bryan Jennings Elementary School
- Orange Park Middle School
- Orange Park High School
Utilities
- Central Heating and Cooling System
Listing and Financial Details
- Assessor Parcel Number 42-04-25-008814-251-93
Community Details
Overview
- Association fees include community maintained
Amenities
- Clubhouse
Recreation
- Community Pool
Security
- Security Guard
- Gated Community
Map
Home Values in the Area
Average Home Value in this Area
Tax History
| Year | Tax Paid | Tax Assessment Tax Assessment Total Assessment is a certain percentage of the fair market value that is determined by local assessors to be the total taxable value of land and additions on the property. | Land | Improvement |
|---|---|---|---|---|
| 2024 | $5,662 | $616,466 | $65,000 | $551,466 |
| 2023 | $5,662 | $391,025 | $0 | $0 |
| 2022 | $5,387 | $379,636 | $0 | $0 |
| 2021 | $5,361 | $368,579 | $0 | $0 |
| 2020 | $5,170 | $363,491 | $0 | $0 |
| 2019 | $5,101 | $355,319 | $0 | $0 |
| 2018 | $4,708 | $348,694 | $0 | $0 |
| 2017 | $4,690 | $341,522 | $0 | $0 |
| 2016 | $1,212 | $80,000 | $0 | $0 |
| 2015 | $1,243 | $80,000 | $0 | $0 |
| 2014 | $1,251 | $80,000 | $0 | $0 |
Property History
| Date | Event | Price | Change | Sq Ft Price |
|---|---|---|---|---|
| 04/24/2025 04/24/25 | Price Changed | $699,000 | -1.5% | $211 / Sq Ft |
| 04/08/2025 04/08/25 | Price Changed | $710,000 | -2.1% | $215 / Sq Ft |
| 03/13/2025 03/13/25 | For Sale | $725,000 | +866.7% | $219 / Sq Ft |
| 12/17/2023 12/17/23 | Off Market | $75,000 | -- | -- |
| 12/17/2023 12/17/23 | Off Market | $605,000 | -- | -- |
| 01/30/2023 01/30/23 | Sold | $605,000 | +0.9% | $183 / Sq Ft |
| 01/15/2023 01/15/23 | Pending | -- | -- | -- |
| 12/12/2022 12/12/22 | For Sale | $599,900 | +699.9% | $181 / Sq Ft |
| 08/07/2015 08/07/15 | Sold | $75,000 | -15.2% | -- |
| 06/20/2015 06/20/15 | Pending | -- | -- | -- |
| 04/30/2015 04/30/15 | For Sale | $88,400 | -- | -- |
Deed History
| Date | Type | Sale Price | Title Company |
|---|---|---|---|
| Warranty Deed | $605,000 | Thomas C Santoro Title Service | |
| Deed | $465,100 | -- | |
| Warranty Deed | $75,000 | Attorney |
Mortgage History
| Date | Status | Loan Amount | Loan Type |
|---|---|---|---|
| Open | $605,000 | VA |
Similar Homes in Orange Park, FL
Source: St. Augustine and St. Johns County Board of REALTORS®
MLS Number: 251509
APN: 42-04-25-008814-251-93
- 2707 Austin Rose Ln
- 2576 Huntington Way
- 514 Sugar Grove Place
- 2674 Country Club Blvd
- 2680 Country Club Blvd
- 560 Aquarius Concourse
- 600 Lorn Ct
- 744 Cherry Grove Rd
- 603 Chivas Ct
- 664 Kilchurn Dr
- 414 Capricorn Ln
- 409 Capricorn Ln
- 369 Aries Dr
- 364 Aries Dr
- 432 Neptune Rd
- 812 Sycamore Way
- 728 Sycamore Way
- 282 Devonshire Ln
- 356 Perthshire Dr
- 739 Duart Dr
