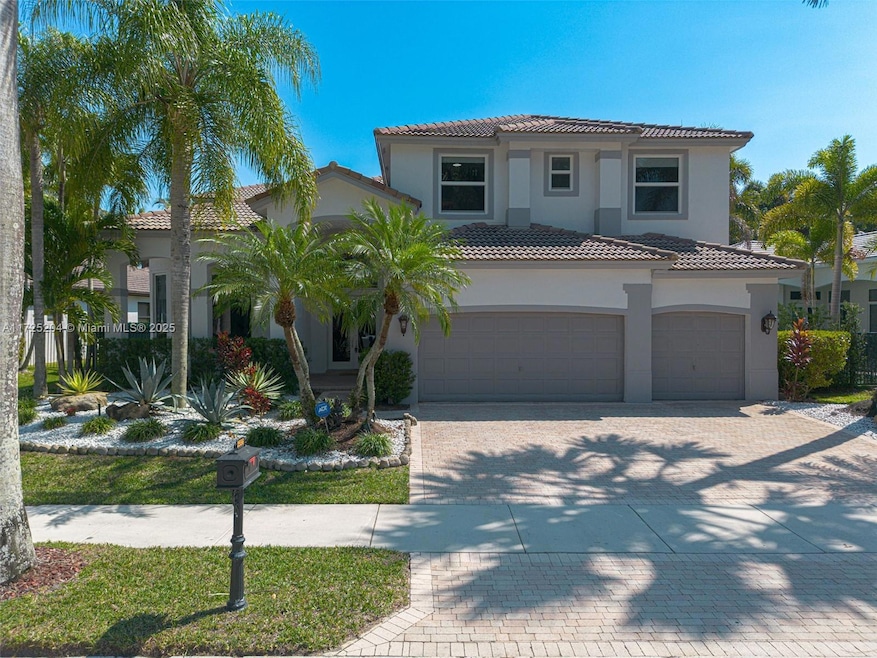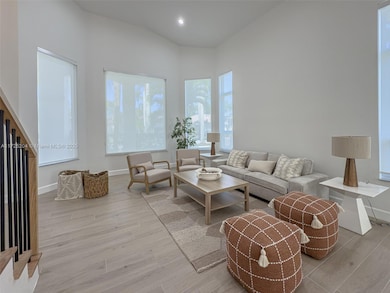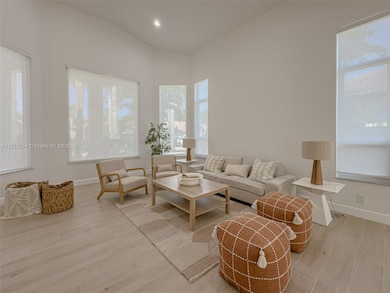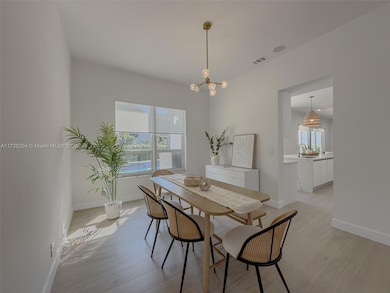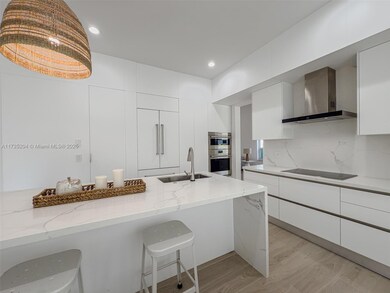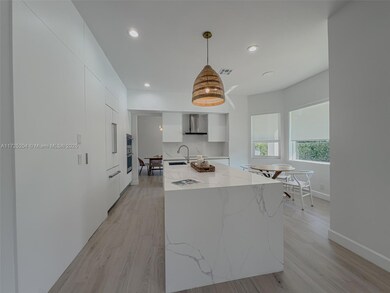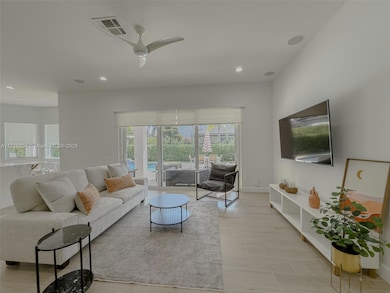
2556 Jardin Manor Weston, FL 33327
Weston Hills NeighborhoodEstimated payment $12,526/month
Highlights
- Golf Course Community
- In Ground Pool
- Clubhouse
- Gator Run Elementary School Rated A-
- Gated Community
- 1-minute walk to Jardin Park
About This Home
Marvelous luxury property in the exclusive private gated community of WESTON HILLS Country Club. Two Story house, remodeled, impact windows and amazing pool and patio. Enjoy the 4 bedrooms, 4 bathrooms and den/office or playroom space. Brand New appliances. Gorgeous kitchen with center island and customized cabinets. School are A+, best in Broward County. Don't miss this opportunity to live in one of the best Communities in Weston.
Home Details
Home Type
- Single Family
Est. Annual Taxes
- $23,146
Year Built
- Built in 1998
Lot Details
- 8,205 Sq Ft Lot
- Northeast Facing Home
- Fenced
- Property is zoned R-3
HOA Fees
- $183 Monthly HOA Fees
Parking
- 3 Car Garage
- Automatic Garage Door Opener
- Driveway
- Open Parking
Home Design
- Barrel Roof Shape
- Concrete Block And Stucco Construction
Interior Spaces
- 3,715 Sq Ft Home
- 2-Story Property
- Awning
- Family Room
- Formal Dining Room
- Den
- Tile Flooring
- Garden Views
- Attic
Kitchen
- Breakfast Area or Nook
- Built-In Self-Cleaning Oven
- Electric Range
- Microwave
- Dishwasher
- Cooking Island
- Trash Compactor
- Disposal
Bedrooms and Bathrooms
- 4 Bedrooms
- Main Floor Bedroom
- Primary Bedroom Upstairs
- Closet Cabinetry
- Walk-In Closet
- 4 Full Bathrooms
- Separate Shower in Primary Bathroom
Laundry
- Dryer
- Washer
Home Security
- Impact Glass
- High Impact Door
- Fire and Smoke Detector
Outdoor Features
- In Ground Pool
- Balcony
- Patio
- Porch
Schools
- Gator Run Elementary School
- Falcon Cove Middle School
- Cypress Bay High School
Utilities
- Central Heating and Cooling System
- Electric Water Heater
Listing and Financial Details
- Assessor Parcel Number 503913061270
Community Details
Overview
- Sector 7 Parcels J 2 & Subdivision
- Mandatory home owners association
- The community has rules related to no recreational vehicles or boats, no trucks or trailers
Recreation
- Golf Course Community
- Tennis Courts
Additional Features
- Clubhouse
- Gated Community
Map
Home Values in the Area
Average Home Value in this Area
Tax History
| Year | Tax Paid | Tax Assessment Tax Assessment Total Assessment is a certain percentage of the fair market value that is determined by local assessors to be the total taxable value of land and additions on the property. | Land | Improvement |
|---|---|---|---|---|
| 2025 | $23,146 | $1,196,710 | $82,050 | $1,114,660 |
| 2024 | $25,264 | $1,196,710 | $82,050 | $1,114,660 |
| 2023 | $25,264 | $1,305,880 | $82,050 | $1,223,830 |
| 2022 | $15,382 | $753,670 | $0 | $0 |
| 2021 | $13,834 | $685,160 | $0 | $0 |
| 2020 | $12,578 | $622,880 | $82,050 | $540,830 |
| 2019 | $13,589 | $694,630 | $82,050 | $612,580 |
| 2018 | $12,105 | $615,190 | $82,050 | $533,140 |
| 2017 | $11,790 | $621,120 | $0 | $0 |
| 2016 | $7,551 | $399,310 | $0 | $0 |
| 2015 | $7,681 | $396,540 | $0 | $0 |
| 2014 | $7,728 | $393,400 | $0 | $0 |
| 2013 | -- | $521,060 | $82,080 | $438,980 |
Property History
| Date | Event | Price | Change | Sq Ft Price |
|---|---|---|---|---|
| 03/31/2025 03/31/25 | Price Changed | $1,865,900 | -1.8% | $502 / Sq Ft |
| 03/04/2025 03/04/25 | Price Changed | $1,899,900 | -1.6% | $511 / Sq Ft |
| 02/01/2025 02/01/25 | For Sale | $1,930,000 | +20.6% | $520 / Sq Ft |
| 03/28/2022 03/28/22 | Sold | $1,600,000 | -3.0% | $431 / Sq Ft |
| 01/24/2022 01/24/22 | For Sale | $1,650,000 | +106.3% | $444 / Sq Ft |
| 02/29/2016 02/29/16 | Sold | $800,000 | -3.0% | $203 / Sq Ft |
| 01/11/2016 01/11/16 | Pending | -- | -- | -- |
| 10/29/2015 10/29/15 | For Sale | $825,000 | -- | $209 / Sq Ft |
Deed History
| Date | Type | Sale Price | Title Company |
|---|---|---|---|
| Warranty Deed | $1,600,000 | Ortiz Lissette Benitez | |
| Warranty Deed | $800,000 | Sunbelt Title Agency | |
| Deed | $334,600 | -- | |
| Deed | $57,000 | -- |
Mortgage History
| Date | Status | Loan Amount | Loan Type |
|---|---|---|---|
| Open | $1,053,125 | New Conventional | |
| Previous Owner | $560,000 | Adjustable Rate Mortgage/ARM | |
| Previous Owner | $60,000 | Stand Alone Second | |
| Previous Owner | $50,478 | Unknown | |
| Previous Owner | $567,000 | Unknown | |
| Previous Owner | $50,000 | Credit Line Revolving | |
| Previous Owner | $500,000 | Unknown | |
| Previous Owner | $408,612 | Unknown | |
| Previous Owner | $276,000 | New Conventional |
Similar Homes in Weston, FL
Source: MIAMI REALTORS® MLS
MLS Number: A11725204
APN: 50-39-13-06-1270
- 2510 Jardin Dr
- 2522 Monterey Ct
- 2523 Monterey Ct
- 2426 Deer Creek Rd
- 2526 Monterey Ct
- 2531 Royal Palm Way
- 2456 Bay Isle Ct
- 2530 Montclaire Cir
- 2494 Princeton Ct
- 2701 Edgewater Ct
- 2541 Golf View Dr
- 2485 Eagle Watch Ct
- 2715 Edgewater Ct
- 2521 Hunters Run Way
- 2512 Montclaire Cir
- 2520 Princeton Ct
- 2525 Montclaire Cir
- 2485 Poinciana Dr
- 2486 Poinciana Ct
- 2531 Eagle Run Dr
