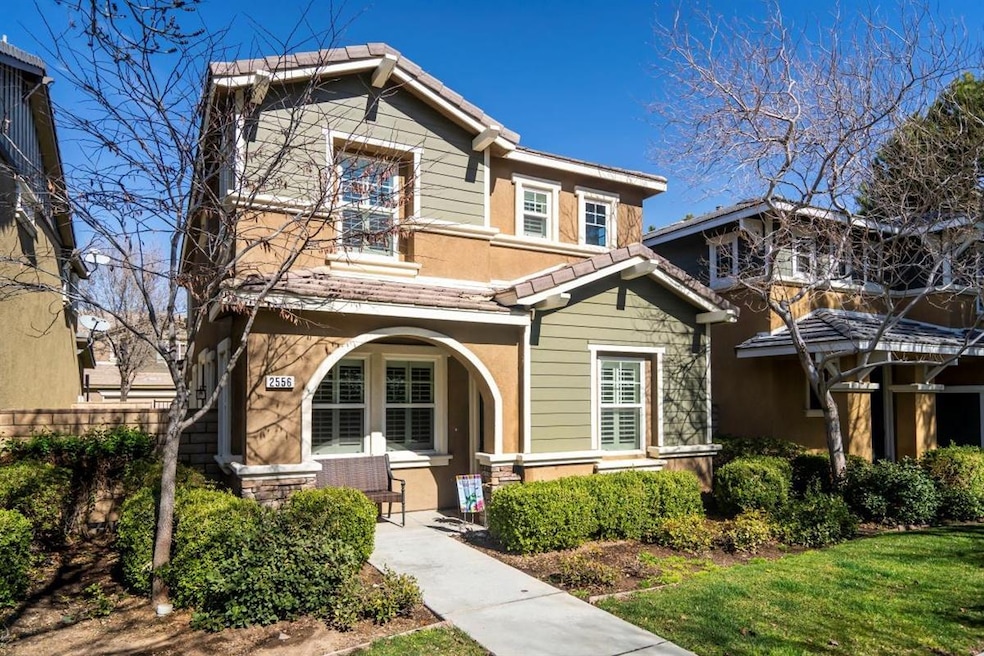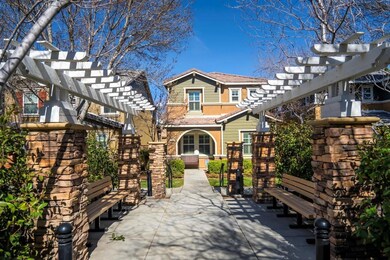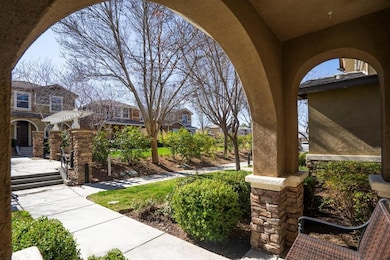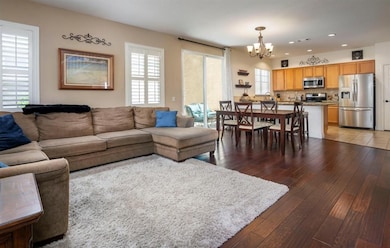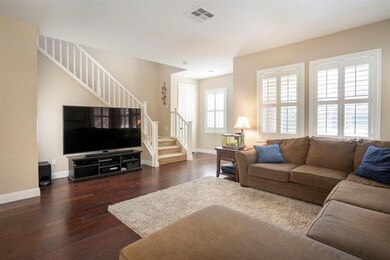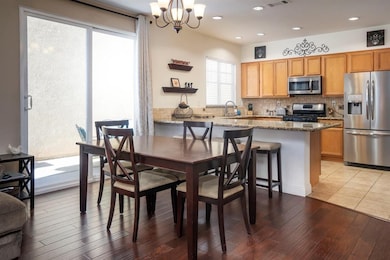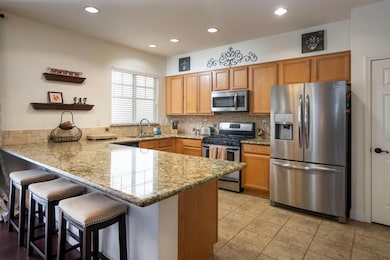
2556 Kenwood Ct Palmdale, CA 93550
East Palmdale NeighborhoodHighlights
- Gated Community
- Contemporary Architecture
- Laundry Room
- 26.08 Acre Lot
- Breakfast Bar
- Tile Flooring
About This Home
As of March 2020Beautifully kept and upgraded 3 bedroom, 2.5 bath townhome in the gated Vineyards community. Downstairs boasts wood flooring, upgraded cabinetry, granite countertops and walk-in pantry in the kitchen, open living room and dining area, indoor laundry, half bath bathroom and more! Master bedroom is spacious and bright with a large walk-in closet. Master bath has a separate tub and shower and double sinks. The other two bedrooms are also good size. The hallway bath features dual sinks, tub and shower and a window. A desirable and private outdoor space and attached 2 car garage round out this lovely townhome.
Last Agent to Sell the Property
Mariness Chata
Re/MAX of Valencia License #1082675

Last Buyer's Agent
Janet Buckley
Suburban Realty Av Inc
Townhouse Details
Home Type
- Townhome
Est. Annual Taxes
- $5,641
Year Built
- Built in 2006
HOA Fees
- $195 Monthly HOA Fees
Parking
- 2 Car Garage
Home Design
- Contemporary Architecture
- Concrete Foundation
- Tile Roof
- Wood Siding
- Stucco
Interior Spaces
- 1,661 Sq Ft Home
- Dining Area
Kitchen
- Breakfast Bar
- Gas Oven
- Gas Range
- Microwave
- Dishwasher
- Disposal
Flooring
- Carpet
- Linoleum
- Tile
- Vinyl
Bedrooms and Bathrooms
- 3 Bedrooms
Laundry
- Laundry Room
- Laundry on lower level
Additional Features
- Playground
- Block Wall Fence
- Cable TV Available
Listing and Financial Details
- Assessor Parcel Number 3018-031-258
Community Details
Overview
- Association fees include exterior maintenance, greenbelt/park, water
- Pmp Management HOA
Pet Policy
- Pets Allowed
Security
- Gated Community
Map
Home Values in the Area
Average Home Value in this Area
Property History
| Date | Event | Price | Change | Sq Ft Price |
|---|---|---|---|---|
| 03/26/2020 03/26/20 | Sold | $284,000 | -0.4% | $171 / Sq Ft |
| 02/22/2020 02/22/20 | Pending | -- | -- | -- |
| 02/17/2020 02/17/20 | For Sale | $285,000 | -- | $172 / Sq Ft |
Tax History
| Year | Tax Paid | Tax Assessment Tax Assessment Total Assessment is a certain percentage of the fair market value that is determined by local assessors to be the total taxable value of land and additions on the property. | Land | Improvement |
|---|---|---|---|---|
| 2024 | $5,641 | $304,501 | $60,899 | $243,602 |
| 2023 | $5,588 | $298,531 | $59,705 | $238,826 |
| 2022 | $5,381 | $292,679 | $58,535 | $234,144 |
| 2021 | $5,272 | $286,941 | $57,388 | $229,553 |
| 2020 | $3,321 | $128,619 | $12,881 | $115,738 |
| 2019 | $3,274 | $126,098 | $12,629 | $113,469 |
| 2018 | $3,222 | $123,627 | $12,382 | $111,245 |
| 2016 | $3,027 | $118,828 | $11,902 | $106,926 |
| 2015 | $2,988 | $117,044 | $11,724 | $105,320 |
| 2014 | $2,950 | $114,752 | $11,495 | $103,257 |
Mortgage History
| Date | Status | Loan Amount | Loan Type |
|---|---|---|---|
| Previous Owner | $275,480 | New Conventional | |
| Previous Owner | $218,840 | New Conventional |
Deed History
| Date | Type | Sale Price | Title Company |
|---|---|---|---|
| Deed | -- | None Listed On Document | |
| Grant Deed | $284,000 | Consumers Title Company | |
| Grant Deed | $110,000 | Landsafe Title | |
| Trustee Deed | $134,550 | Landsafe Title | |
| Grant Deed | $274,000 | First American Title Ins Co |
Similar Homes in Palmdale, CA
Source: Greater Antelope Valley Association of REALTORS®
MLS Number: 20001430
APN: 3018-031-258
- 2657 Greenwood Ct
- 38210 Rioja Ct
- 2681 Torres Ct
- 0 27th Ste Vic Ave R10 Unit 25001855
- 0 Palmdale Blvd Vic 27th E Unit 25002044
- 38028 Jeri Ln
- 0 Cor 27th Ste Palmdale Blvd Unit 23002874
- 26 26th St E
- 2518 E Avenue R
- 38455 27th St E
- 37928 26th St E
- 37903 Rudall Ave
- 2320 E Avenue q4 Unit 19
- 2320 E Avenue q4 Unit 51
- 32nd 22nd St E
- 0 E Vac 30th Ste Pav Vic Ave #R St
- 2518 E Avenue r2
- 2138 E Avenue q6
- 2704 E Avenue r3
- 37800 Rudall Ave
