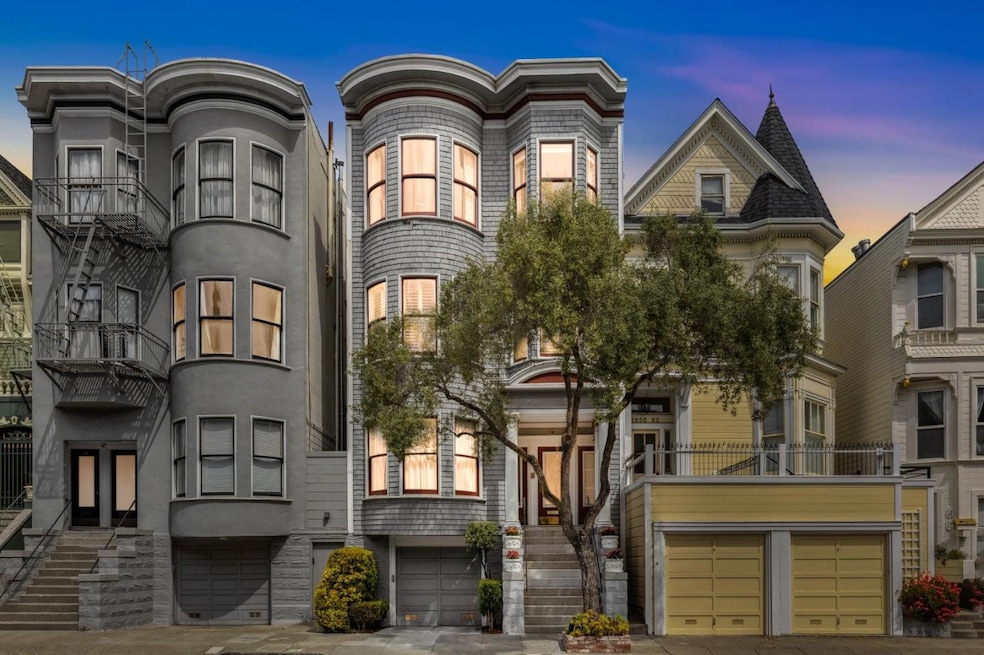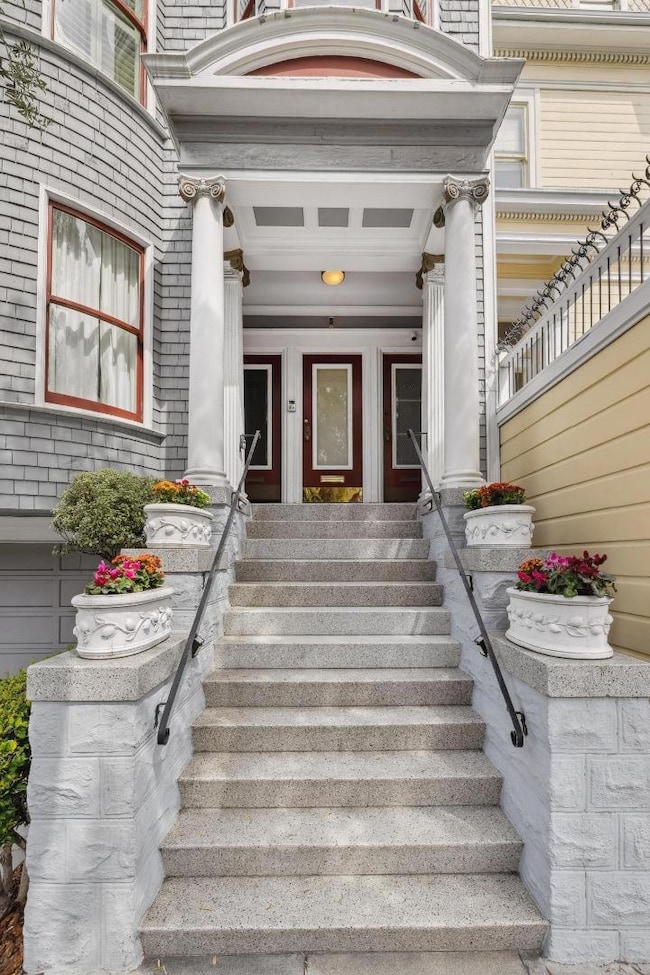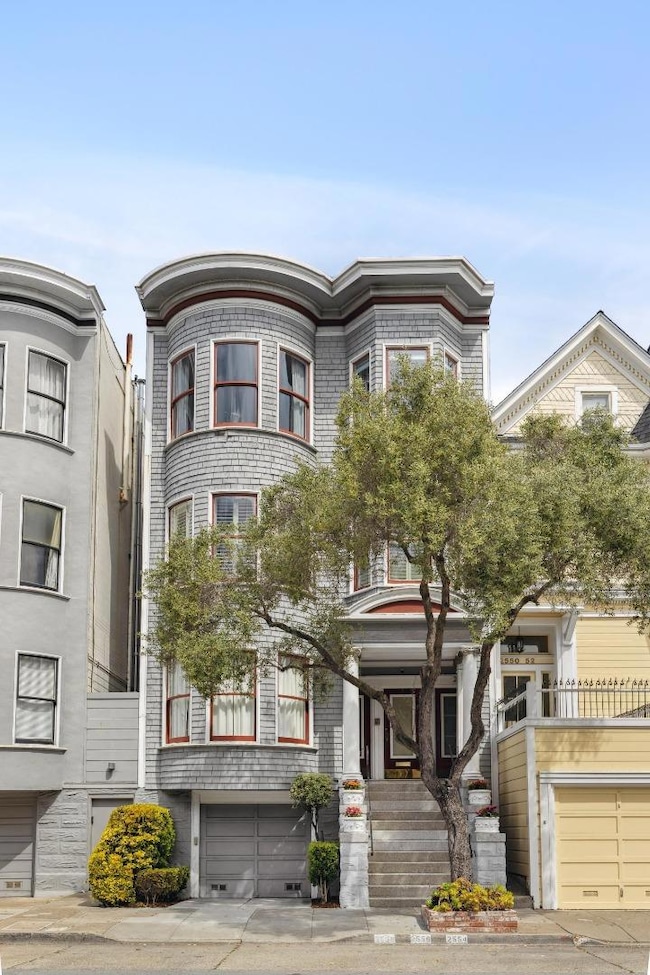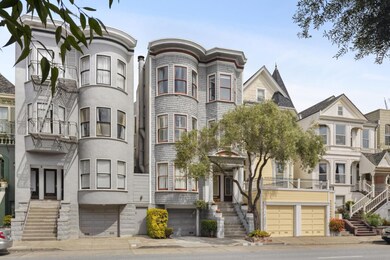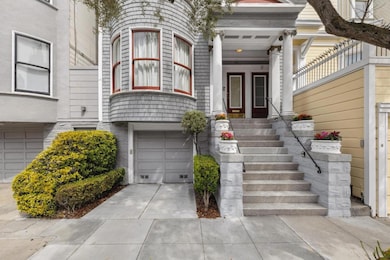
2556 Pine St San Francisco, CA 94115
Lower Pacific Heights NeighborhoodEstimated payment $12,828/month
Highlights
- Deck
- Family Room with Fireplace
- Edwardian Architecture
- Cobb (William L.) Elementary School Rated A-
- Marble Flooring
- Garden View
About This Home
Price Improvement! Welcome to 2556 Pine St, a Grand Full-Floor Flat in the Heart of the SF that effortlessly blends classic architecture with modern convenience. Spanning 1,620 square feet, this well appointed condo features 2 spacious bedrooms and 1.5 baths, offering a total of 7- rooms exuding warmth & elegance. Enjoy serene living in this show stopping Boutique 3-Unit Queen Anne building! The Extraordinary Architectural Facade transports one to a bygone era, while the quintessential S.F. residence captivates with its high coved ceilings, period trim, soaring windows, beautifully refinished hardwood floors, and a gas fireplace. The expansive living and adjacent dining parlors are enhanced by bay windows that bathe the space in natural light, making the space destined to become the favored haven for gatherings & entertaining. Featuring a coveted dedicated garage parking space with an EV station, residents also enjoy the convenience of an in-unit washer & dryer. Outdoor living is a delight with a private deck and a common yard with a storybook brick patio offering serene spaces for relaxation. This is a walker's paradise with an impressive 100 Transit Score, 99 Biker Score, and a 99 Walk Score. Exploring a world of culinary delights & vibrant culture right at the doorstep.
Property Details
Home Type
- Condominium
Est. Annual Taxes
- $19,262
Year Built
- Built in 1900
Lot Details
- Fenced
- Back Yard
HOA Fees
- $450 Monthly HOA Fees
Parking
- 1 Car Garage
- Electric Vehicle Home Charger
- Garage Door Opener
- Assigned Parking
Property Views
- Garden
- Neighborhood
Home Design
- Edwardian Architecture
- Victorian Architecture
- Brick Foundation
- Wood Frame Construction
- Concrete Perimeter Foundation
Interior Spaces
- 1,620 Sq Ft Home
- 3-Story Property
- Gas Fireplace
- Family Room with Fireplace
- 2 Fireplaces
- Living Room with Fireplace
- Formal Dining Room
- Open to Family Room
Flooring
- Wood
- Marble
Bedrooms and Bathrooms
- 2 Bedrooms
- Marble Bathroom Countertops
- Bathtub with Shower
Outdoor Features
- Deck
Utilities
- Forced Air Heating System
- Separate Meters
- Individual Gas Meter
Community Details
- Association fees include insurance, landscaping / gardening, maintenance - common area, water
- 2554 2558 Pine Street Association
Listing and Financial Details
- Assessor Parcel Number 0656-046
Map
Home Values in the Area
Average Home Value in this Area
Tax History
| Year | Tax Paid | Tax Assessment Tax Assessment Total Assessment is a certain percentage of the fair market value that is determined by local assessors to be the total taxable value of land and additions on the property. | Land | Improvement |
|---|---|---|---|---|
| 2025 | $19,262 | $1,659,721 | $830,070 | $829,651 |
| 2024 | $19,262 | $1,627,179 | $813,795 | $813,384 |
| 2023 | $18,941 | $1,595,275 | $797,839 | $797,436 |
| 2022 | $19,210 | $1,563,996 | $782,196 | $781,800 |
| 2021 | $18,871 | $1,533,330 | $766,859 | $766,471 |
| 2020 | $18,953 | $1,517,608 | $758,996 | $758,612 |
| 2019 | $18,305 | $1,487,852 | $744,114 | $743,738 |
| 2018 | $17,690 | $1,458,679 | $729,524 | $729,155 |
| 2017 | $17,183 | $1,430,078 | $715,220 | $714,858 |
| 2016 | $16,911 | $1,402,039 | $701,197 | $700,842 |
| 2015 | $16,703 | $1,380,980 | $690,665 | $690,315 |
| 2014 | $14,221 | $1,180,000 | $708,000 | $472,000 |
Property History
| Date | Event | Price | Change | Sq Ft Price |
|---|---|---|---|---|
| 06/28/2025 06/28/25 | Price Changed | $1,945,000 | -2.5% | $1,201 / Sq Ft |
| 04/11/2025 04/11/25 | For Sale | $1,995,000 | -- | $1,231 / Sq Ft |
Purchase History
| Date | Type | Sale Price | Title Company |
|---|---|---|---|
| Interfamily Deed Transfer | -- | Commonwealth Land Title Co | |
| Interfamily Deed Transfer | -- | Fidelity National Title | |
| Grant Deed | $1,191,000 | Chicago Title Company | |
| Grant Deed | $859,000 | First American Title Company | |
| Grant Deed | $805,000 | First American Title Co | |
| Interfamily Deed Transfer | -- | -- |
Mortgage History
| Date | Status | Loan Amount | Loan Type |
|---|---|---|---|
| Open | $510,400 | New Conventional | |
| Closed | $681,000 | New Conventional | |
| Closed | $250,000 | Future Advance Clause Open End Mortgage | |
| Closed | $623,000 | New Conventional | |
| Closed | $625,500 | New Conventional | |
| Closed | $729,500 | New Conventional | |
| Closed | $100,451 | Credit Line Revolving | |
| Closed | $952,550 | Fannie Mae Freddie Mac | |
| Previous Owner | $172,000 | Credit Line Revolving | |
| Previous Owner | $693,000 | Unknown | |
| Previous Owner | $687,200 | No Value Available | |
| Previous Owner | $636,100 | Unknown | |
| Previous Owner | $638,600 | Unknown | |
| Previous Owner | $644,000 | No Value Available | |
| Previous Owner | $400,000 | Credit Line Revolving | |
| Closed | $171,800 | No Value Available | |
| Closed | $119,080 | No Value Available |
Similar Homes in San Francisco, CA
Source: MLSListings
MLS Number: ML82001491
APN: 0656-046
- 64 Perine Place
- 2332 2334 California St
- 2675 2677 Sutter St
- 50 Perine Place
- 2654-2656 Bush St
- 2655 Bush St Unit 119
- 2655 Bush St Unit 123
- 2232 Bush St
- 1805 Fillmore St Unit 302
- 2736 Bush St
- 2025 Broderick St Unit 6
- 1970 Sutter St Unit 107
- 2546 Jackson St
- 1715 Webster St
- 2922 Pine St
- 2440 Clay St Unit 2440
- 2500 Steiner St Unit 3
- 2070 Bush St
- 2211 Broderick St Unit 3
- 3101 Clay St Unit 3
- 2655 Bush St Unit 327
- 1826 Broderick St
- 2000 Post St
- 2309 Divisadero St
- 1881 Sutter St
- 3169 Washington St
- 2400 Pacific Ave
- 1475 Fillmore St
- 2398 Pacific Ave
- 3201 Washington St Unit FL3-ID379187P
- 3201 Washington St Unit FL4-ID398994P
- 2755 Sutter St
- 48 Terra Vista Ave Unit C
- 2200 Sacramento St Unit 1207
- 2140 Pacific Ave
- 2120 Pacific Ave
- 1333 Gough St
- 1770 Pine St
- 1355 Post St Unit 201
- 1528 Fulton St Unit 1528
